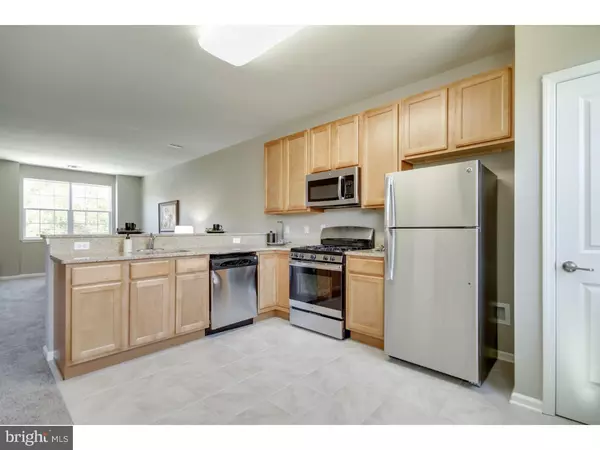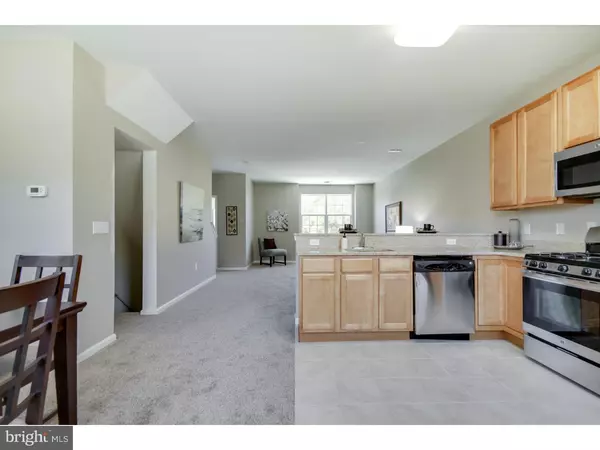$199,294
$199,294
For more information regarding the value of a property, please contact us for a free consultation.
54 LEVIS DR Mount Holly, NJ 08060
3 Beds
3 Baths
1,391 SqFt
Key Details
Sold Price $199,294
Property Type Townhouse
Sub Type End of Row/Townhouse
Listing Status Sold
Purchase Type For Sale
Square Footage 1,391 sqft
Price per Sqft $143
Subdivision None Available
MLS Listing ID 1002397516
Sold Date 12/28/16
Style Other
Bedrooms 3
Full Baths 2
Half Baths 1
HOA Fees $85/mo
HOA Y/N Y
Abv Grd Liv Area 1,391
Originating Board TREND
Year Built 2016
Annual Tax Amount $3,986
Tax Year 2016
Lot Dimensions 20X85
Property Description
$5,000 CLOSING COST CREDIT TO BUYER! 30-Year Tax Abatement! See Listing Agent for more details. The brand-new townhomes at Parker Green offer 3 bedrooms, up to 2 and a half bathrooms, and a one-car garage. These homes mix the comfort and space of a single-family home with the low-maintenance lifestyle of a townhome. The open layout kitchen and living room are perfect for relaxing or entertaining guests. All units will be Energy Star Certified and meet HMFA Green Building Standards. These efficient and sustainable units will allow for lower utility bills and less impact on the environment. Modern day conveniences such as shopping, dining and fitness centers are just around the corner, as well as major commuter routes! Best of all you are in Historic Mount Holly. Come discover why Parker Green has everything you're looking for and more. Own a sparkling, new townhome for well under market value. Reserve your lot today! Photos are of model home and finishes may be different per unit.
Location
State NJ
County Burlington
Area Mount Holly Twp (20323)
Zoning RED
Rooms
Other Rooms Living Room, Dining Room, Primary Bedroom, Bedroom 2, Kitchen, Family Room, Bedroom 1, Laundry, Attic
Interior
Interior Features Primary Bath(s), Butlers Pantry, Kitchen - Eat-In
Hot Water Natural Gas
Heating Gas, Forced Air, Energy Star Heating System
Cooling Central A/C, Energy Star Cooling System
Flooring Fully Carpeted, Vinyl, Tile/Brick
Equipment Built-In Range, Dishwasher, Refrigerator, Built-In Microwave
Fireplace N
Window Features Energy Efficient
Appliance Built-In Range, Dishwasher, Refrigerator, Built-In Microwave
Heat Source Natural Gas
Laundry Upper Floor
Exterior
Parking Features Inside Access, Garage Door Opener
Garage Spaces 2.0
Water Access N
Roof Type Pitched,Shingle
Accessibility None
Attached Garage 1
Total Parking Spaces 2
Garage Y
Building
Lot Description Level, Front Yard, Rear Yard
Story 3+
Foundation Slab
Sewer Public Sewer
Water Public
Architectural Style Other
Level or Stories 3+
Additional Building Above Grade
New Construction Y
Schools
Elementary Schools Gertrude Folwell School
Middle Schools F W Holbein School
School District Mount Holly Township Public Schools
Others
Pets Allowed Y
HOA Fee Include Common Area Maintenance
Senior Community No
Tax ID 23-00041 09-00105
Ownership Fee Simple
Acceptable Financing Conventional, VA, FHA 203(b), USDA
Listing Terms Conventional, VA, FHA 203(b), USDA
Financing Conventional,VA,FHA 203(b),USDA
Pets Allowed Case by Case Basis
Read Less
Want to know what your home might be worth? Contact us for a FREE valuation!

Our team is ready to help you sell your home for the highest possible price ASAP

Bought with Maria E Jobes-Hogan • Weichert Realtors-Burlington
GET MORE INFORMATION





