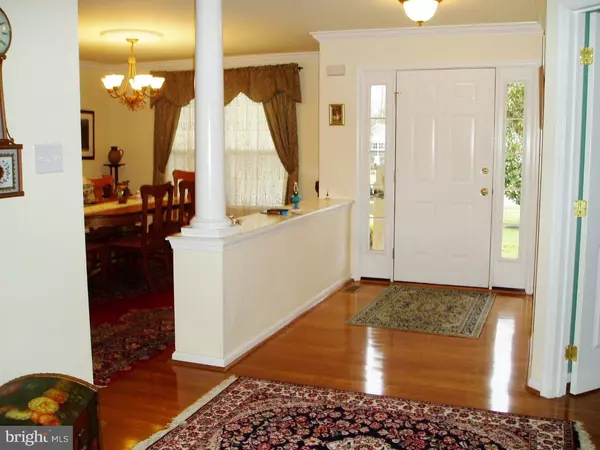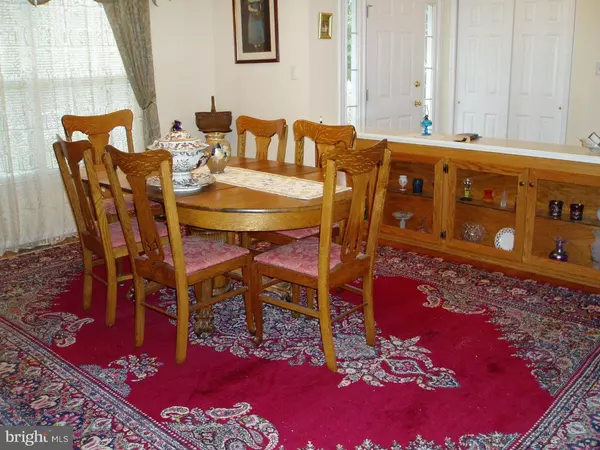$270,000
$279,900
3.5%For more information regarding the value of a property, please contact us for a free consultation.
38 DEERWOOD DR Franklinville, NJ 08322
3 Beds
3 Baths
2,032 SqFt
Key Details
Sold Price $270,000
Property Type Single Family Home
Sub Type Detached
Listing Status Sold
Purchase Type For Sale
Square Footage 2,032 sqft
Price per Sqft $132
Subdivision Deerwood
MLS Listing ID 1002397576
Sold Date 07/06/16
Style Ranch/Rambler
Bedrooms 3
Full Baths 2
Half Baths 1
HOA Y/N N
Abv Grd Liv Area 2,032
Originating Board TREND
Year Built 2003
Annual Tax Amount $8,971
Tax Year 2015
Lot Size 0.960 Acres
Acres 0.96
Lot Dimensions 138 X 305 IRR.
Property Description
Well maintained Essex III model ranch home situated on a 0.96 acre wooded lot in the desirable community of Deerwood. Features of this 12 year old home include 3 bedrooms and 2 baths, a master bedroom with vaulted ceiling, two walk in closets, and a 5' shower, large foyer, 12' x 16' dining room with crown molding and lighted display cabinets, great room with cathedral ceiling and circle top windows on either side of the gas fireplace, eat in kitchen with raised panel oak cabinets and pantry, 12' x 14' den/office/study, sliding glass door off the kitchen to a four season room with a cathedral ceiling and great views of the wooded rear yard, and a 12' x 14' trek deck. Other features include hardwood flooring in the foyer, dining room, office/study, hallways, and master bedroom, full finished basement with a 22' x 30' family room, 2 storage rooms, a large workshop, high efficiency gas heater, 13 SEER central air system, whole house humidifier, tank less hot water heater, lawn sprinkler system, professional landscaping, storage shed, and 41 roof solar panels that keep electric costs down and generate an income to the homeowner. Washer, dryer, and basement chest freezer negotiable. Note: the 228 square feet of the 4 season room is not included in the assessor's square footage. Also the home was originally a 3 bedroom, but is now being used as a 2 bedroom. The TV room off the kitchen was the original third bedroom. It can easily be converted back to the third bedroom. Or instead, the study could be used as a third bedroom simply by adding a closet.
Location
State NJ
County Gloucester
Area Franklin Twp (20805)
Zoning RA
Rooms
Other Rooms Living Room, Dining Room, Primary Bedroom, Bedroom 2, Kitchen, Family Room, Bedroom 1, Laundry, Other, Attic
Basement Full, Outside Entrance
Interior
Interior Features Primary Bath(s), Butlers Pantry, Ceiling Fan(s), Water Treat System, Stall Shower, Kitchen - Eat-In
Hot Water Instant Hot Water
Heating Gas, Forced Air
Cooling Central A/C
Flooring Wood, Fully Carpeted, Vinyl
Fireplaces Number 1
Fireplaces Type Gas/Propane
Equipment Built-In Range, Oven - Self Cleaning, Dishwasher, Refrigerator, Built-In Microwave
Fireplace Y
Window Features Energy Efficient
Appliance Built-In Range, Oven - Self Cleaning, Dishwasher, Refrigerator, Built-In Microwave
Heat Source Natural Gas
Laundry Main Floor
Exterior
Exterior Feature Deck(s), Porch(es)
Parking Features Inside Access
Garage Spaces 2.0
Utilities Available Cable TV
Water Access N
Roof Type Pitched,Shingle
Accessibility None
Porch Deck(s), Porch(es)
Attached Garage 2
Total Parking Spaces 2
Garage Y
Building
Lot Description Open, Trees/Wooded
Story 1
Foundation Concrete Perimeter
Sewer On Site Septic
Water Well
Architectural Style Ranch/Rambler
Level or Stories 1
Additional Building Above Grade
Structure Type Cathedral Ceilings
New Construction N
Schools
Middle Schools Delsea Regional
High Schools Delsea Regional
School District Delsea Regional High Scho Schools
Others
Senior Community No
Tax ID 05-02801-00029 05
Ownership Fee Simple
Acceptable Financing Conventional, VA, FHA 203(b)
Listing Terms Conventional, VA, FHA 203(b)
Financing Conventional,VA,FHA 203(b)
Read Less
Want to know what your home might be worth? Contact us for a FREE valuation!

Our team is ready to help you sell your home for the highest possible price ASAP

Bought with Doreen L Bachman • BHHS Fox & Roach-Mullica Hill South

GET MORE INFORMATION





