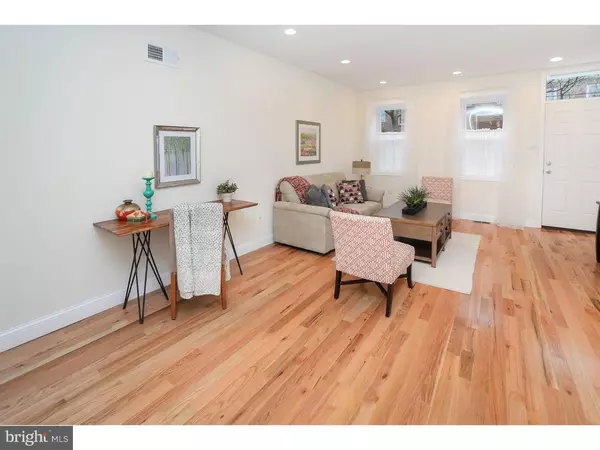$462,750
$465,000
0.5%For more information regarding the value of a property, please contact us for a free consultation.
2219 CARPENTER ST Philadelphia, PA 19146
3 Beds
3 Baths
1,500 SqFt
Key Details
Sold Price $462,750
Property Type Townhouse
Sub Type Interior Row/Townhouse
Listing Status Sold
Purchase Type For Sale
Square Footage 1,500 sqft
Price per Sqft $308
Subdivision Graduate Hospital
MLS Listing ID 1002398638
Sold Date 04/21/16
Style Straight Thru
Bedrooms 3
Full Baths 2
Half Baths 1
HOA Y/N N
Abv Grd Liv Area 1,500
Originating Board TREND
Annual Tax Amount $1,698
Tax Year 2016
Lot Size 1,125 Sqft
Acres 0.03
Lot Dimensions 15X75
Property Description
Breathtaking brand new renovation with Approved 10-year Tax Abatement. It's rare to find such a well-thought out home; no small detail has been overlooked. Located in the heart of Graduate Hospital near restaurants, coffee shops, dog parks, and other fantastic amenities. First floor consists of a large living room, powder room, gorgeous kitchen with tons of cabinets and counter space, and dining room / great room leading out to a spacious back yard. Second floor features 3 well-portioned bedrooms, one of which is laid out as a master-suite, with its own bathroom. Head upstairs to enjoy the skyline views from the beautiful roof deck. The entire home is bright and sunny, with tasteful finishes throughout. Schedule your showing today and fall in love with your new home. Listing agent is related to Seller.
Location
State PA
County Philadelphia
Area 19146 (19146)
Zoning RSA5
Direction South
Rooms
Other Rooms Living Room, Dining Room, Primary Bedroom, Bedroom 2, Kitchen, Bedroom 1
Basement Full, Unfinished
Interior
Interior Features Dining Area
Hot Water Natural Gas
Heating Gas, Hot Water
Cooling Central A/C
Flooring Wood
Fireplace N
Heat Source Natural Gas
Laundry Basement
Exterior
Exterior Feature Roof
Water Access N
Accessibility None
Porch Roof
Garage N
Building
Story 2
Sewer Public Sewer
Water Public
Architectural Style Straight Thru
Level or Stories 2
Additional Building Above Grade
New Construction N
Schools
Elementary Schools Chester A. Arthur
School District The School District Of Philadelphia
Others
Senior Community No
Tax ID 302220600
Ownership Fee Simple
Acceptable Financing Conventional, VA, FHA 203(b)
Listing Terms Conventional, VA, FHA 203(b)
Financing Conventional,VA,FHA 203(b)
Read Less
Want to know what your home might be worth? Contact us for a FREE valuation!

Our team is ready to help you sell your home for the highest possible price ASAP

Bought with Jesse A Barnes • Coldwell Banker Realty
GET MORE INFORMATION





