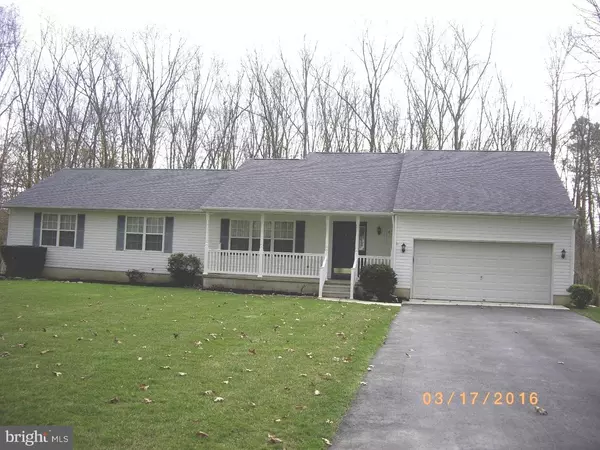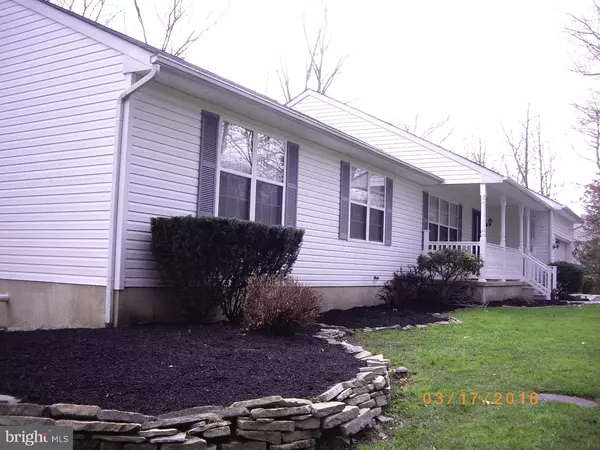$261,000
$259,900
0.4%For more information regarding the value of a property, please contact us for a free consultation.
63 DAWN DR Franklinville, NJ 08322
3 Beds
3 Baths
2,080 SqFt
Key Details
Sold Price $261,000
Property Type Single Family Home
Sub Type Detached
Listing Status Sold
Purchase Type For Sale
Square Footage 2,080 sqft
Price per Sqft $125
Subdivision Oakdale Acres
MLS Listing ID 1002398640
Sold Date 06/10/16
Style Ranch/Rambler
Bedrooms 3
Full Baths 2
Half Baths 1
HOA Y/N N
Abv Grd Liv Area 2,080
Originating Board TREND
Year Built 1993
Annual Tax Amount $7,603
Tax Year 2015
Lot Size 0.920 Acres
Acres 0.92
Lot Dimensions 150'X266'
Property Description
Welcome home to this pristine sprawling rancher in desirable Franklinville. Pride of ownership shines in this well cared for home with upgrades throughout. Experience privacy on a cul-de-sac street with limited traffic. Take in the country air on the covered front porch or relax out back on the elevated deck. Manicured front lawn with sprinkler system, all on a partially wooded lot of nearly one acre. This home features 3 generous bedrooms, 2-1/2 baths, and main floor laundry/mud room. Oversized eat-in kitchen and breakfast bar to enjoy gathering together. Spacious living room with adjacent dining room for entertaining. The extended floor plan and oversized rooms in this rancher make for easy one-floor living. First-quality construction with 2x6 exterior walls, two-car garage. Huge basement with many possibilities. Extras include crown moulding, alarm and sprinkler system, neutral newer carpets, newer heater and air conditioner. The refrigerator, washer and dryer are included too! Be sure to tour this home today!
Location
State NJ
County Gloucester
Area Franklin Twp (20805)
Zoning RA
Rooms
Other Rooms Living Room, Dining Room, Primary Bedroom, Bedroom 2, Kitchen, Family Room, Bedroom 1, Laundry, Other
Basement Full, Unfinished
Interior
Interior Features Primary Bath(s), Kitchen - Island, Butlers Pantry, Ceiling Fan(s), Attic/House Fan, Sprinkler System, Water Treat System, Kitchen - Eat-In
Hot Water Natural Gas
Heating Gas, Forced Air
Cooling Central A/C
Flooring Fully Carpeted, Vinyl
Fireplaces Number 1
Fireplaces Type Gas/Propane
Equipment Dishwasher
Fireplace Y
Appliance Dishwasher
Heat Source Natural Gas
Laundry Main Floor
Exterior
Exterior Feature Deck(s), Porch(es)
Parking Features Garage Door Opener
Garage Spaces 5.0
Water Access N
Roof Type Pitched
Accessibility None
Porch Deck(s), Porch(es)
Attached Garage 2
Total Parking Spaces 5
Garage Y
Building
Lot Description Level
Story 1
Foundation Brick/Mortar
Sewer On Site Septic
Water Well
Architectural Style Ranch/Rambler
Level or Stories 1
Additional Building Above Grade
New Construction N
Schools
Middle Schools Delsea Regional
High Schools Delsea Regional
School District Delsea Regional High Scho Schools
Others
Senior Community No
Tax ID 05-00404 01-00005
Ownership Fee Simple
Security Features Security System
Read Less
Want to know what your home might be worth? Contact us for a FREE valuation!

Our team is ready to help you sell your home for the highest possible price ASAP

Bought with Shirley A Walsh • Hughes-Riggs Realty, Inc.

GET MORE INFORMATION





