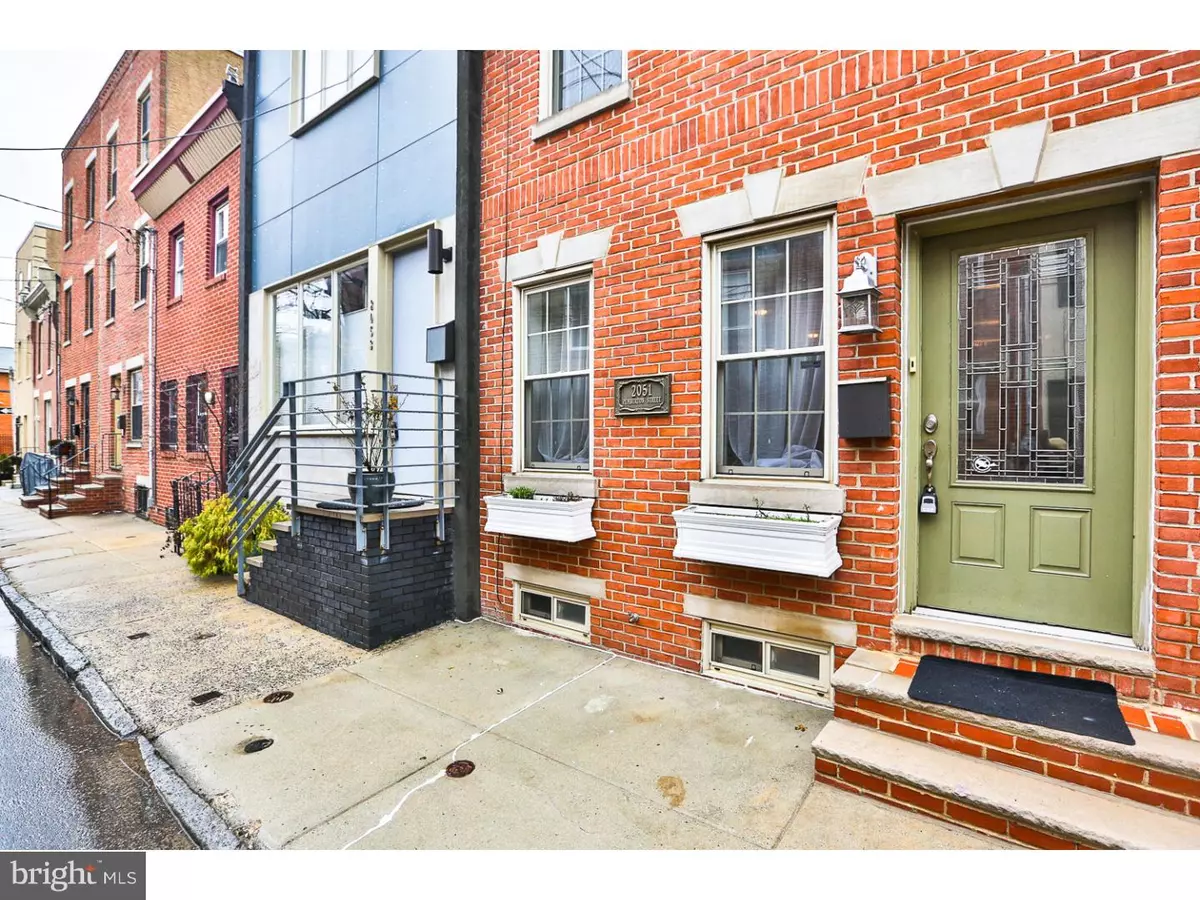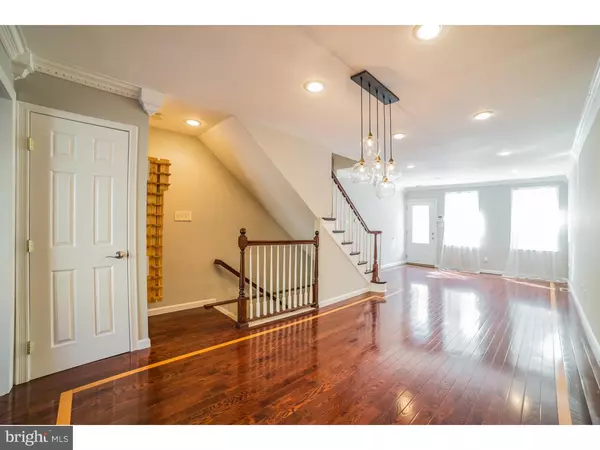$520,000
$525,000
1.0%For more information regarding the value of a property, please contact us for a free consultation.
2051 PEMBERTON ST Philadelphia, PA 19146
3 Beds
2 Baths
2,250 SqFt
Key Details
Sold Price $520,000
Property Type Townhouse
Sub Type Interior Row/Townhouse
Listing Status Sold
Purchase Type For Sale
Square Footage 2,250 sqft
Price per Sqft $231
Subdivision Graduate Hospital
MLS Listing ID 1002403026
Sold Date 04/29/16
Style Traditional
Bedrooms 3
Full Baths 2
HOA Y/N N
Abv Grd Liv Area 2,250
Originating Board TREND
Annual Tax Amount $7,779
Tax Year 2016
Lot Size 750 Sqft
Acres 0.02
Lot Dimensions 15X50
Property Description
Hidden away on a quiet block in Graduate Hospital, this beautifully updated home offers 3 bedrooms, 2 bathrooms, a gourmet kitchen, finished basement, a beautiful master suite with a walk-in closet, and over 2200 sq ft of space for living and entertaining! Enter into a home with hardwood floors, high ceilings with recessed lighting, and beautiful accents like crown molding and detailed trim. A gourmet kitchen offers oversized cabinetry with plenty of storage space, granite countertops and center island, a beautifully patterned tile backsplash and under-cabinet lighting, shining stainless steel appliances including an oven with warming drawer, and access to a rear patio via sunkissed sliding doors. Upstairs you'll find two spacious bedrooms with french doors and generous closet space along with a fully-tiled bathroom featuring a large linen closet and second floor laundry. The third floor master suite boasts a full bathroom with spacious stall shower and sizable walk-in closet, along with bright sliding doors that provide great potential for a large balcony or double-tiered roofdeck! A finished basement provides even more space for entertaining and a separate space for utilities. With location in one of the city's most desirable neighborhoods, you'll be steps away from Graduate Hospital favorites like Honey's Sit n' Eat, Ten Stone, and Ultimo Coffee, and a short walk from Rittenhouse Square, the Schuylkill River Path, and Center City restaurants and shops!
Location
State PA
County Philadelphia
Area 19146 (19146)
Zoning RSA5
Rooms
Other Rooms Living Room, Dining Room, Primary Bedroom, Bedroom 2, Kitchen, Family Room, Bedroom 1
Basement Full
Interior
Interior Features Primary Bath(s), Kitchen - Island, Butlers Pantry, Ceiling Fan(s), Stall Shower
Hot Water Natural Gas
Heating Gas
Cooling Central A/C
Flooring Wood, Tile/Brick
Equipment Built-In Range, Dishwasher, Refrigerator, Disposal, Built-In Microwave
Fireplace N
Appliance Built-In Range, Dishwasher, Refrigerator, Disposal, Built-In Microwave
Heat Source Natural Gas
Laundry Upper Floor
Exterior
Exterior Feature Deck(s), Patio(s), Breezeway
Utilities Available Cable TV
Water Access N
Roof Type Flat
Accessibility None
Porch Deck(s), Patio(s), Breezeway
Garage N
Building
Lot Description Rear Yard
Story 3+
Sewer Public Sewer
Water Public
Architectural Style Traditional
Level or Stories 3+
Additional Building Above Grade
New Construction N
Schools
Elementary Schools Chester A. Arthur
School District The School District Of Philadelphia
Others
Senior Community No
Tax ID 301075400
Ownership Fee Simple
Security Features Security System
Read Less
Want to know what your home might be worth? Contact us for a FREE valuation!

Our team is ready to help you sell your home for the highest possible price ASAP

Bought with Eric I Fox • BHHS Fox & Roach At the Harper, Rittenhouse Square
GET MORE INFORMATION





