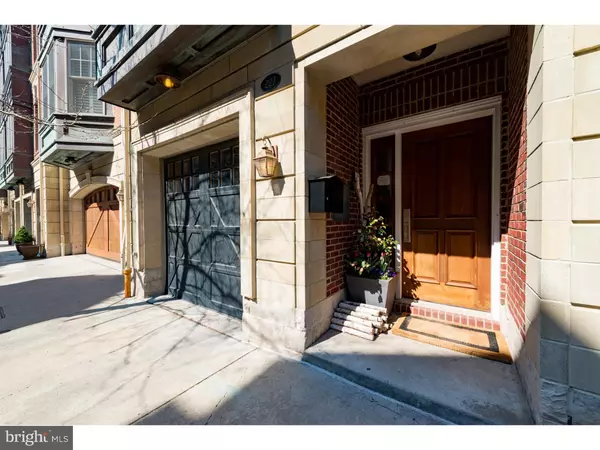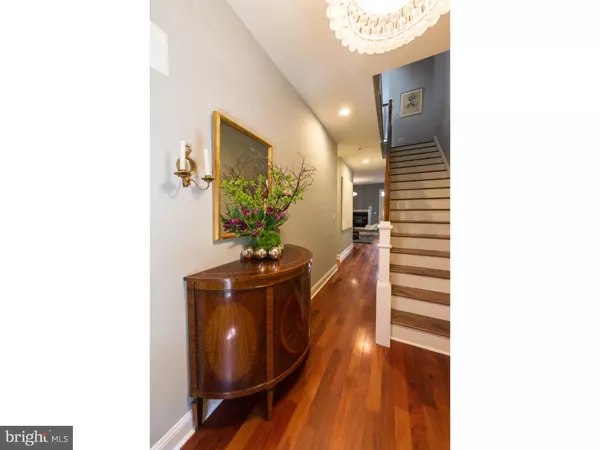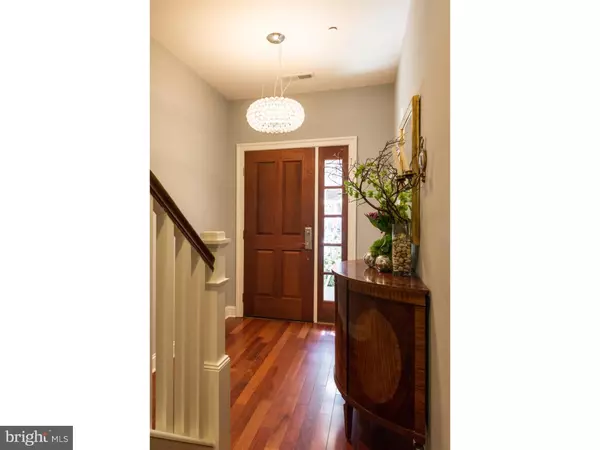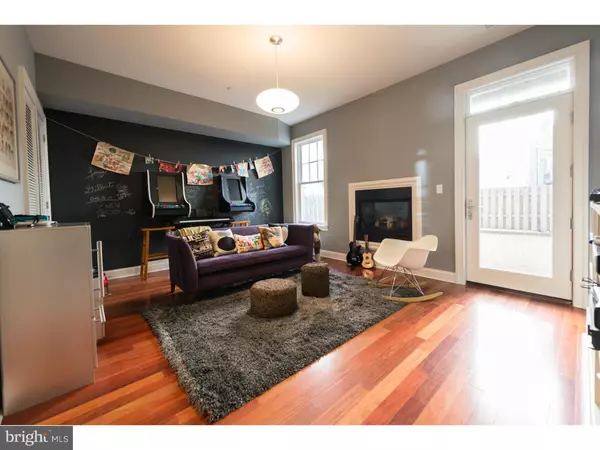$1,325,000
$1,365,000
2.9%For more information regarding the value of a property, please contact us for a free consultation.
227 GASKILL ST Philadelphia, PA 19147
4 Beds
5 Baths
2,880 SqFt
Key Details
Sold Price $1,325,000
Property Type Townhouse
Sub Type Interior Row/Townhouse
Listing Status Sold
Purchase Type For Sale
Square Footage 2,880 sqft
Price per Sqft $460
Subdivision Society Hill
MLS Listing ID 1002403332
Sold Date 06/30/16
Style Traditional
Bedrooms 4
Full Baths 3
Half Baths 2
HOA Y/N N
Abv Grd Liv Area 2,880
Originating Board TREND
Year Built 2007
Annual Tax Amount $8,099
Tax Year 2016
Lot Size 966 Sqft
Acres 0.02
Lot Dimensions 18X54
Property Description
Welcome to 227 Gaskill Street in Liberty Court - a very quiet and private street located next to historic Head House Square in Society Hill. This elegant 4-story town home features 4 bedrooms, 3 full sized bathrooms, 2 powder rooms, 10 ft ceilings, and hardwood floors throughout. The FIRST FLOOR has 1-car garage parking, powder room, a family room/play room/den with gas fireplace and private patio. This floor also has ample closet space for coats and storage. The heart of the home is on the SECOND FLOOR with a beautifully appointed Chef's Kitchen complete with Viking appliance, granite countertops, wine fridge and an extra freezer. Off the kitchen is a small deck - easily accessible to put a grill on! There is a perfectly appointed powder room off the kitchen as well as an oversized pantry. The open living room (with built in bookshelves) boasts an abundant amount of sunlight throughout the day. Step up to the THIRD FLOOR where you will find the oversized master bedroom with en suite marble bathroom featuring double sinks and a glass enclosed shower. The side by side washer and dryer are also located on this floor in addition to another bedroom with marble bathroom with a tub and custom closet. The FOURTH FLOOR boasts two more bedrooms and an additional 3rd marble bathroom with tub. Two smaller decks are also located on this floor. The home also has an security system, intercom system, recessed lighting throughout, 2-zoned HVAC, custom plantation shutters and more. An amazing location in the heart of beautiful Historic Society Hill and just steps away from restaurants, movie theaters, cafes, the farmers market and easily accessible to the bridges. "Tax Abatement expires in 2016."
Location
State PA
County Philadelphia
Area 19147 (19147)
Zoning RSA5
Direction South
Rooms
Other Rooms Living Room, Dining Room, Primary Bedroom, Bedroom 2, Bedroom 3, Kitchen, Family Room, Bedroom 1
Interior
Interior Features Primary Bath(s), Kitchen - Island, Sprinkler System, Elevator, Stall Shower, Kitchen - Eat-In
Hot Water Natural Gas
Heating Gas
Cooling Central A/C
Flooring Wood, Marble
Fireplaces Number 1
Fireplaces Type Gas/Propane
Equipment Built-In Range, Oven - Double, Dishwasher, Refrigerator, Disposal, Built-In Microwave
Fireplace Y
Window Features Energy Efficient
Appliance Built-In Range, Oven - Double, Dishwasher, Refrigerator, Disposal, Built-In Microwave
Heat Source Natural Gas
Laundry Main Floor
Exterior
Exterior Feature Deck(s), Patio(s)
Parking Features Inside Access, Garage Door Opener
Garage Spaces 1.0
Utilities Available Cable TV
Water Access N
Accessibility None
Porch Deck(s), Patio(s)
Attached Garage 1
Total Parking Spaces 1
Garage Y
Building
Story 3+
Foundation Concrete Perimeter
Sewer Public Sewer
Water Public
Architectural Style Traditional
Level or Stories 3+
Additional Building Above Grade
Structure Type 9'+ Ceilings
New Construction N
Schools
School District The School District Of Philadelphia
Others
Pets Allowed Y
Senior Community No
Tax ID 051215045
Ownership Fee Simple
Security Features Security System
Pets Allowed Case by Case Basis
Read Less
Want to know what your home might be worth? Contact us for a FREE valuation!

Our team is ready to help you sell your home for the highest possible price ASAP

Bought with Michael R. McCann • BHHS Fox & Roach-Center City Walnut
GET MORE INFORMATION





