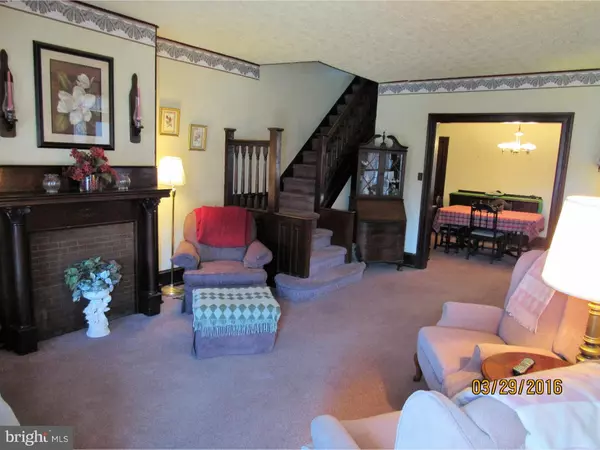$122,000
$129,900
6.1%For more information regarding the value of a property, please contact us for a free consultation.
7919 WALKER ST Philadelphia, PA 19136
3 Beds
2 Baths
1,260 SqFt
Key Details
Sold Price $122,000
Property Type Single Family Home
Sub Type Twin/Semi-Detached
Listing Status Sold
Purchase Type For Sale
Square Footage 1,260 sqft
Price per Sqft $96
Subdivision Holmesburg
MLS Listing ID 1002406894
Sold Date 06/08/16
Style Traditional,Straight Thru
Bedrooms 3
Full Baths 1
Half Baths 1
HOA Y/N N
Abv Grd Liv Area 1,260
Originating Board TREND
Year Built 1953
Annual Tax Amount $1,480
Tax Year 2016
Lot Size 2,322 Sqft
Acres 0.05
Lot Dimensions 21X111
Property Description
Huge Holmesburg Twin now available! Welcome to this lovely 3 bedroom twin home with gorgeous hardwood trim & moldings, large rooms & high ceilings throughout & a wonderful fenced-in yard. Enter your new home from your adorable covered front porch that's ideal for relaxing after a long day. Your first floor has carpeting & an extra large living room & dining room. Your new living room has beautiful woodwork & stained glass windows. Your eat-in-kitchen has gas cooking, bright natural light & plenty of cabinet space. Exit the kitchen to your new laundry room/mud room. That's right--first floor laundry! Your second floor has your ceramic tile bath & 3 spacious bedrooms (all with ceiling fans). Your third floor is a walk-up attic. Full finished basement with work room & utility room. Washer, dryer, fridge & all a/c's included! Call today.
Location
State PA
County Philadelphia
Area 19136 (19136)
Zoning RSA3
Rooms
Other Rooms Living Room, Dining Room, Primary Bedroom, Bedroom 2, Kitchen, Bedroom 1
Basement Full
Interior
Interior Features Butlers Pantry, Ceiling Fan(s), Kitchen - Eat-In
Hot Water Natural Gas
Heating Gas, Radiator
Cooling Wall Unit
Flooring Fully Carpeted, Vinyl
Fireplace N
Heat Source Natural Gas
Laundry Main Floor
Exterior
Exterior Feature Patio(s), Porch(es)
Fence Other
Water Access N
Roof Type Flat,Asbestos Shingle
Accessibility None
Porch Patio(s), Porch(es)
Garage N
Building
Lot Description Front Yard, Rear Yard
Story 2
Sewer Public Sewer
Water Public
Architectural Style Traditional, Straight Thru
Level or Stories 2
Additional Building Above Grade
New Construction N
Schools
School District The School District Of Philadelphia
Others
Senior Community No
Tax ID 651239300
Ownership Fee Simple
Acceptable Financing Conventional, VA, FHA 203(b)
Listing Terms Conventional, VA, FHA 203(b)
Financing Conventional,VA,FHA 203(b)
Read Less
Want to know what your home might be worth? Contact us for a FREE valuation!

Our team is ready to help you sell your home for the highest possible price ASAP

Bought with Clarence Alford • Century 21 Advantage Gold-Castor
GET MORE INFORMATION





