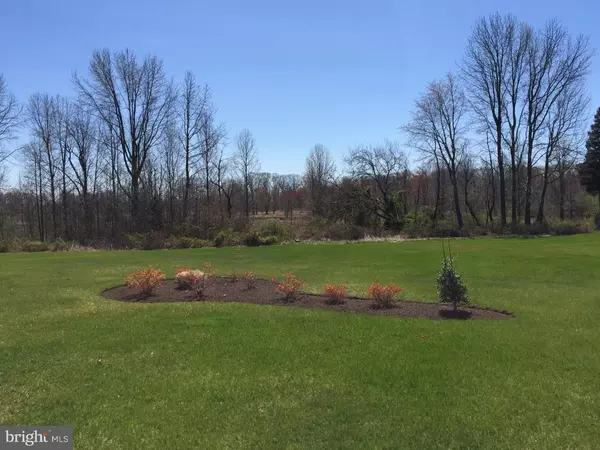$335,000
$349,998
4.3%For more information regarding the value of a property, please contact us for a free consultation.
33 ELLINGTON DR Columbus, NJ 08022
3 Beds
2 Baths
2,072 SqFt
Key Details
Sold Price $335,000
Property Type Single Family Home
Sub Type Detached
Listing Status Sold
Purchase Type For Sale
Square Footage 2,072 sqft
Price per Sqft $161
Subdivision Four Seasons
MLS Listing ID 1002411008
Sold Date 06/30/16
Style Ranch/Rambler
Bedrooms 3
Full Baths 2
HOA Fees $239/mo
HOA Y/N Y
Abv Grd Liv Area 2,072
Originating Board TREND
Year Built 2001
Annual Tax Amount $6,755
Tax Year 2015
Lot Size 8,775 Sqft
Acres 0.2
Lot Dimensions 65X135
Property Description
Located in the Desirable Four Seasons at Mapleton, this Mulberry Model has Stunning Back Yard Views! Step into the Open Floor Plan of this Freshly Painted Home! The Living Room and Family Room Both Feature Hardwood Flooring with an Upgraded Two-Way Gas Fireplace Separating the Two! The Dining Room Stands Out with a Gorgeous Decorative Painted Wall and Hardwood Flooring as well. The Tall Windows Give Great Views of the Scenic Back Yard Overlooking Fields of Green Grass! The Bright, Eat-In Kitchen has Corian Countertops and Plenty of Cabinetry! The Master Bedroom has Two Walk-in Closets, a Full Bath with a Stall Shower, Jacuzzi Garden Tub and Ceramic Tiling. The Laundry Room has Extra Organized Storage Space and Pull Down Stairs for Easy Access to the Floored Attic. Don't Forget to Check Out the Huge Space Over Top the Two (Doors) Car Garage! Two More Bedrooms with Large Closets and Another Full Bathroom Rounds Out the Beauty! Plenty of Space for Family and Friends! AND on those Warm Evenings, Enjoy the NEW HVAC System!
Location
State NJ
County Burlington
Area Mansfield Twp (20318)
Zoning R-1
Rooms
Other Rooms Living Room, Dining Room, Primary Bedroom, Bedroom 2, Kitchen, Family Room, Bedroom 1, Laundry, Attic
Interior
Interior Features Primary Bath(s), Ceiling Fan(s), Stall Shower, Kitchen - Eat-In
Hot Water Natural Gas
Heating Gas
Cooling Central A/C
Flooring Wood, Vinyl, Tile/Brick
Fireplaces Number 1
Fireplace Y
Heat Source Natural Gas
Laundry Main Floor
Exterior
Exterior Feature Porch(es)
Garage Spaces 4.0
Utilities Available Cable TV
Amenities Available Swimming Pool, Club House
Water Access N
Roof Type Shingle
Accessibility None
Porch Porch(es)
Attached Garage 2
Total Parking Spaces 4
Garage Y
Building
Story 1
Sewer Public Sewer
Water Public
Architectural Style Ranch/Rambler
Level or Stories 1
Additional Building Above Grade
Structure Type 9'+ Ceilings
New Construction N
Schools
School District Northern Burlington Count Schools
Others
HOA Fee Include Pool(s),Common Area Maintenance,Ext Bldg Maint,Trash,Management
Senior Community No
Tax ID 18-00023 01-00122
Ownership Fee Simple
Security Features Security System
Acceptable Financing Conventional
Listing Terms Conventional
Financing Conventional
Read Less
Want to know what your home might be worth? Contact us for a FREE valuation!

Our team is ready to help you sell your home for the highest possible price ASAP

Bought with Thomas Wesley Jr. • RE/MAX ONE Realty
GET MORE INFORMATION





