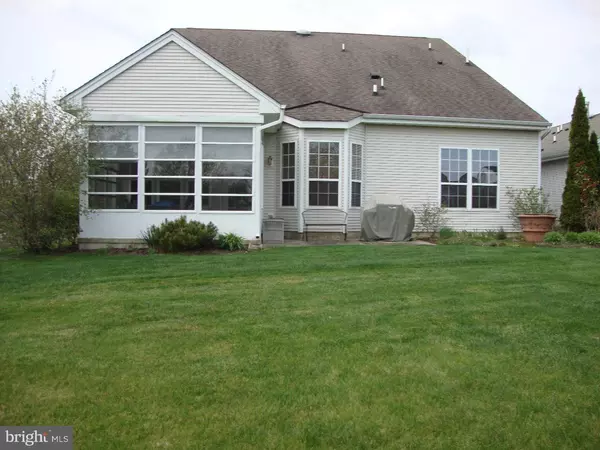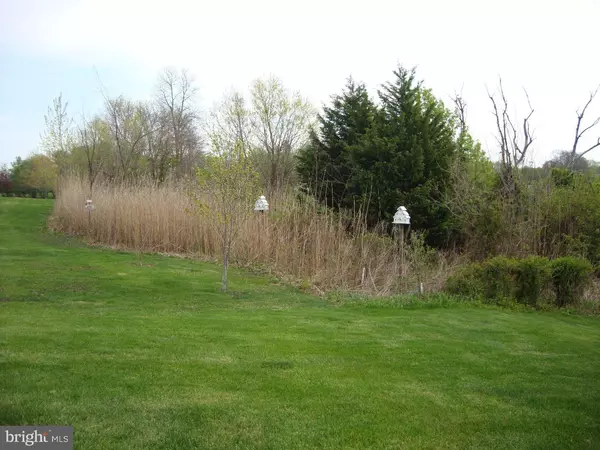$385,000
$394,900
2.5%For more information regarding the value of a property, please contact us for a free consultation.
9 CRAMMER CT Columbus, NJ 08022
4 Beds
3 Baths
2,632 SqFt
Key Details
Sold Price $385,000
Property Type Single Family Home
Sub Type Detached
Listing Status Sold
Purchase Type For Sale
Square Footage 2,632 sqft
Price per Sqft $146
Subdivision Four Seasons
MLS Listing ID 1002417898
Sold Date 06/13/16
Style Colonial,Contemporary
Bedrooms 4
Full Baths 3
HOA Fees $239/mo
HOA Y/N Y
Abv Grd Liv Area 2,632
Originating Board TREND
Year Built 2002
Annual Tax Amount $7,848
Tax Year 2015
Lot Size 8,325 Sqft
Acres 0.19
Lot Dimensions 50X136
Property Description
When only the best will do!! Welcome to this meticulously kept Captiva Loft nestled on a premium lot on a cul-de-sac backing/next to nature. You will feel total privacy as if you are in the country, however, there you are at the very popular Four Seasons living the dream in a country-club lifestyle!! Enter this gem with volume ceiling two-story entrance foyer. Convenient first floor study and separate guest wing with bedroom and bathroom. 42" upgraded cabinets, granite countertops, upgraded appliances, tile flooring, pantry and bay window for seating area. Open floorplan to Family Room with cozy fireplace and Sun Room/Screen Porch to enjoy the view of nature. Most of the windows face the view of nature in the bright and cheery home for endless hours of relaxation and enjoyment. Master ensuite offers two generous walk-in closets and Master Bathroom with double stall shower/bench, dual upgraded vanities and whirlpool tub. The upstairs Loft is currently used as an art studio - let your imagination run wild - craft area, sewing, game room - whatever suits your lifestyle. There are two additional bedrooms and a private tiled bathroom. This is the perfect place for out of town guests or college-aged family to have their own space. The Four Seasons Clubhouse offers both an indoor and outdoor pool, whirlpool tub/pool, state of the art gym, tennis, billiards, library, card room, theatre, horseshoe pits - meeting areas to chat with your new neighbors that will soon be great friends. Plan to tour this beauty soon - you'll be proud to call it home!
Location
State NJ
County Burlington
Area Mansfield Twp (20318)
Zoning R-1
Rooms
Other Rooms Living Room, Dining Room, Primary Bedroom, Bedroom 2, Bedroom 3, Kitchen, Family Room, Bedroom 1, Laundry, Other, Attic
Interior
Interior Features Primary Bath(s), Butlers Pantry, Ceiling Fan(s), WhirlPool/HotTub, Stall Shower, Kitchen - Eat-In
Hot Water Natural Gas
Heating Gas, Forced Air
Cooling Central A/C
Flooring Wood, Fully Carpeted, Tile/Brick
Fireplaces Number 1
Fireplaces Type Marble, Gas/Propane
Equipment Built-In Range, Oven - Self Cleaning, Dishwasher, Disposal, Built-In Microwave
Fireplace Y
Window Features Bay/Bow
Appliance Built-In Range, Oven - Self Cleaning, Dishwasher, Disposal, Built-In Microwave
Heat Source Natural Gas
Laundry Main Floor
Exterior
Parking Features Inside Access, Garage Door Opener
Garage Spaces 5.0
Amenities Available Swimming Pool, Tennis Courts, Club House
Water Access N
Roof Type Shingle
Accessibility None
Attached Garage 2
Total Parking Spaces 5
Garage Y
Building
Story 2
Foundation Slab
Sewer Public Sewer
Water Public
Architectural Style Colonial, Contemporary
Level or Stories 2
Additional Building Above Grade
Structure Type Cathedral Ceilings,9'+ Ceilings
New Construction N
Schools
School District Northern Burlington Count Schools
Others
Pets Allowed Y
HOA Fee Include Pool(s),Common Area Maintenance,Lawn Maintenance,Snow Removal,Health Club,Management
Senior Community Yes
Tax ID 18-00023 01-00008
Ownership Fee Simple
Acceptable Financing Conventional, VA, FHA 203(b)
Listing Terms Conventional, VA, FHA 203(b)
Financing Conventional,VA,FHA 203(b)
Pets Allowed Case by Case Basis
Read Less
Want to know what your home might be worth? Contact us for a FREE valuation!

Our team is ready to help you sell your home for the highest possible price ASAP

Bought with Edward G Butka • ERA Central Realty Group - Bordentown
GET MORE INFORMATION





