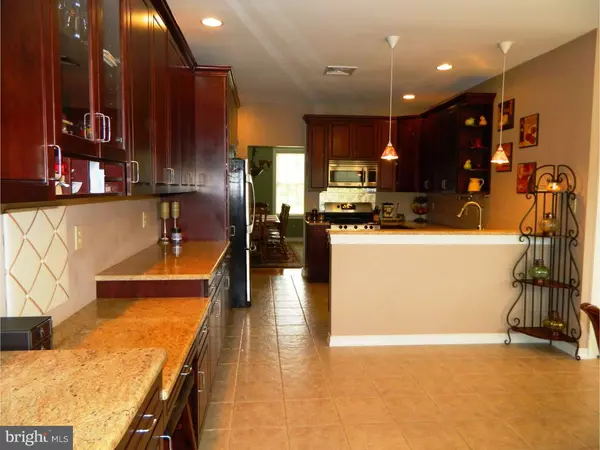$350,000
$359,900
2.8%For more information regarding the value of a property, please contact us for a free consultation.
3528 MAIN RD Franklinville, NJ 08322
3 Beds
3 Baths
2,491 SqFt
Key Details
Sold Price $350,000
Property Type Single Family Home
Sub Type Detached
Listing Status Sold
Purchase Type For Sale
Square Footage 2,491 sqft
Price per Sqft $140
Subdivision None Available
MLS Listing ID 1002416272
Sold Date 08/26/16
Style Contemporary
Bedrooms 3
Full Baths 2
Half Baths 1
HOA Y/N N
Abv Grd Liv Area 2,491
Originating Board TREND
Year Built 2006
Annual Tax Amount $8,568
Tax Year 2015
Lot Size 4.050 Acres
Acres 4.05
Lot Dimensions 4.5
Property Description
One-of-a-kind! This custom-built, contemporary home awaits the fussiest of buyers. This built-to-last home features a unique, open-concept floor plan, boasting 9 ft. ceilings and 2x6 construction! Gourmet eat-in kitchen has cherry cabinets, granite countertops, stainless steel appliances, and tile flooring. Nice size dining room with hardwood floors for entertaining family and friends. Enormous great room with fireplace for cold winter nights, with expansive views by day. Master suite includes a large bath with jetted tub for relaxing, standup shower, two separate his/hers vanities and two walk-in closets. First floor laundry for your convenience, complete with utility sink. There is a second floor bonus room just waiting for the finishing touches. This room could be used for a home office, game room, or an additional bedroom. The home also features one of the largest basements you will ever find with Superior Walls (insulated and studded, drywall ready) and 9 ft. of ceiling height, and also a walk up. Remains dry and comfortable so finish it or use it as-is. Rear paver patio is lighted and compliments the tranquil acreage that is very large but private. Great for quiet nights by the fire or entertaining large parties. Home also features a 2-car side entry garage with easy access to the driveway. Home has dual fuels for heating, one is wood burning (heats home and domestic water) and the second is propane, making utility bills very manageable with two-zone heat and A/C. There is also an amazing detached 40'x30' garage with 12' door and 14' interior ceilings with floored attic. This building boasts its own radiant floor heat and central air. Seller is including an above ground lift for serious car enthusiast. This property would be great for someone dreaming of starting their own business from home or the hobbyist in you. It's a must see! Good school systems. Centrally located with easy access to AC, Shore points as well as Philadelphia and all bridges. 20 minutes from Rowan University.
Location
State NJ
County Gloucester
Area Franklin Twp (20805)
Zoning PRR
Rooms
Other Rooms Living Room, Dining Room, Primary Bedroom, Bedroom 2, Kitchen, Bedroom 1, Other, Attic
Basement Full, Unfinished, Outside Entrance
Interior
Interior Features Primary Bath(s), Butlers Pantry, Wood Stove, Central Vacuum, Water Treat System, Stall Shower, Kitchen - Eat-In
Hot Water Propane
Heating Propane, Wood Burn Stove, Radiant
Cooling Central A/C
Flooring Wood, Fully Carpeted, Vinyl, Tile/Brick
Fireplaces Number 1
Fireplaces Type Stone
Equipment Oven - Self Cleaning, Dishwasher, Refrigerator
Fireplace Y
Appliance Oven - Self Cleaning, Dishwasher, Refrigerator
Heat Source Bottled Gas/Propane, Wood
Laundry Main Floor
Exterior
Exterior Feature Patio(s)
Garage Spaces 7.0
Pool Above Ground
Utilities Available Cable TV
Water Access N
Roof Type Pitched,Shingle
Accessibility None
Porch Patio(s)
Total Parking Spaces 7
Garage Y
Building
Lot Description Level
Story 1.5
Foundation Concrete Perimeter
Sewer On Site Septic
Water Well
Architectural Style Contemporary
Level or Stories 1.5
Additional Building Above Grade
New Construction N
Schools
School District Delsea Regional High Scho Schools
Others
Senior Community No
Tax ID 05-05901-00055 02
Ownership Fee Simple
Security Features Security System
Acceptable Financing Conventional, VA, FHA 203(b)
Listing Terms Conventional, VA, FHA 203(b)
Financing Conventional,VA,FHA 203(b)
Read Less
Want to know what your home might be worth? Contact us for a FREE valuation!

Our team is ready to help you sell your home for the highest possible price ASAP

Bought with Cheryl L Faltenbacher • Century 21 Reilly Realtors

GET MORE INFORMATION





