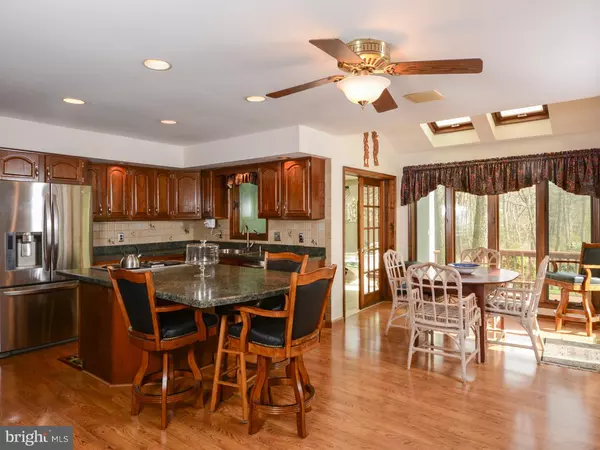$410,000
$440,000
6.8%For more information regarding the value of a property, please contact us for a free consultation.
10 N COUNTRY LAKES DR Evesham Twp, NJ 08053
4 Beds
3 Baths
3,313 SqFt
Key Details
Sold Price $410,000
Property Type Single Family Home
Sub Type Detached
Listing Status Sold
Purchase Type For Sale
Square Footage 3,313 sqft
Price per Sqft $123
Subdivision Little Mill
MLS Listing ID 1002418114
Sold Date 10/03/16
Style Colonial
Bedrooms 4
Full Baths 2
Half Baths 1
HOA Fees $18/ann
HOA Y/N Y
Abv Grd Liv Area 3,313
Originating Board TREND
Year Built 1985
Annual Tax Amount $15,821
Tax Year 2015
Lot Size 1.071 Acres
Acres 1.07
Lot Dimensions 900 X 500
Property Description
Active family or looking for waterfront retreat? Lakefront on gorgeous Lake Harmony and in Little Mill golf course community, this spacious home sits on large serene property. Bright 2 story entry foyer, spacious sunroom with hot tub, 3 large bedrooms plus master bedroom suite with two walk-in closets and updates in bath, heated tile flooring, double sinks and spa shower; hall bath with double sinks, upstairs washer and dryer; large kitchen with light and bright breakfast nook, kitchen is open to inviting family room with wet bar with wine fridge, and stunning stone fireplace. Outdoors, fire up the built-in gas grill for easy entertaining on large deck. Large formal living room, dining room with French doors opening to spacious, light-filled sunroom. Expansive property, on the lake for recreational fishing or canoeing. Social membership to Little Mill Country Club available if you're not a golfer! Upscale circular driveway and professional landscaping. Home Warranty included for buyer!
Location
State NJ
County Burlington
Area Evesham Twp (20313)
Zoning RD-2
Rooms
Other Rooms Living Room, Dining Room, Primary Bedroom, Bedroom 2, Bedroom 3, Kitchen, Family Room, Bedroom 1, Other
Basement Full
Interior
Interior Features Primary Bath(s), Kitchen - Island, Butlers Pantry, Skylight(s), Ceiling Fan(s), Sprinkler System, Water Treat System, Wet/Dry Bar, Dining Area
Hot Water Natural Gas
Heating Gas
Cooling Central A/C
Fireplaces Number 1
Fireplaces Type Stone
Equipment Oven - Wall, Disposal, Built-In Microwave
Fireplace Y
Appliance Oven - Wall, Disposal, Built-In Microwave
Heat Source Natural Gas
Laundry Upper Floor
Exterior
Exterior Feature Deck(s)
Parking Features Garage Door Opener
Garage Spaces 2.0
Utilities Available Cable TV
Accessibility None
Porch Deck(s)
Attached Garage 2
Total Parking Spaces 2
Garage Y
Building
Lot Description Level
Story 2
Sewer On Site Septic
Water Well
Architectural Style Colonial
Level or Stories 2
Additional Building Above Grade
Structure Type High
New Construction N
Schools
School District Evesham Township
Others
Senior Community No
Tax ID 13-00057 02-00006
Ownership Fee Simple
Security Features Security System
Read Less
Want to know what your home might be worth? Contact us for a FREE valuation!

Our team is ready to help you sell your home for the highest possible price ASAP

Bought with Nathan S Naness • BHHS Fox & Roach-Center City Walnut
GET MORE INFORMATION





