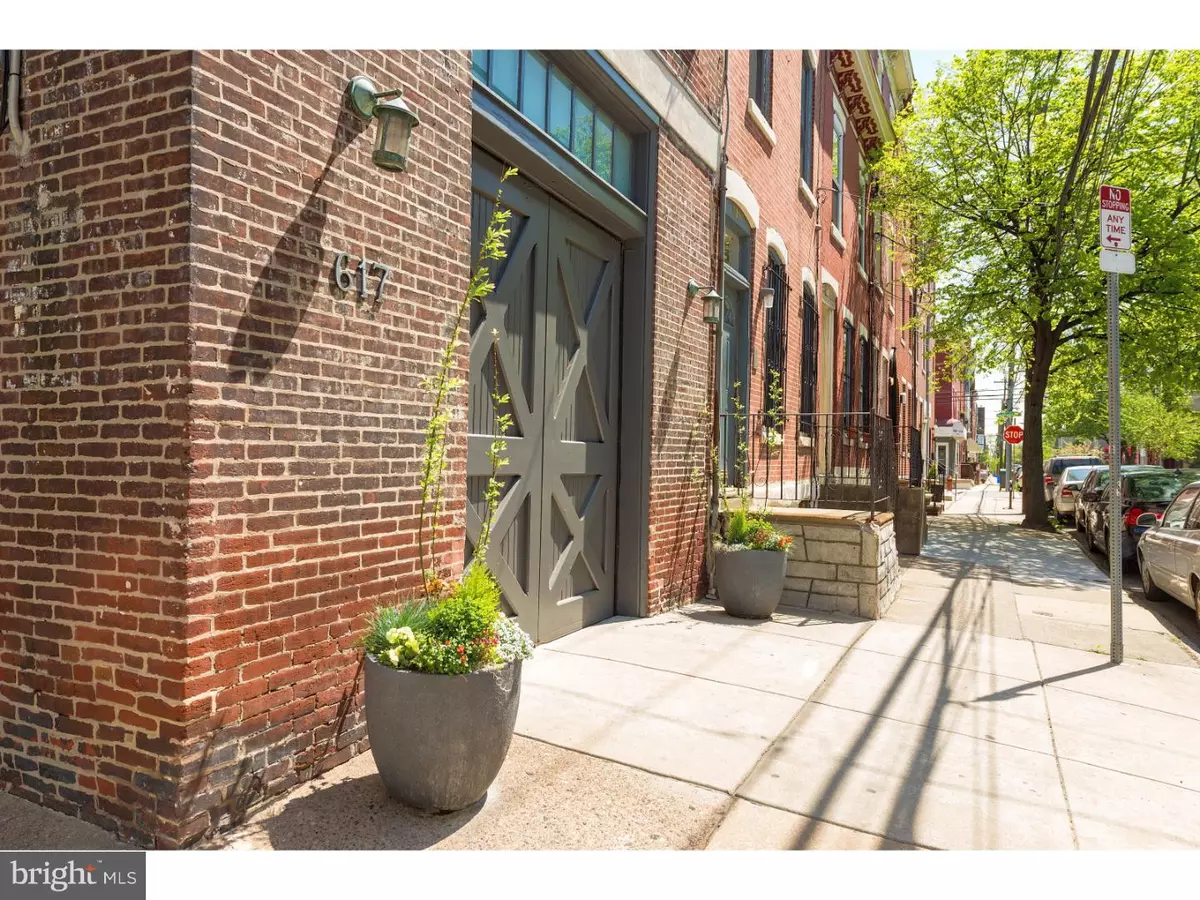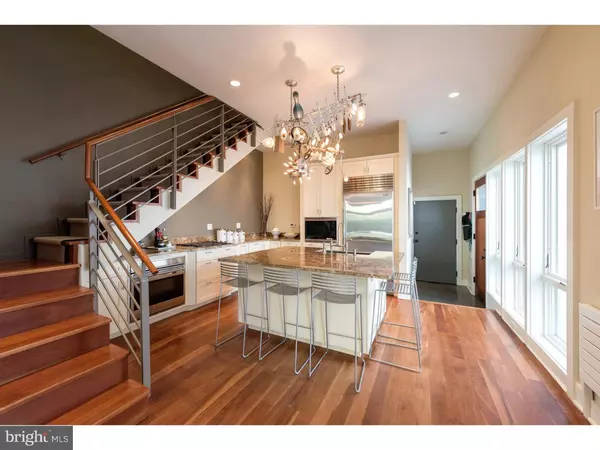$1,180,000
$1,195,000
1.3%For more information regarding the value of a property, please contact us for a free consultation.
617 S 19TH ST Philadelphia, PA 19146
4 Beds
3 Baths
2,750 SqFt
Key Details
Sold Price $1,180,000
Property Type Townhouse
Sub Type Interior Row/Townhouse
Listing Status Sold
Purchase Type For Sale
Square Footage 2,750 sqft
Price per Sqft $429
Subdivision Graduate Hospital
MLS Listing ID 1002423766
Sold Date 08/31/16
Style Carriage House
Bedrooms 4
Full Baths 2
Half Baths 1
HOA Y/N N
Abv Grd Liv Area 2,750
Originating Board TREND
Year Built 1891
Annual Tax Amount $7,192
Tax Year 2016
Lot Size 1,234 Sqft
Acres 0.03
Lot Dimensions 17X73
Property Description
Completely renovated and rebuilt 19th century Carriage House. This Corner residence offers the finest taste and finishes. Exquisite quality. Large GARAGE. Lovely private patio. 11' ceilings on 1st floor; 9.5' ceilings on 2nd. Amazing light from 3 exposures throughout. 4 bedroom (or 3 bedroom + den), 2.5 bath. Hardwood floors and Lagos Azul stone tile. Custom Chef's eat-in kitchen with Sub Zero, Wolf, Asko appliances and custom cabinets. Open 1st floor plan, spacious living room with tasteful Pappajohn built-ins and radiant floors. 2nd floor master suite with sitting/dressing room, 2 huge custom walk-in closets, a Waterworks master bath, and a Juliet balcony overlooking the patio. The spacious garage features "carriage doors" (automatic), fits a full size SUV, and offers excellent storage. Totally rebuilt with a new 2-story addition, plus all new systems and replacement double-paned windows throughout the entire home. 3-zone hydroponic heat; 2 zone central air. Stellar location in the GREENFIELD catchment. 99 WalkScore--just one of the best locations in the City. 4 blocks to Rittenhouse Square, 1 block to South Street's restaurant row, easily walkable to markets, coffee shops, the city's best restaurants, and all that Center City has to offer.
Location
State PA
County Philadelphia
Area 19146 (19146)
Zoning CMX2
Direction West
Rooms
Other Rooms Living Room, Primary Bedroom, Bedroom 2, Bedroom 3, Kitchen, Bedroom 1, Laundry
Interior
Interior Features Primary Bath(s), Skylight(s), Kitchen - Eat-In
Hot Water Natural Gas
Heating Gas, Radiator, Radiant, Zoned, Energy Star Heating System, Programmable Thermostat
Cooling Central A/C, Energy Star Cooling System
Flooring Wood
Fireplaces Number 1
Fireplaces Type Gas/Propane
Fireplace Y
Window Features Energy Efficient,Replacement
Heat Source Natural Gas
Laundry Upper Floor
Exterior
Exterior Feature Patio(s), Balcony
Parking Features Inside Access, Garage Door Opener
Garage Spaces 2.0
Water Access N
Accessibility None
Porch Patio(s), Balcony
Attached Garage 1
Total Parking Spaces 2
Garage Y
Building
Lot Description Corner, Rear Yard
Story 3+
Sewer Public Sewer
Water Public
Architectural Style Carriage House
Level or Stories 3+
Additional Building Above Grade
Structure Type 9'+ Ceilings
New Construction N
Schools
Elementary Schools Albert M. Greenfield School
Middle Schools Albert M. Greenfield School
School District The School District Of Philadelphia
Others
Senior Community No
Tax ID 301383900
Ownership Fee Simple
Security Features Security System
Read Less
Want to know what your home might be worth? Contact us for a FREE valuation!

Our team is ready to help you sell your home for the highest possible price ASAP

Bought with Matthew C Karlson • BHHS Fox & Roach-Center City Walnut
GET MORE INFORMATION





