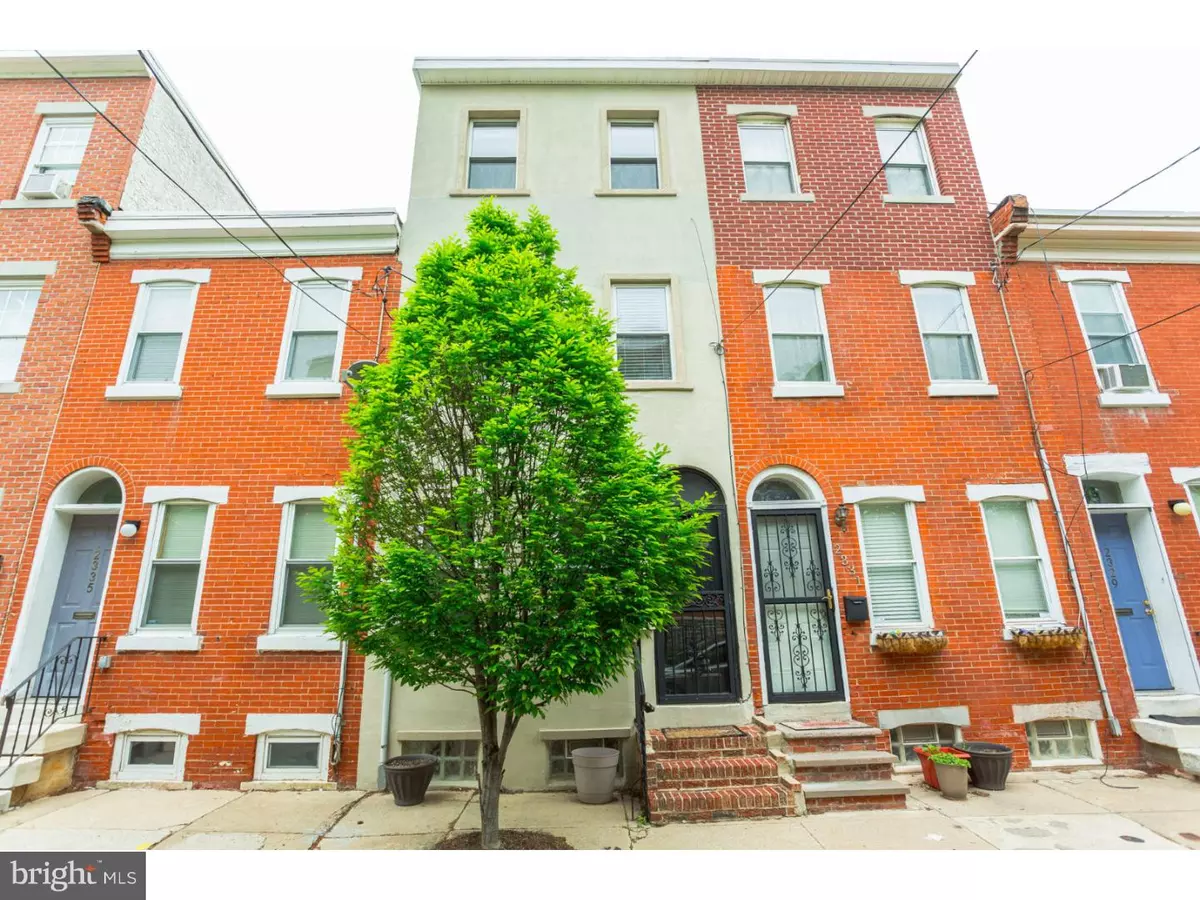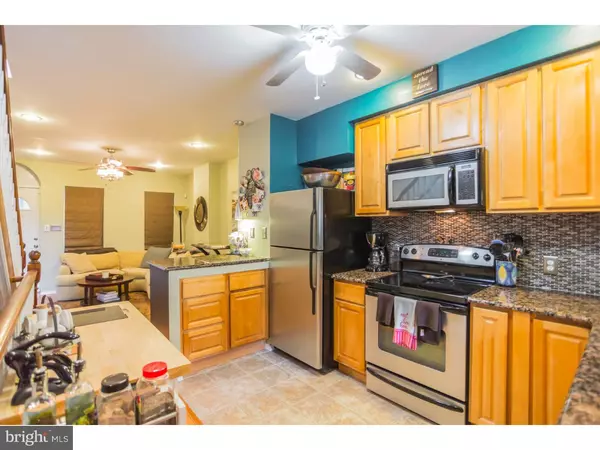$355,000
$369,500
3.9%For more information regarding the value of a property, please contact us for a free consultation.
2333 MONTROSE ST Philadelphia, PA 19146
2 Beds
2 Baths
1,164 SqFt
Key Details
Sold Price $355,000
Property Type Townhouse
Sub Type Interior Row/Townhouse
Listing Status Sold
Purchase Type For Sale
Square Footage 1,164 sqft
Price per Sqft $304
Subdivision Graduate Hospital
MLS Listing ID 1002429758
Sold Date 08/31/16
Style Straight Thru
Bedrooms 2
Full Baths 2
HOA Y/N N
Abv Grd Liv Area 1,164
Originating Board TREND
Year Built 1916
Annual Tax Amount $1,632
Tax Year 2016
Lot Size 468 Sqft
Acres 0.01
Lot Dimensions 13X36
Property Description
Welcome to Graduate Hospital! This quaint, residential neighborhood is one of Philadelphia's most sought-after spots due to its fantastic location, historic architecture, tree-lined streets, and burgeoning dining/shopping/recreational scene on South Street West + the Schuylkill River Trail (which was recently voted "Best Urban Trail in the US"). You are super-close to I-76, public transportation, South Street Bridge, Center City, and University City. Walk to Rittenhouse Square, bike through UCity, or take the subway to South Philadelphia's Stadium District. This home's modern/open floor plan features an updated kitchen, sizable bedrooms, great closet/storage space, finished basement, 2nd story deck, and a private rear patio (perfect for entertaining, lounging, and outdoor cooking). Come see why "Graduate," "South of South," and "G-Ho" are all buzzworthy names for this re-energized, urban enclave!
Location
State PA
County Philadelphia
Area 19146 (19146)
Zoning RSA5
Rooms
Other Rooms Living Room, Primary Bedroom, Kitchen, Bedroom 1, Other
Basement Full, Fully Finished
Interior
Interior Features Breakfast Area
Hot Water Natural Gas
Heating Gas
Cooling Central A/C
Flooring Wood
Fireplace N
Heat Source Natural Gas
Laundry Basement
Exterior
Exterior Feature Deck(s), Patio(s)
Water Access N
Accessibility None
Porch Deck(s), Patio(s)
Garage N
Building
Story 3+
Sewer Public Sewer
Water Public
Architectural Style Straight Thru
Level or Stories 3+
Additional Building Above Grade
New Construction N
Schools
School District The School District Of Philadelphia
Others
Senior Community No
Tax ID 302200800
Ownership Fee Simple
Read Less
Want to know what your home might be worth? Contact us for a FREE valuation!

Our team is ready to help you sell your home for the highest possible price ASAP

Bought with Christopher D DeCaro • BHHS Fox & Roach-Center City Walnut
GET MORE INFORMATION





