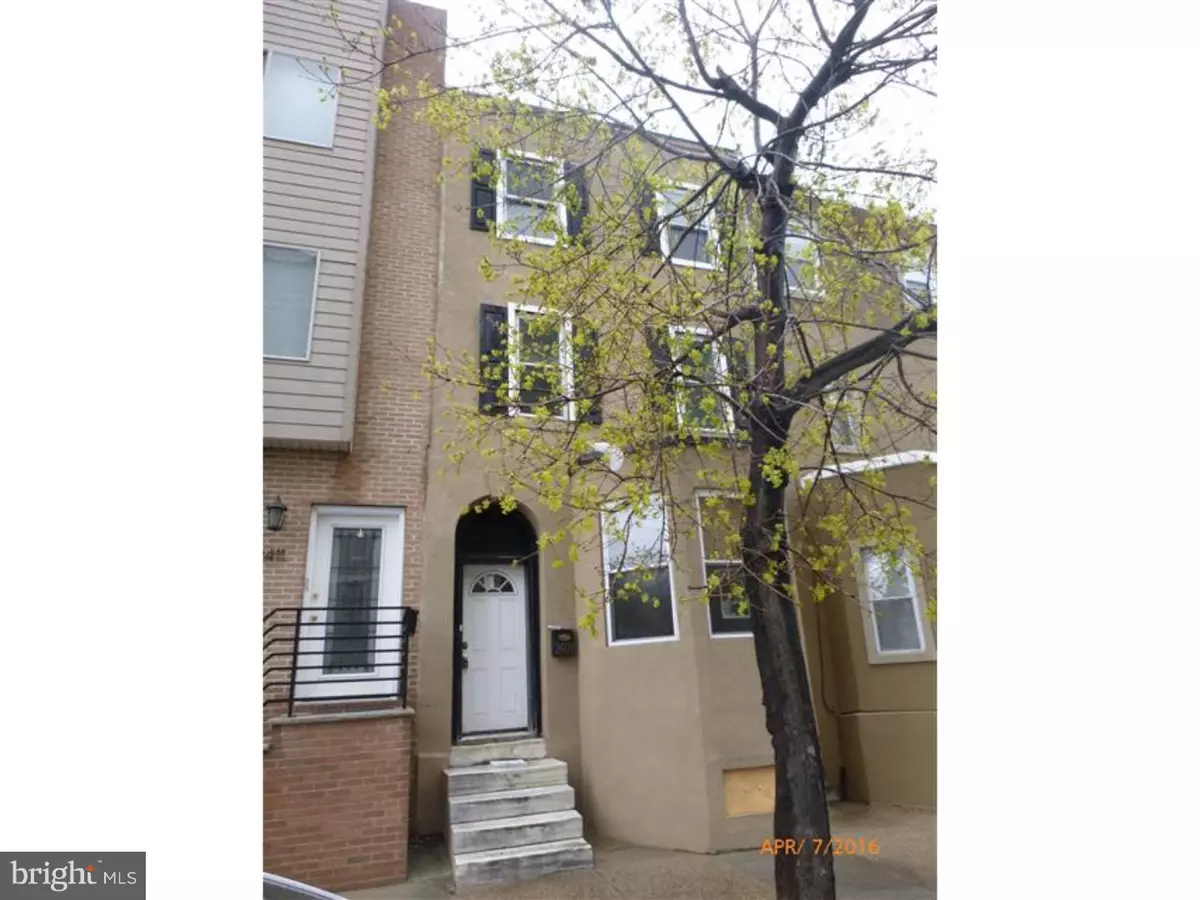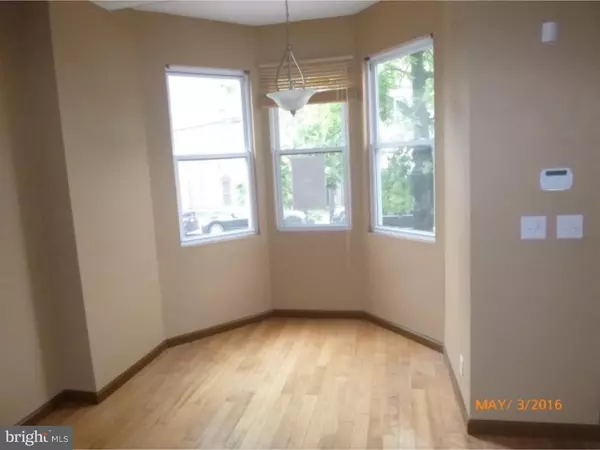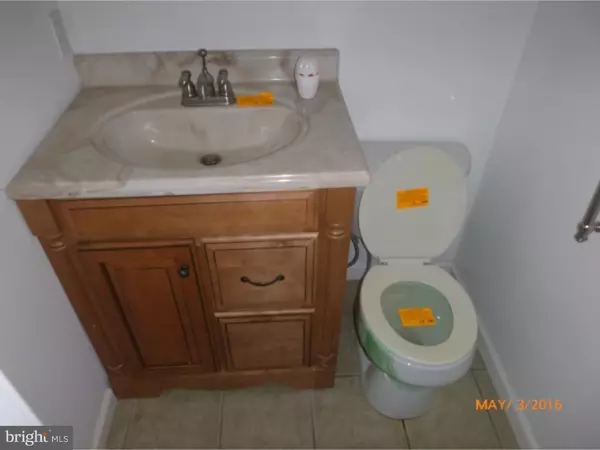$315,000
$333,180
5.5%For more information regarding the value of a property, please contact us for a free consultation.
2409 CHRISTIAN ST Philadelphia, PA 19146
3 Beds
3 Baths
1,612 SqFt
Key Details
Sold Price $315,000
Property Type Townhouse
Sub Type Row/Townhouse
Listing Status Sold
Purchase Type For Sale
Square Footage 1,612 sqft
Price per Sqft $195
Subdivision Graduate Hospital
MLS Listing ID 1002429318
Sold Date 09/20/16
Style Straight Thru
Bedrooms 3
Full Baths 2
Half Baths 1
HOA Y/N N
Abv Grd Liv Area 1,612
Originating Board TREND
Year Built 1915
Annual Tax Amount $5,598
Tax Year 2016
Lot Size 960 Sqft
Acres 0.02
Lot Dimensions 16X60
Property Description
TOO GOOD TO BE TRUE; HEART OF GRADUATE HOSPITAL! This three bedroom, two and a half bathroom, three-story row has over 1600 square feet! The property features an open floor plan welcoming you into the spacious living room with a large bay window, dining room, half bathroom, and full eat-in style modern kitchen with updated appliances and an island. The second floor features two spacious bedrooms, one full bathroom, and the laundry room. The third floor features the master suite and a large master bath with a Jacuzzi bathtub. The home has tons to offer including hardwood flooring throughout, a large basement, a large roof deck, fenced rear yard, and more! In need of repairs but full of potential. Located conveniently near local shopping, entertainment, eateries, major roadways, various routes of public transit, and more! Make an appointment today! *** Employees and family members residing with employees of JPMorgan Chase Bank, N.A, its affiliates or subsidiaries are strictly prohibited from directly or indirectly purchasing any property owned by JPMorgan Chase Bank, N.A ***
Location
State PA
County Philadelphia
Area 19146 (19146)
Zoning RM1
Rooms
Other Rooms Living Room, Dining Room, Master Bedroom, Bedroom 2, Kitchen, Bedroom 1
Basement Full
Interior
Interior Features Kitchen - Eat-In
Hot Water Natural Gas
Heating Gas
Cooling Central A/C
Fireplace N
Heat Source Natural Gas
Laundry Basement
Exterior
Water Access N
Accessibility None
Garage N
Building
Story 3+
Sewer Public Sewer
Water Public
Architectural Style Straight Thru
Level or Stories 3+
Additional Building Above Grade
New Construction N
Schools
School District The School District Of Philadelphia
Others
Senior Community No
Tax ID 302134300
Ownership Fee Simple
Special Listing Condition REO (Real Estate Owned)
Read Less
Want to know what your home might be worth? Contact us for a FREE valuation!

Our team is ready to help you sell your home for the highest possible price ASAP

Bought with Jeremy D Kaplan • Space & Company
GET MORE INFORMATION





