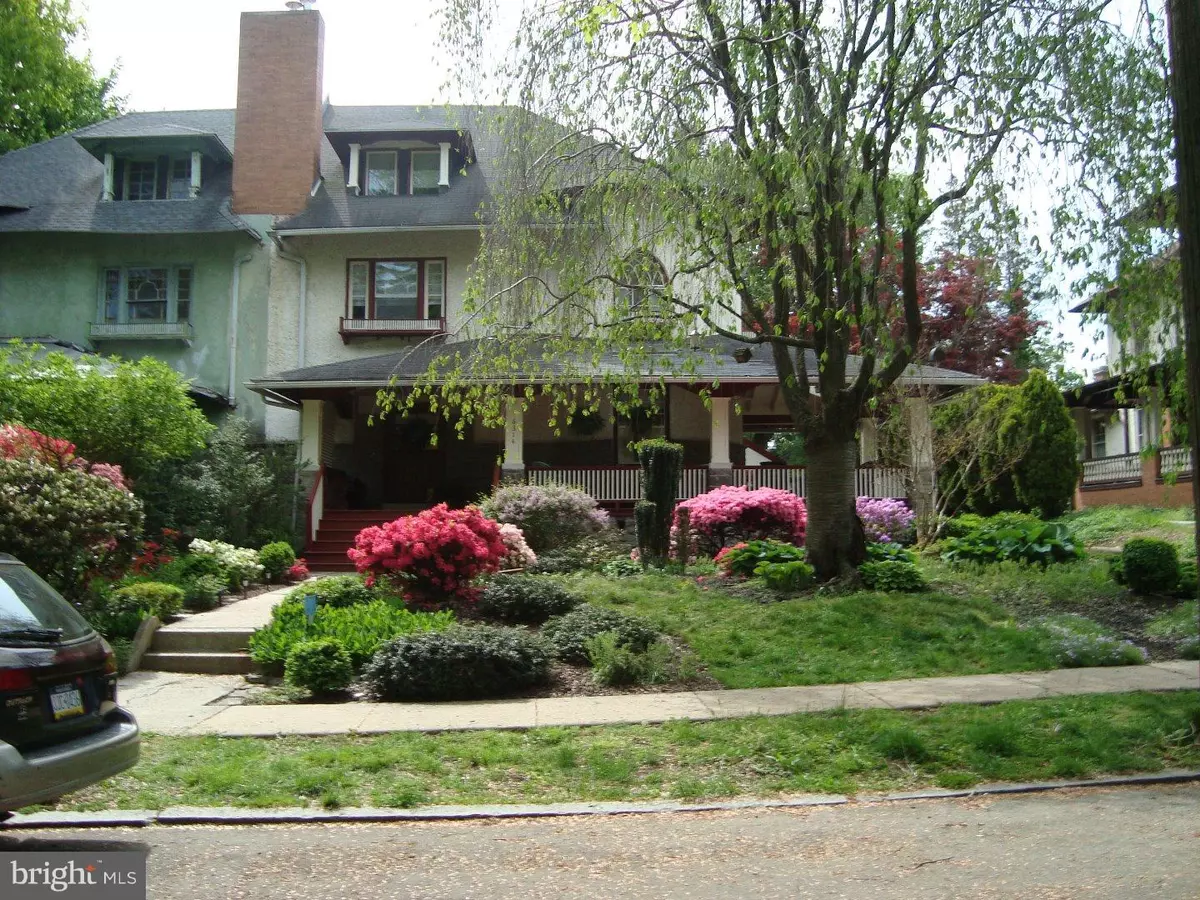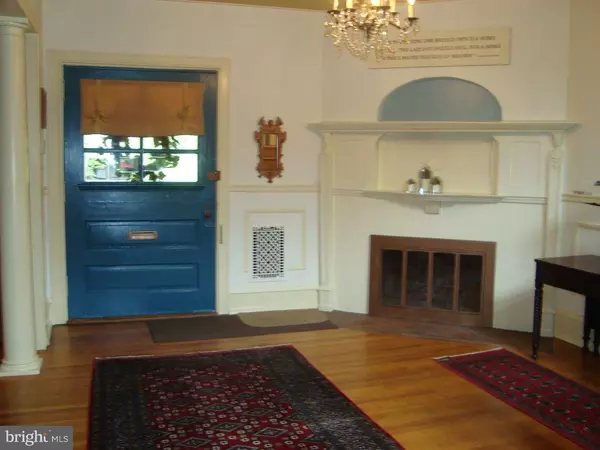$350,000
$350,000
For more information regarding the value of a property, please contact us for a free consultation.
6314 DREXEL RD Philadelphia, PA 19151
5 Beds
3 Baths
3,396 SqFt
Key Details
Sold Price $350,000
Property Type Single Family Home
Sub Type Twin/Semi-Detached
Listing Status Sold
Purchase Type For Sale
Square Footage 3,396 sqft
Price per Sqft $103
Subdivision Overbrook Farms
MLS Listing ID 1002432460
Sold Date 07/21/16
Style Colonial,Straight Thru
Bedrooms 5
Full Baths 2
Half Baths 1
HOA Y/N N
Abv Grd Liv Area 3,396
Originating Board TREND
Year Built 1925
Annual Tax Amount $4,881
Tax Year 2016
Lot Size 8,250 Sqft
Acres 0.19
Lot Dimensions 55X150
Property Description
Beautiful, Incredible, Spacious Twin home in "Overbrook Farms", the gateway to the Main line.Over 3300 square feet!!! Lovely curb appeal. Large wrap around front porch is wonderful for entertaining. Enter into the Large Center Hall/Foyer with a Nice Fireplace. Large Columns lead to the Formal Living Room with gorgeous hardwood flooring. Sliding Glass doors lead to the Large Formal Dining with chair rail. Enjoy cooking in the kitchen which offers a center island, stainless steel sink, dishwasher, refrigerator & 5 burner stove. Also Granite Counters, ceiling fan and an abundance of cabinets. 1st Floor Powder Room with a pocket door. Back stairs to 2nd floor; Exit the kitchen to tranquility. A nice private back yard & patio and has been tastefully flowered. Most with easy care plants. 2 car garage and plenty of driveway parking. The beautiful stained glass and wainscoting leads to the 2nd floor. Spacious Master Bedroom and 3 additional good size bedrooms. (1 currently used as a library with a fireplace. Also Laundry available on the 2nd level. Hall bath with pedestal sink and large tiled shower. Up to the 3rd floor you will find the 5th bedroom. 2 rooms have been converted into a very large family room with a pool table, ceiling fan and full bathroom with claw foot tub. Nice closet space. Could be in-law quarters. Basement is full and unfinished. Heater is 1 year old. Beautiful Hardwood Floors through-out! Seller is including the Washer, Dryer, Refrigerator, Pool Table and a/c's. True move in condition. If you are looking for spacious move in ready, you found it here!
Location
State PA
County Philadelphia
Area 19151 (19151)
Zoning RSD3
Rooms
Other Rooms Living Room, Dining Room, Primary Bedroom, Bedroom 2, Bedroom 3, Kitchen, Family Room, Bedroom 1, In-Law/auPair/Suite, Other
Basement Full, Unfinished
Interior
Interior Features Kitchen - Island, Butlers Pantry, Ceiling Fan(s), Stain/Lead Glass, Stall Shower, Breakfast Area
Hot Water Natural Gas
Heating Gas, Hot Water
Cooling Wall Unit
Flooring Wood
Fireplaces Number 2
Equipment Dishwasher
Fireplace Y
Appliance Dishwasher
Heat Source Natural Gas
Laundry Upper Floor
Exterior
Exterior Feature Porch(es)
Garage Spaces 5.0
Utilities Available Cable TV
Water Access N
Roof Type Shingle
Accessibility None
Porch Porch(es)
Total Parking Spaces 5
Garage Y
Building
Lot Description Level, Front Yard, Rear Yard, SideYard(s)
Story 3+
Foundation Stone
Sewer Public Sewer
Water Public
Architectural Style Colonial, Straight Thru
Level or Stories 3+
Additional Building Above Grade
New Construction N
Schools
School District The School District Of Philadelphia
Others
Senior Community No
Tax ID 344140000
Ownership Fee Simple
Acceptable Financing Conventional, VA, FHA 203(b)
Listing Terms Conventional, VA, FHA 203(b)
Financing Conventional,VA,FHA 203(b)
Read Less
Want to know what your home might be worth? Contact us for a FREE valuation!

Our team is ready to help you sell your home for the highest possible price ASAP

Bought with Christine N Langdon • Keller Williams Real Estate - Media
GET MORE INFORMATION





