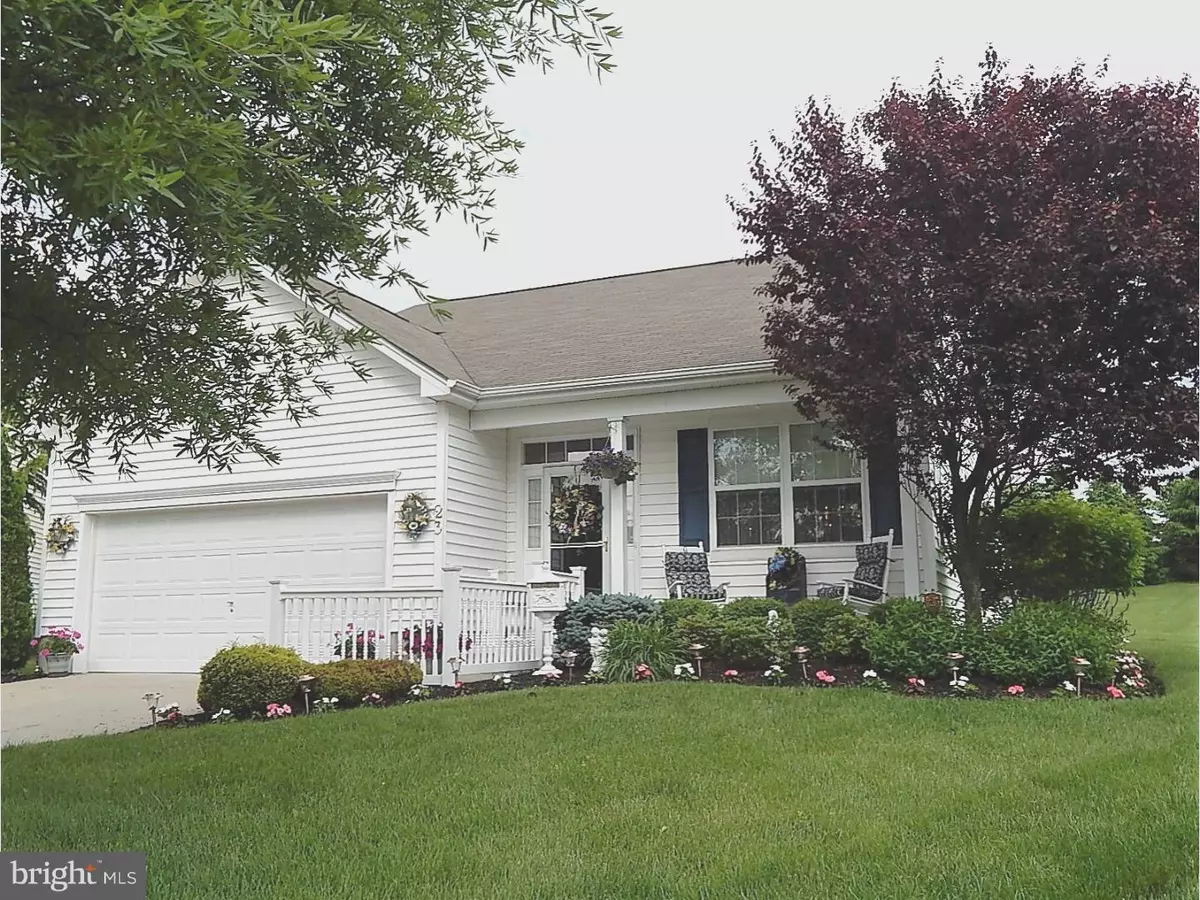$293,500
$298,500
1.7%For more information regarding the value of a property, please contact us for a free consultation.
23 MAYFAIRE CIR Westampton, NJ 08060
3 Beds
3 Baths
2,279 SqFt
Key Details
Sold Price $293,500
Property Type Single Family Home
Sub Type Detached
Listing Status Sold
Purchase Type For Sale
Square Footage 2,279 sqft
Price per Sqft $128
Subdivision Fernbrooke
MLS Listing ID 1002437720
Sold Date 08/01/16
Style Ranch/Rambler
Bedrooms 3
Full Baths 3
HOA Fees $111/mo
HOA Y/N Y
Abv Grd Liv Area 2,279
Originating Board TREND
Year Built 2004
Annual Tax Amount $5,859
Tax Year 2015
Lot Size 0.329 Acres
Acres 0.33
Lot Dimensions 14329 SF
Property Description
Prepare to Fall in Love!! Nestled on a premium cul-de-sac lot, this luxurious "Springfield ll" model in Fernbrooke"s active adult community has all the upgrades you could imagine! There is a welcoming front porch to sit and relax and enjoy the outdoors. Step inside and you"ll immediately admire the Cherry hardwood floors throughout the main level with crown moldings, and custom draperies/blinds. The Impressive open floor plan provides an abundance of natural light and space throughout the living and dining rooms, and foyer entryway. Next is the dream kitchen with 44" cherry kitchen cabinetry, custom granite counter tops, custom designed stone back-splash, under-mount kitchen cabinet lighting, under-mount kitchen cabinet radio/cd player, new (smear resistant) stainless steel appliances (including a microwave/convection oven), new stainless steel double sink and faucet, and new garbage disposal. Plenty of counter space to include a center island and a large pantry completes this gorgeous kitchen. Sure to delight the chef in you! The Family room, which sits both open and adjacent to the kitchen, offers soaring cathedral ceilings and an elegant fireplace with remote control. This model also has the addition of the 13 x 10 sunroom with cathedral ceilings and lots of windows to let the sun shine in!! To complete the main floor are two bedrooms, which includes a master with a cathedral ceiling, two full bathrooms, a master bath with double sinks and cherry vanities, and the laundry room. The second level, boasts the spacious loft, a third bedroom with yet another full bathroom. Some other amenities also include up-graded ceiling fans, pre-wired wall dining room sconces, window candle lighting, a wireless security system with remote access, front entrance railings and rear motion detector lighting. But wait, that"s not all!! You"ll going to love the scenic rear yard that overlooks a great expanse of open space and a backdrop of trees! This is centrally located to New York, Philadelphia, and Atlantic City, with Easy Access to 295,541, NJ/PA Turnpike, and Hamilton Train Station, with a host of recreational activities, including the Burlington Country Club just around the corner. Your search is over. Welcome H-O-M-E!!
Location
State NJ
County Burlington
Area Westampton Twp (20337)
Zoning R-1
Rooms
Other Rooms Living Room, Dining Room, Primary Bedroom, Bedroom 2, Kitchen, Family Room, Bedroom 1, Other, Attic
Interior
Interior Features Primary Bath(s), Kitchen - Island, Butlers Pantry, Ceiling Fan(s), Attic/House Fan, Sprinkler System, Stall Shower, Kitchen - Eat-In
Hot Water Natural Gas
Heating Gas, Forced Air
Cooling Central A/C
Flooring Wood, Fully Carpeted, Tile/Brick
Fireplaces Number 1
Equipment Built-In Range, Oven - Self Cleaning, Dishwasher, Refrigerator, Disposal, Built-In Microwave
Fireplace Y
Window Features Energy Efficient
Appliance Built-In Range, Oven - Self Cleaning, Dishwasher, Refrigerator, Disposal, Built-In Microwave
Heat Source Natural Gas
Laundry Main Floor
Exterior
Exterior Feature Patio(s), Porch(es)
Parking Features Garage Door Opener
Garage Spaces 4.0
Utilities Available Cable TV
Water Access N
Roof Type Pitched
Accessibility None
Porch Patio(s), Porch(es)
Attached Garage 2
Total Parking Spaces 4
Garage Y
Building
Lot Description Cul-de-sac
Story 2
Foundation Slab
Sewer Public Sewer
Water Public
Architectural Style Ranch/Rambler
Level or Stories 2
Additional Building Above Grade
Structure Type Cathedral Ceilings,9'+ Ceilings
New Construction N
Schools
Middle Schools Westampton
School District Westampton Township Public Schools
Others
HOA Fee Include Common Area Maintenance,Lawn Maintenance,Snow Removal,Trash
Senior Community Yes
Tax ID 37-00906 04-00012
Ownership Fee Simple
Security Features Security System
Acceptable Financing Conventional
Listing Terms Conventional
Financing Conventional
Read Less
Want to know what your home might be worth? Contact us for a FREE valuation!

Our team is ready to help you sell your home for the highest possible price ASAP

Bought with Robert Ieradi • BHHS Fox & Roach-Mt Laurel
GET MORE INFORMATION





