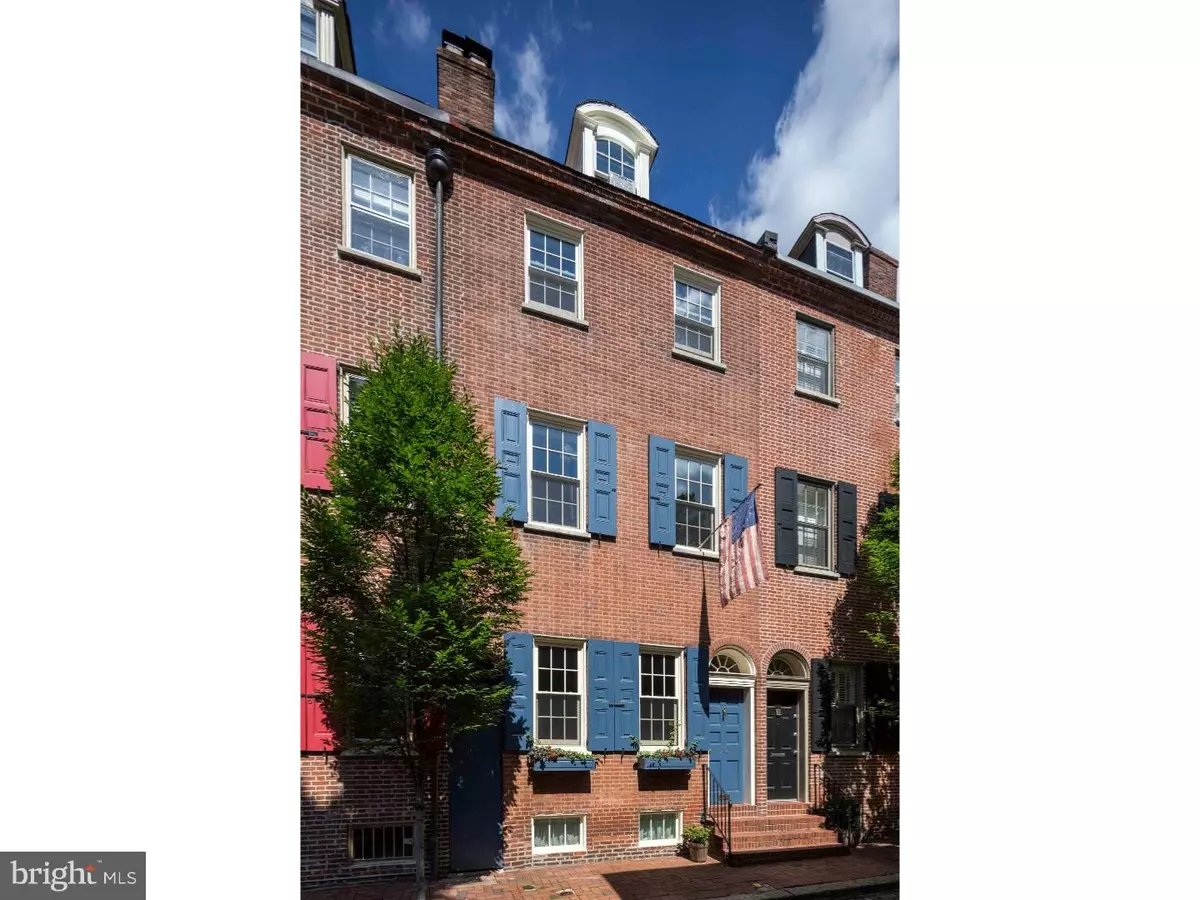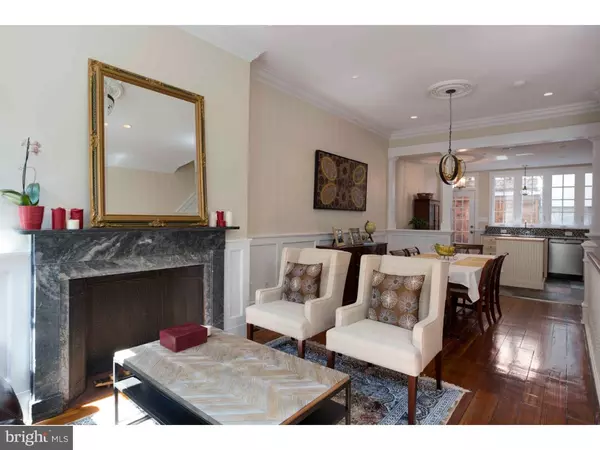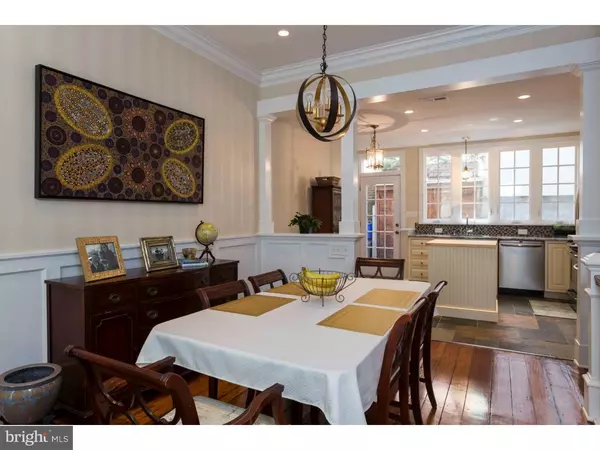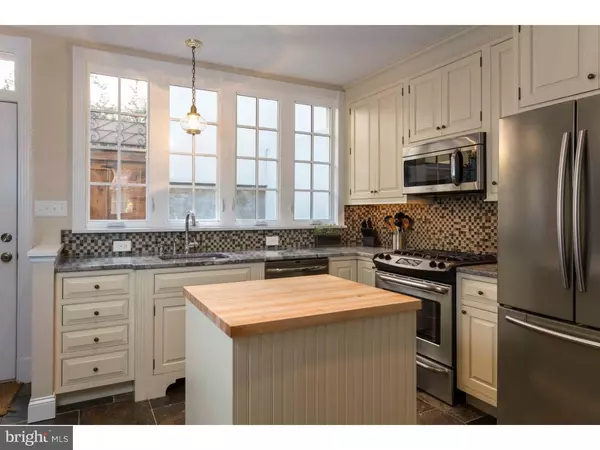$835,000
$850,000
1.8%For more information regarding the value of a property, please contact us for a free consultation.
312 S PHILIP ST Philadelphia, PA 19106
3 Beds
3 Baths
2,479 SqFt
Key Details
Sold Price $835,000
Property Type Townhouse
Sub Type Interior Row/Townhouse
Listing Status Sold
Purchase Type For Sale
Square Footage 2,479 sqft
Price per Sqft $336
Subdivision Society Hill
MLS Listing ID 1002439546
Sold Date 08/12/16
Style Traditional
Bedrooms 3
Full Baths 3
HOA Y/N N
Abv Grd Liv Area 1,903
Originating Board TREND
Year Built 1816
Annual Tax Amount $6,859
Tax Year 2016
Lot Size 757 Sqft
Acres 0.02
Lot Dimensions 17X45
Property Description
Historic Society Hill townhome impeccably restored in 2013 with the best of both old world charm and modern amenities, featuring 3 bed, 3 baths, 2nd living room and two bonus rooms, and the finest quality of details, charm and character. Marvelous details include solid wood 5 panel doors w/glass knobs; wood floors; red brick garden; high ceilings, custom trim; low voltage lights, dual flush toilets, high efficiency HVAC and windows. This home greets you with its restored original front w/solid wood shutters and flower boxes. Step into the open concept living, dining, and kitchen w/beautifully restored original random width pine floors, a blue marble fireplace mantle, custom wainscoting, crown molding, 2 gorgeous chandeliers with medallions, coat closet, and elegant wallpaper that highlights the charm and sophistication of this home. Architectural beam and pillars frame the expanded kitchen w/slate tile floor, butcher block island, marble tops, tile backsplash, stainless steel appliances, and wall of windows overlooking the garden. French door leads out to the charming red brick patio garden with a shed and alley easement. Straight wood staircase and custom wainscoting leads to the 2nd floor where you'll find 2 bedrooms w/oversized windows, wood floors, high ceilings, crown molding, ceiling fans, double door closets. They share a full bath w/large marble top vanity and a fully tiled tub/shower. Laundry and linen closet off hallway. The 3rd floor is a master suite retreat! Watch the sunrise each morning. Includes 2 new wood windows, crown molding, custom wainscoting, beautifully tiled fireplace surround, hardwood floors, ceiling fan, 2 double closets. Hallway leads to 3rd closet & pocket door to luxurious ensuite bath which includes marble tile floor, fully tiled stall shower/glass enclosure, marble top dual vanity, bead board wainscoting, linen closet and large window. Steps lead up to dormer room w/carpeting and big sky views - use as an office, yoga studio or family room. The finished lower level family room w/full bath and bonus room includes engineered wood floor, bead board wainscoting, two windows, storage closet. This incredible home is located on one of the most charming, historic blocks in Society Hill, convenient to Headhouse Square, Penns Landing, parks, restaurants, transportation and easy street parking. Approximately 7 years left on tax abatement. Seller offering one-year prepaid parking at 2nd & Lombard Garage.
Location
State PA
County Philadelphia
Area 19106 (19106)
Zoning RSA5
Rooms
Other Rooms Living Room, Primary Bedroom, Bedroom 2, Kitchen, Bedroom 1, Other
Basement Full, Fully Finished
Interior
Interior Features Primary Bath(s)
Hot Water Natural Gas
Heating Gas, Hot Water
Cooling Central A/C
Flooring Wood
Fireplace N
Heat Source Natural Gas
Laundry Upper Floor
Exterior
Exterior Feature Patio(s)
Water Access N
Accessibility None
Porch Patio(s)
Garage N
Building
Lot Description Rear Yard
Story 3+
Sewer Public Sewer
Water Public
Architectural Style Traditional
Level or Stories 3+
Additional Building Above Grade, Below Grade
New Construction N
Schools
School District The School District Of Philadelphia
Others
Senior Community No
Tax ID 051048300
Ownership Fee Simple
Read Less
Want to know what your home might be worth? Contact us for a FREE valuation!

Our team is ready to help you sell your home for the highest possible price ASAP

Bought with Michael A Duffy • Duffy Real Estate-Narberth
GET MORE INFORMATION





