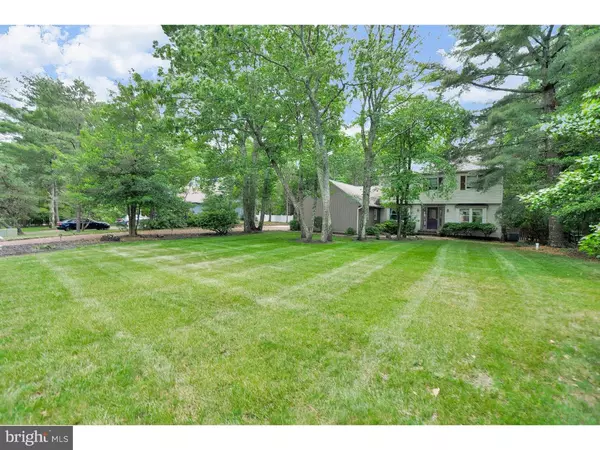$330,000
$339,900
2.9%For more information regarding the value of a property, please contact us for a free consultation.
13 STONE MOUNTAIN LN Marlton, NJ 08053
4 Beds
3 Baths
2,481 SqFt
Key Details
Sold Price $330,000
Property Type Single Family Home
Sub Type Detached
Listing Status Sold
Purchase Type For Sale
Square Footage 2,481 sqft
Price per Sqft $133
Subdivision Little Mill
MLS Listing ID 1002441332
Sold Date 11/01/16
Style Traditional
Bedrooms 4
Full Baths 2
Half Baths 1
HOA Y/N N
Abv Grd Liv Area 2,481
Originating Board TREND
Year Built 1973
Annual Tax Amount $8,945
Tax Year 2016
Lot Size 1.000 Acres
Acres 1.0
Lot Dimensions 105X415
Property Description
GOLF COURSE LOCATION!! Beautiful, updated and well maintained Lexington model, on a manicured 1 acre lot overlooking Little Mill Red Course/Hole #6. With a deep setback from the street, this welcoming home has loads of well designed space and is as comfortable for daily living as it is great for entertaining family and friends. There's an oversized custom deck off the back of the home which overlooks the rear yard with it's wooded perimeter and direct access to the course. The home has received a new roof and gutters in 2014 and it has Andersen windows and newer maintenance free siding. In addition you'll find new energy efficient heat, air and hot water heater (1 yr). The crawl space and the attic also have upgraded insulation for energy efficiency. There's so much space in the expanded floor plan and recent upgrades have made this home truly turnkey. There is new carpet in the Living Room & Office/Playroom (being installed this week), plus new hardwood flooring has been installed in the Dining Room, and All Season Room. You'll find a formal Living Room, huge Dining Room plus a well designed eat in Kitchen with natural wood cabinetry, new vinyl floor and new granite countertops, tiled backsplash and all existing appliances included. The Family Room is generous in size with new vinyl floor and is showcased by a beamed ceiling plus a brick fireplace keeps everything warm and cozy. The All Season Room with heat & air has great views of the rear yard thanks to the walls of windows that surround it. From here you have direct access to the custom deck, making it a great area for warm weather entertaining. There's a bonus room on the main floor with built in closet storage adding lots of flexibility to the floor plan. How you use this area is entirely up to you! The Powder room has been updated and there's also a large mud/laundry room. Upstairs you'll find 4 bedrooms and 2 additional updated bathrooms. Located on a quiet street, within the highly rated Evesham school system, close to major highways for the commuter, near shopping and restaurants. A short drive to Philadelphia and the shore points, this is one great place to call your home!
Location
State NJ
County Burlington
Area Evesham Twp (20313)
Zoning RD-2
Rooms
Other Rooms Living Room, Dining Room, Primary Bedroom, Bedroom 2, Bedroom 3, Kitchen, Family Room, Bedroom 1, Laundry, Other, Attic
Interior
Interior Features Primary Bath(s), Attic/House Fan, Kitchen - Eat-In
Hot Water Natural Gas
Heating Gas, Forced Air, Energy Star Heating System, Programmable Thermostat
Cooling Central A/C, Energy Star Cooling System
Flooring Wood, Fully Carpeted, Vinyl, Tile/Brick
Fireplaces Number 1
Fireplaces Type Brick, Gas/Propane
Equipment Built-In Range, Dishwasher, Built-In Microwave
Fireplace Y
Appliance Built-In Range, Dishwasher, Built-In Microwave
Heat Source Natural Gas
Laundry Main Floor
Exterior
Exterior Feature Deck(s)
Utilities Available Cable TV
Water Access N
View Golf Course
Accessibility None
Porch Deck(s)
Garage N
Building
Lot Description Level, Trees/Wooded, Front Yard, Rear Yard, SideYard(s)
Story 2
Sewer On Site Septic
Water Well
Architectural Style Traditional
Level or Stories 2
Additional Building Above Grade
New Construction N
Schools
Elementary Schools Marlton
Middle Schools Marlton
School District Evesham Township
Others
Senior Community No
Tax ID 13-00054 05-00005
Ownership Fee Simple
Read Less
Want to know what your home might be worth? Contact us for a FREE valuation!

Our team is ready to help you sell your home for the highest possible price ASAP

Bought with Jacqueline Smoyer • Weichert Realtors - Moorestown
GET MORE INFORMATION





