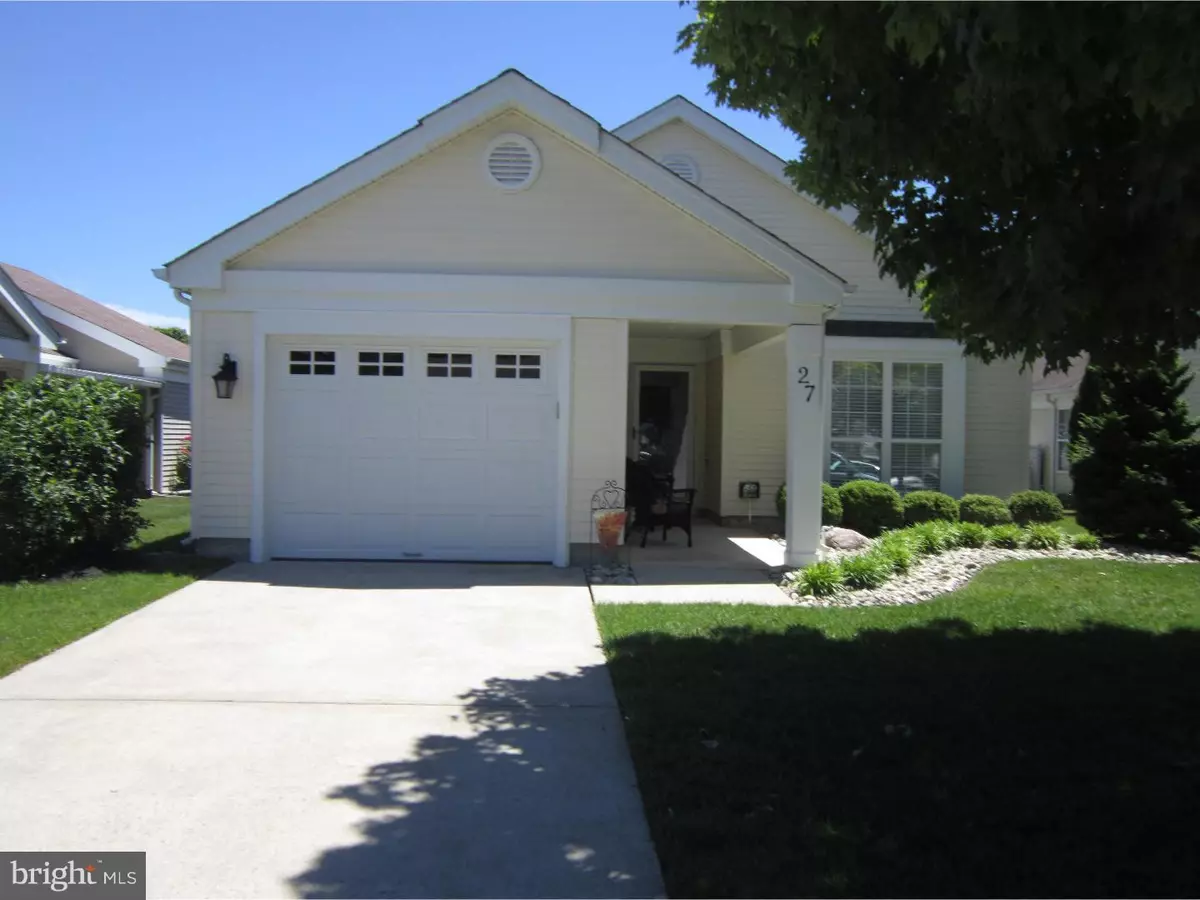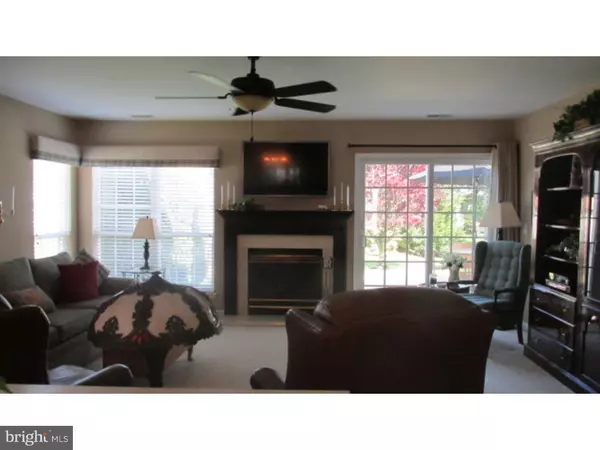$242,900
$242,900
For more information regarding the value of a property, please contact us for a free consultation.
27 NEWBURY DR Southampton, NJ 08088
2 Beds
2 Baths
1,376 SqFt
Key Details
Sold Price $242,900
Property Type Single Family Home
Sub Type Detached
Listing Status Sold
Purchase Type For Sale
Square Footage 1,376 sqft
Price per Sqft $176
Subdivision Leisuretowne
MLS Listing ID 1002442768
Sold Date 08/12/16
Style Ranch/Rambler
Bedrooms 2
Full Baths 2
HOA Fees $75/mo
HOA Y/N Y
Abv Grd Liv Area 1,376
Originating Board TREND
Year Built 1997
Annual Tax Amount $3,483
Tax Year 2015
Lot Size 7,400 Sqft
Acres 0.17
Lot Dimensions 50X148
Property Description
What a gem! Upgraded throughout. Neutral d cor, new sliding glass doors to extended 18 x18 patio, new light fixtures and beautiful landscaping. Garbage disposal, New kitchen and bathroom granite counter tops with new fixtures. MBR closet with organizer, in-ground sprinkler system, and 6 year old roof. Professionally wired for cable and internet - no visible wiring!! All this and GAS heat and fireplace too.
Location
State NJ
County Burlington
Area Southampton Twp (20333)
Zoning RDPL
Rooms
Other Rooms Living Room, Dining Room, Primary Bedroom, Kitchen, Bedroom 1, Laundry, Attic
Interior
Interior Features Ceiling Fan(s), Attic/House Fan, Sprinkler System, Kitchen - Eat-In
Hot Water Natural Gas
Heating Gas, Forced Air
Cooling Central A/C
Flooring Fully Carpeted
Fireplaces Number 1
Fireplaces Type Gas/Propane
Equipment Built-In Range, Dishwasher, Refrigerator
Fireplace Y
Appliance Built-In Range, Dishwasher, Refrigerator
Heat Source Natural Gas
Laundry Main Floor
Exterior
Exterior Feature Patio(s)
Garage Spaces 2.0
Utilities Available Cable TV
Amenities Available Swimming Pool, Tennis Courts, Club House
Water Access N
Roof Type Pitched,Shingle
Accessibility None
Porch Patio(s)
Attached Garage 1
Total Parking Spaces 2
Garage Y
Building
Lot Description Front Yard, Rear Yard, SideYard(s)
Story 1
Foundation Slab
Sewer Public Sewer
Water Public
Architectural Style Ranch/Rambler
Level or Stories 1
Additional Building Above Grade
New Construction N
Schools
High Schools Seneca
School District Lenape Regional High
Others
HOA Fee Include Pool(s),Common Area Maintenance,Health Club,Alarm System
Senior Community Yes
Tax ID 33-02702 61-00045
Ownership Fee Simple
Acceptable Financing Conventional
Listing Terms Conventional
Financing Conventional
Pets Allowed Case by Case Basis
Read Less
Want to know what your home might be worth? Contact us for a FREE valuation!

Our team is ready to help you sell your home for the highest possible price ASAP

Bought with Donna Bittle • Weichert Realtors-Medford
GET MORE INFORMATION





