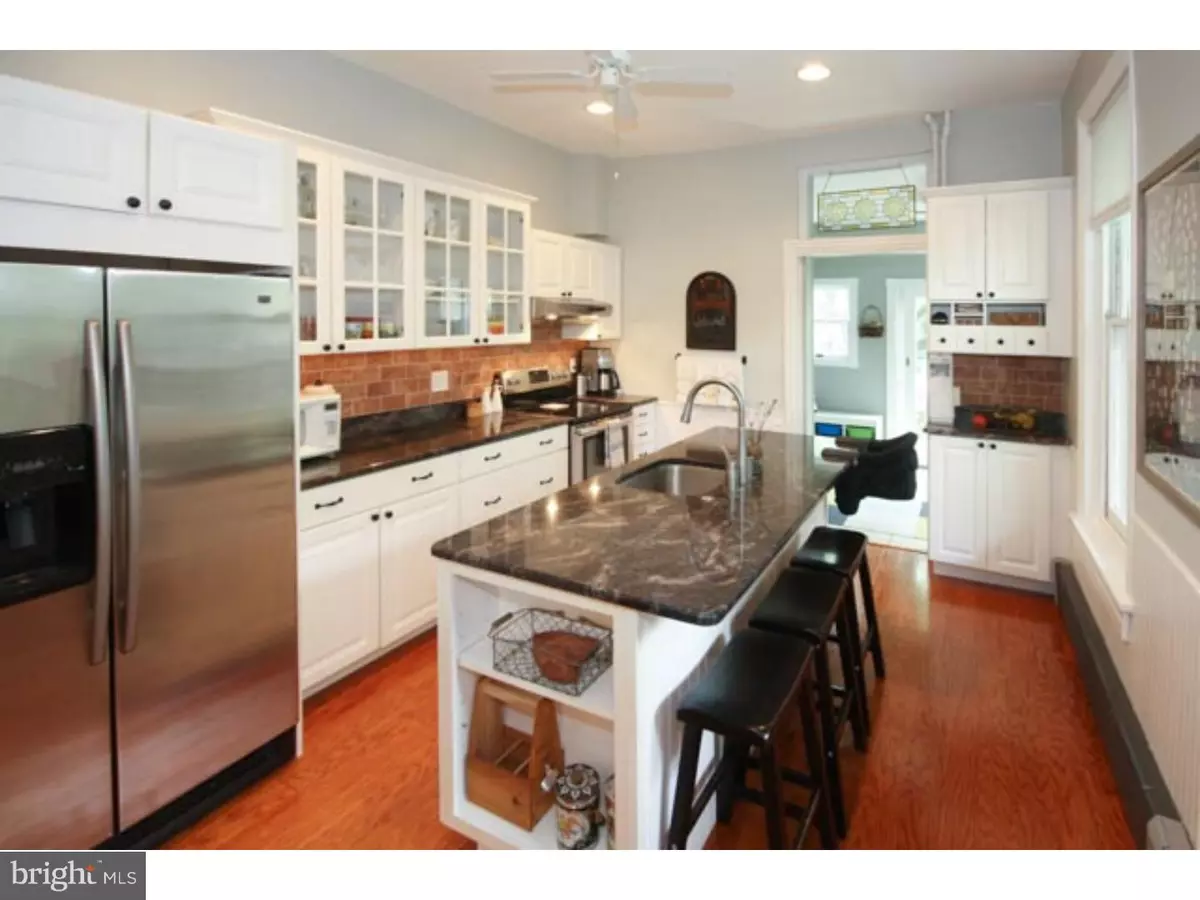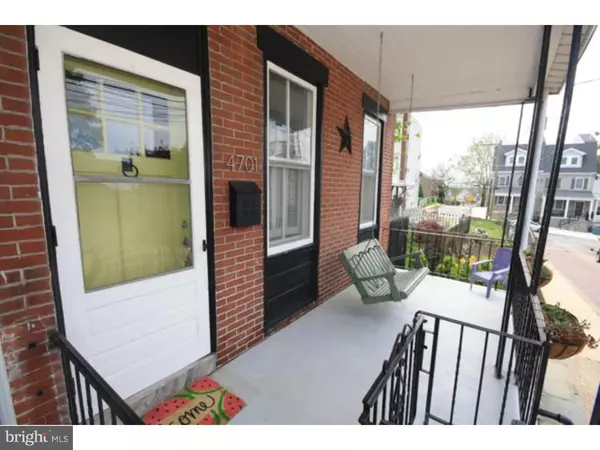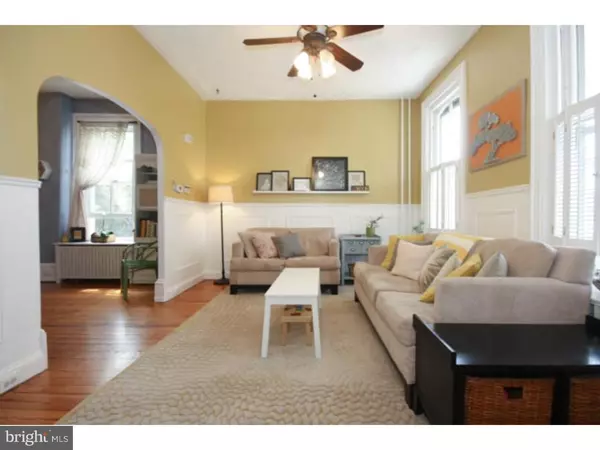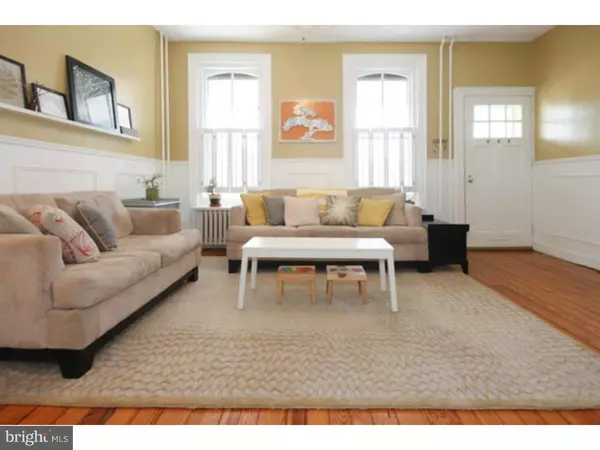$289,000
$289,000
For more information regarding the value of a property, please contact us for a free consultation.
4701 SHELDON ST Philadelphia, PA 19127
3 Beds
2 Baths
1,500 SqFt
Key Details
Sold Price $289,000
Property Type Single Family Home
Sub Type Twin/Semi-Detached
Listing Status Sold
Purchase Type For Sale
Square Footage 1,500 sqft
Price per Sqft $192
Subdivision Manayunk
MLS Listing ID 1002436016
Sold Date 09/08/16
Style Traditional,Straight Thru
Bedrooms 3
Full Baths 1
Half Baths 1
HOA Y/N N
Abv Grd Liv Area 1,500
Originating Board TREND
Year Built 1925
Annual Tax Amount $2,601
Tax Year 2016
Lot Size 2,100 Sqft
Acres 0.05
Lot Dimensions 24X88
Property Description
Ample Parking all around this property! Nestled on the hills of Manayunk, and within walking distance to so much, this charmer of a house, tucked on a peaceful street, is all about pride of ownership. Sellers have transformed this property into a house worthy of a design magazine, marrying 21st century convenience with a design flair that highlights the home's traditional craftsmanship. The 10 foot ceilings of the first floor add grandeur to the completely open floor plan of this home, making it perfect for entertaining. The flow of the living room, dining room and kitchen keeps going into large bonus sun room that opens onto a quaint backyard graced with a beautiful mature rosebud tree. Perks throughout the house make it a gem: rich warm hardwood floors, a powder room on the first floor, a private side patio off the kitchen, a wine fridge in the sun room, closets galore in the bedrooms, abundance of sunlight everywhere, a gourmet kitchen with a large island, original doors with antique hardware, and finally a laundry room conveniently tucked away on the first floor. Walking distance to all of the wonderful features Manayunk has to offer: parks, trails, restaurants, schools, shopping AND the Ivy Ridge train station for a quick trip into the city.
Location
State PA
County Philadelphia
Area 19127 (19127)
Zoning RSA5
Rooms
Other Rooms Living Room, Dining Room, Primary Bedroom, Bedroom 2, Kitchen, Family Room, Bedroom 1
Basement Full
Interior
Interior Features Kitchen - Island, Ceiling Fan(s), Kitchen - Eat-In
Hot Water Natural Gas
Heating Gas, Hot Water
Cooling Wall Unit
Flooring Wood
Fireplace N
Heat Source Natural Gas
Laundry Upper Floor
Exterior
Exterior Feature Patio(s), Porch(es)
Water Access N
Accessibility None
Porch Patio(s), Porch(es)
Garage N
Building
Story 2
Sewer Public Sewer
Water Public
Architectural Style Traditional, Straight Thru
Level or Stories 2
Additional Building Above Grade
New Construction N
Schools
School District The School District Of Philadelphia
Others
Senior Community No
Tax ID 211527500
Ownership Fee Simple
Read Less
Want to know what your home might be worth? Contact us for a FREE valuation!

Our team is ready to help you sell your home for the highest possible price ASAP

Bought with Deborah Stanitz • Elfant Wissahickon-Chestnut Hill
GET MORE INFORMATION





