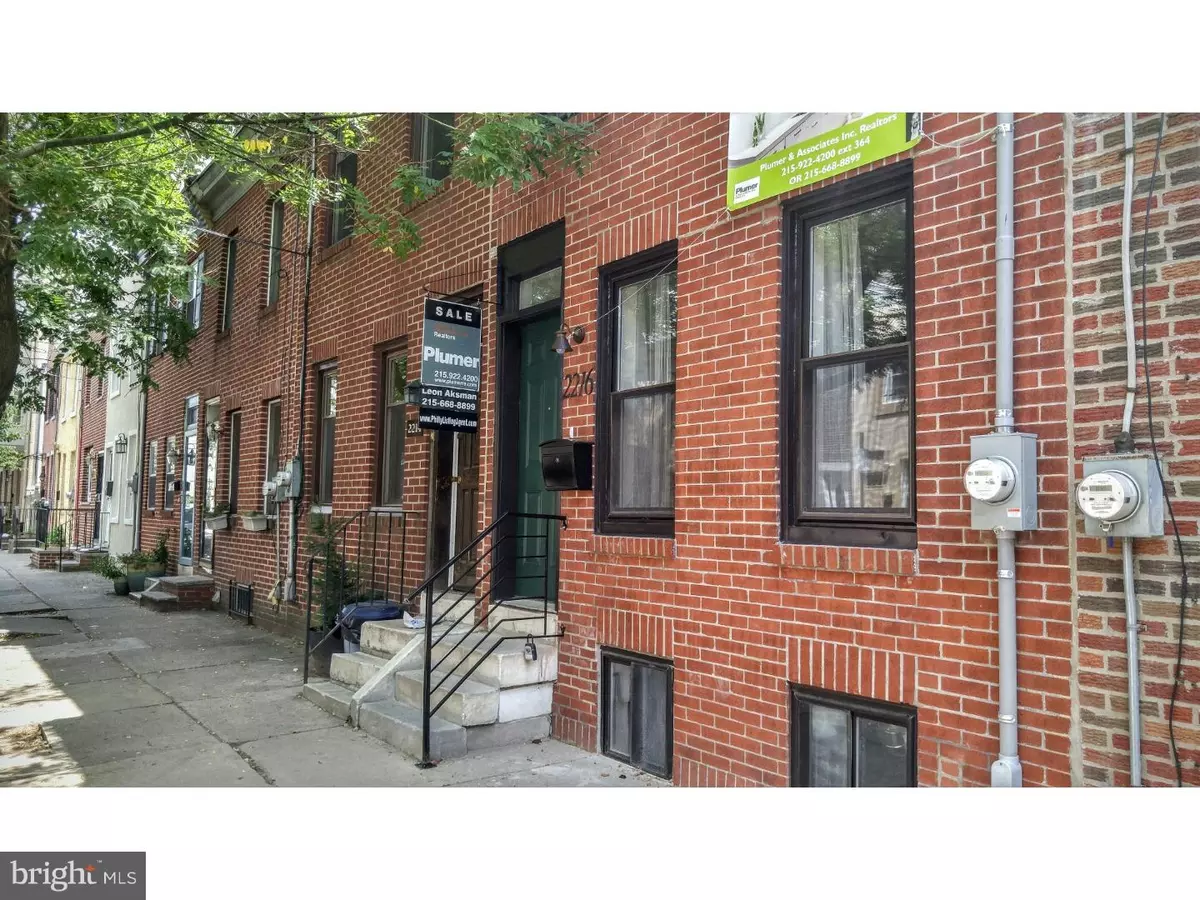$395,000
$399,999
1.2%For more information regarding the value of a property, please contact us for a free consultation.
2216 CARPENTER ST Philadelphia, PA 19146
2 Beds
2 Baths
1,108 SqFt
Key Details
Sold Price $395,000
Property Type Townhouse
Sub Type Interior Row/Townhouse
Listing Status Sold
Purchase Type For Sale
Square Footage 1,108 sqft
Price per Sqft $356
Subdivision Graduate Hospital
MLS Listing ID 1002448086
Sold Date 09/01/16
Style Contemporary
Bedrooms 2
Full Baths 1
Half Baths 1
HOA Y/N N
Abv Grd Liv Area 1,108
Originating Board TREND
Year Built 1925
Annual Tax Amount $3,576
Tax Year 2016
Lot Size 749 Sqft
Acres 0.02
Lot Dimensions 14X54
Property Description
Professionally renovated and transformed from a complete shell with a great Graduate Hospital location. Completely new architecturally designed stairs from an old dysfunctional center stairs. The entire home was opened up and redesigned with open plan and attention to detail. Solid white oak hardwood floors whole home, crown molding, modern railings custom made and main floor powder room. All new generous kitchen with breakfast nook, granite top, premium molded cabinets and higher grade Whirlpool SS matching appliances. Upper floor has an additional sitting area/work station plus two large bedrooms. All new main bath with contemporary tile work and vanity with granite top. Large backyard with decorative wood privacy fence and new concrete. All new Hvac central air & heat with warranty. All new windows color matched to wood work and exterior trim. New front door glass transom and restored excellent all brick facade. Large basement w/ laundry hookups, great for storage or possible play room if finished. Surrounded by walking streets, restaurants , new parks and a easy walk to Center City. A lovely, well crafted and affordable city home.
Location
State PA
County Philadelphia
Area 19146 (19146)
Zoning RSA5
Direction North
Rooms
Other Rooms Living Room, Dining Room, Primary Bedroom, Kitchen, Family Room, Bedroom 1
Basement Full, Unfinished
Interior
Interior Features Breakfast Area
Hot Water Natural Gas
Heating Gas
Cooling Central A/C
Flooring Wood
Fireplace N
Heat Source Natural Gas
Laundry Basement
Exterior
Water Access N
Roof Type Flat
Accessibility None
Garage N
Building
Story 2
Sewer Public Sewer
Water Public
Architectural Style Contemporary
Level or Stories 2
Additional Building Above Grade
New Construction N
Schools
School District The School District Of Philadelphia
Others
Senior Community No
Tax ID 302232500
Ownership Fee Simple
Read Less
Want to know what your home might be worth? Contact us for a FREE valuation!

Our team is ready to help you sell your home for the highest possible price ASAP

Bought with Christy A Williams • Chancellor Properties, Inc.
GET MORE INFORMATION





