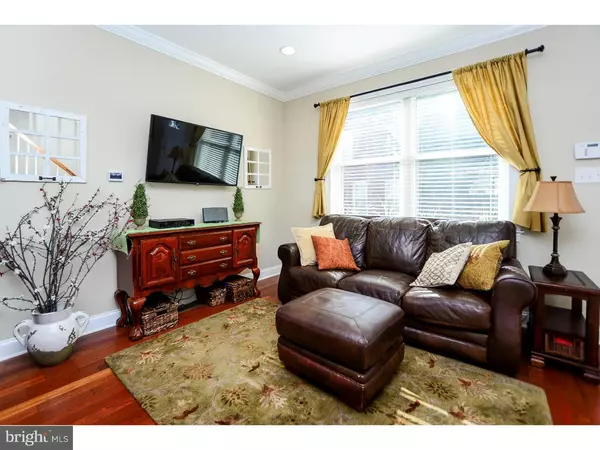$440,000
$449,900
2.2%For more information regarding the value of a property, please contact us for a free consultation.
767 S CLEVELAND ST Philadelphia, PA 19146
3 Beds
2 Baths
1,464 SqFt
Key Details
Sold Price $440,000
Property Type Townhouse
Sub Type Interior Row/Townhouse
Listing Status Sold
Purchase Type For Sale
Square Footage 1,464 sqft
Price per Sqft $300
Subdivision Graduate Hospital
MLS Listing ID 1002450434
Sold Date 10/04/16
Style Contemporary
Bedrooms 3
Full Baths 2
HOA Y/N N
Abv Grd Liv Area 1,464
Originating Board TREND
Year Built 2010
Annual Tax Amount $1,552
Tax Year 2016
Lot Size 752 Sqft
Acres 0.02
Lot Dimensions 16X47
Property Description
Look no further, you are home. This meticulously cared for home has been lovingly lived in since being newly constructed in 2010. 4.5 years remain on the tax abatement, this home is what you've been waiting for. On a lovely, tree lined block, on which cars park on the opposite side of the street (so your sidewalk is always clear), this home is less than one block from Marian Anderson Park, 2 blocks from Ultimo Caf , 3 blocks from South Street. A 95 walk score, a 94 bike score, and an 87 Transit Score, the location really just doesn't get any better. A beautiful brick fa ade, with an extended planter under the large 1st story window welcome you home. The open concept main floor is perfect for entertaining, and the 16 foot wide lot affords that extra foot or two of space you've been searching for. The living dining kitchen combo are all well appointed, and the L shape kitchen with breakfast bar has a large pantry closet, and leads to glass sliders to the back paved patio. The layout isn't what you'll notice though when you enter; instead, your eyes will be drawn to the gorgeous random length hardwood floors, and the 5" crown molding, and all the natural light that pours into the space from the large windows and slider. Downstairs, a fantastically finished basement offers full sized stackable laundry, extra large closet for storage, a gorgeously tiled full 4 piece bath, and a full bedroom, with yet another extra large closet under the stairs, a large egress well, and mechanicals, with even more storage space. The second floor hosts 2 large bedrooms, both with more than ample closet space. The Wayne's Coating in the 2nd bedroom adds that character and really completes the room. The master bedroom has double closets, large enough for a king sized bed, and leads to the spiral steps to the roof deck. The roof deck has breathtaking views no matter where you sit, and running nearly the entire length of the home, gives you an additional 500+ sq ft of outdoor space. Some homes claim to be well maintained, or lovingly cared for...this one puts those to shame. Schedule your tour today before it's gone. HIGHEST AND BEST offers will be reviewed Sunday evening. Please submit offers to list agent no later than 6 pm Sunday, 7/10/2016 (Extended Settlement preferred (60+ days))
Location
State PA
County Philadelphia
Area 19146 (19146)
Zoning RSA5
Direction West
Rooms
Other Rooms Living Room, Dining Room, Primary Bedroom, Bedroom 2, Kitchen, Family Room, Bedroom 1
Basement Full, Fully Finished
Interior
Interior Features Ceiling Fan(s), Dining Area
Hot Water Natural Gas
Heating Gas, Hot Water
Cooling Central A/C
Flooring Wood, Fully Carpeted
Equipment Dishwasher, Refrigerator, Disposal, Built-In Microwave
Fireplace N
Window Features Energy Efficient
Appliance Dishwasher, Refrigerator, Disposal, Built-In Microwave
Heat Source Natural Gas
Laundry Lower Floor
Exterior
Exterior Feature Roof, Patio(s)
Utilities Available Cable TV
Water Access N
Roof Type Flat
Accessibility None
Porch Roof, Patio(s)
Garage N
Building
Lot Description Rear Yard
Story 2
Foundation Concrete Perimeter
Sewer Public Sewer
Water Public
Architectural Style Contemporary
Level or Stories 2
Additional Building Above Grade
Structure Type 9'+ Ceilings
New Construction N
Schools
School District The School District Of Philadelphia
Others
Senior Community No
Tax ID 301366610
Ownership Fee Simple
Security Features Security System
Read Less
Want to know what your home might be worth? Contact us for a FREE valuation!

Our team is ready to help you sell your home for the highest possible price ASAP

Bought with Damon C. Michels • BHHS Fox & Roach - Narberth
GET MORE INFORMATION





