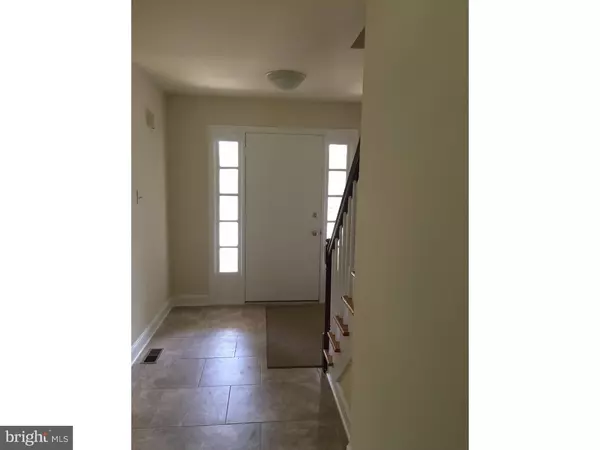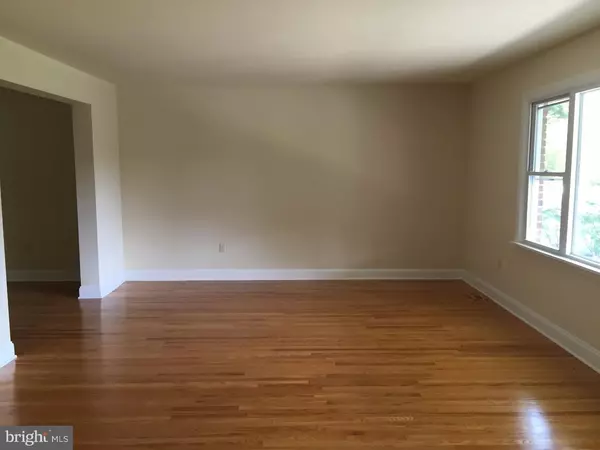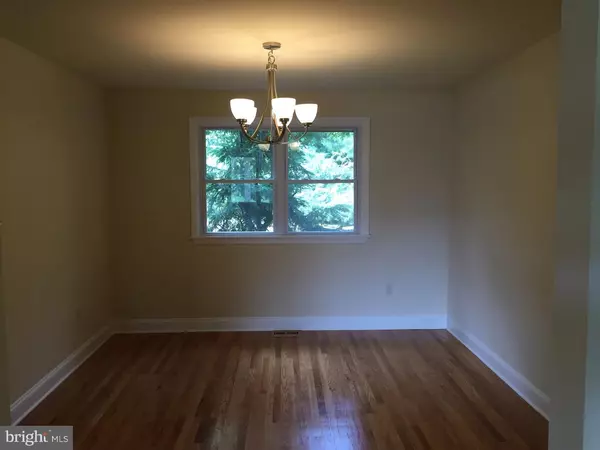$382,900
$393,126
2.6%For more information regarding the value of a property, please contact us for a free consultation.
1530 CHALET DR Cherry Hill, NJ 08003
4 Beds
3 Baths
2,488 SqFt
Key Details
Sold Price $382,900
Property Type Single Family Home
Sub Type Detached
Listing Status Sold
Purchase Type For Sale
Square Footage 2,488 sqft
Price per Sqft $153
Subdivision Springbrook
MLS Listing ID 1002458184
Sold Date 11/15/16
Style Colonial
Bedrooms 4
Full Baths 2
Half Baths 1
HOA Y/N N
Abv Grd Liv Area 2,488
Originating Board TREND
Year Built 1978
Annual Tax Amount $10,971
Tax Year 2016
Lot Size 8,607 Sqft
Acres 0.2
Lot Dimensions 57X151
Property Description
Wow!! Beautifully redone colonial. Better then new this home was done with attention to detail. This home has it all, located in desirable Springbrook East neighborhood in the Cherry Hill East section of Cherry Hill(Excellent Cherry Hill East School District)Original hardwood floors through out the home have been meticulously redone. The beautiful kitchen is a chef's delight with 36" quiet close maple cabinets with some glass fronts, granite counter tops, 18 x 18 ceramic tile floor, stainless steel Samsung appliances including refrigerator. The eat-in kitchen features a bay window that look into the private back yard with its lovely views. Step down into the family room with a brick wood burning fireplace and new carpeting with sliding doors onto the brick patio where you can sit and sip your morning coffee. The upstairs has all the original hardwood floors and a walk-in hall closets. A master bedroom with a walk-in closet, fabulous master bath with a tiled shower with two shower heads and marble vanity top. A great place to end the day. The upstairs also features three large bedrooms 2 with walk-in closes and a main bath with double sink vanity with granite tops and upgraded fixtures. The finished basement offers extra room for a playroom, home office or entertaining.Freshly painted garage, walls and floor. The list is long of all the amenities and upgrades! Great home in a great community!
Location
State NJ
County Camden
Area Cherry Hill Twp (20409)
Zoning R2
Rooms
Other Rooms Living Room, Dining Room, Primary Bedroom, Bedroom 2, Bedroom 3, Kitchen, Family Room, Bedroom 1, Laundry, Other, Attic
Basement Full, Fully Finished
Interior
Interior Features Primary Bath(s), Butlers Pantry, Ceiling Fan(s), Attic/House Fan, Exposed Beams, Stall Shower, Kitchen - Eat-In
Hot Water Natural Gas
Heating Gas, Hot Water
Cooling Central A/C
Flooring Wood, Fully Carpeted, Tile/Brick
Fireplaces Number 1
Fireplaces Type Brick
Equipment Oven - Self Cleaning, Dishwasher, Built-In Microwave
Fireplace Y
Window Features Bay/Bow,Replacement
Appliance Oven - Self Cleaning, Dishwasher, Built-In Microwave
Heat Source Natural Gas
Laundry Main Floor
Exterior
Exterior Feature Patio(s), Porch(es)
Parking Features Inside Access, Garage Door Opener
Garage Spaces 5.0
Utilities Available Cable TV
Water Access N
Roof Type Pitched,Shingle
Accessibility None
Porch Patio(s), Porch(es)
Attached Garage 2
Total Parking Spaces 5
Garage Y
Building
Lot Description Level, Front Yard, Rear Yard, SideYard(s)
Story 2
Foundation Brick/Mortar
Sewer Public Sewer
Water Public
Architectural Style Colonial
Level or Stories 2
Additional Building Above Grade
New Construction N
Schools
Elementary Schools Bret Harte
Middle Schools Rosa International
High Schools Cherry Hill High - East
School District Cherry Hill Township Public Schools
Others
Senior Community No
Tax ID 09-00521 07-00020
Ownership Fee Simple
Acceptable Financing Conventional, FHA 203(b)
Listing Terms Conventional, FHA 203(b)
Financing Conventional,FHA 203(b)
Read Less
Want to know what your home might be worth? Contact us for a FREE valuation!

Our team is ready to help you sell your home for the highest possible price ASAP

Bought with Patricia A Fiume • RE/MAX Of Cherry Hill
GET MORE INFORMATION





