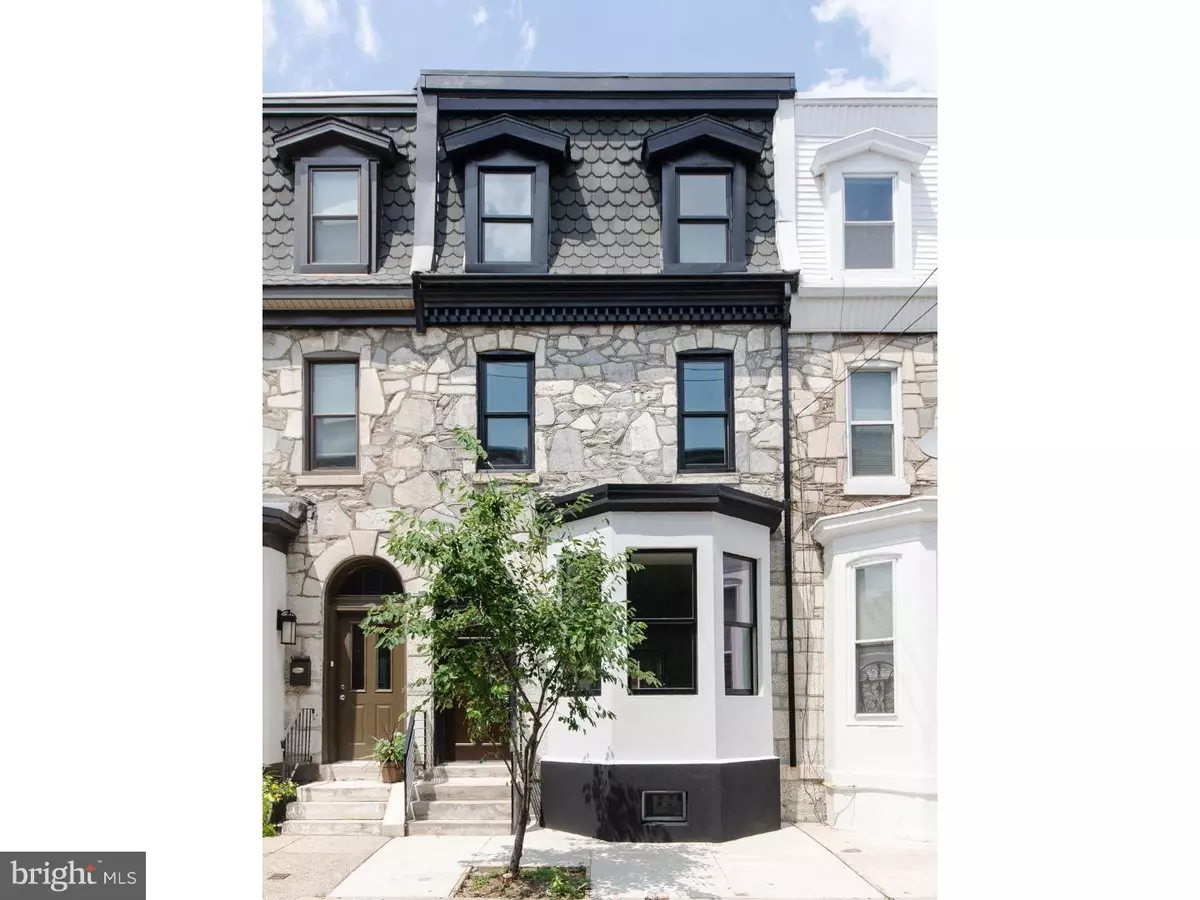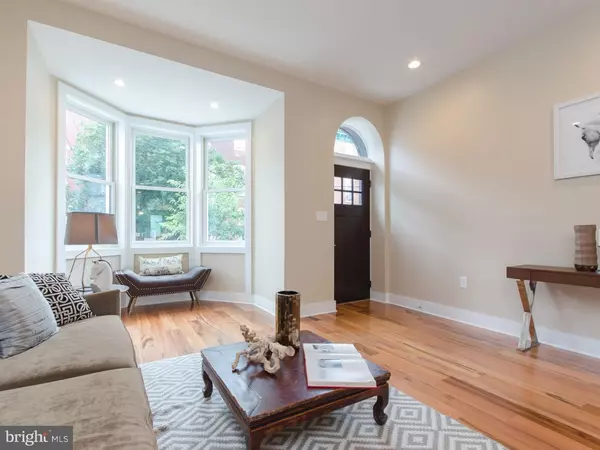$829,000
$829,000
For more information regarding the value of a property, please contact us for a free consultation.
2305 CATHARINE ST Philadelphia, PA 19146
3 Beds
3 Baths
2,820 SqFt
Key Details
Sold Price $829,000
Property Type Townhouse
Sub Type Interior Row/Townhouse
Listing Status Sold
Purchase Type For Sale
Square Footage 2,820 sqft
Price per Sqft $293
Subdivision Graduate Hospital
MLS Listing ID 1002460540
Sold Date 09/15/16
Style Contemporary
Bedrooms 3
Full Baths 2
Half Baths 1
HOA Y/N N
Abv Grd Liv Area 2,100
Originating Board TREND
Year Built 1915
Annual Tax Amount $5,707
Tax Year 2016
Lot Size 992 Sqft
Acres 0.02
Lot Dimensions 16X62
Property Description
Stately reinvention of a 19 c. townhouse in the ever popular Graduate neighborhood. Total renovation behind an original restored facade of rusticated random stonework surmounted by a mansard roofed third story w/ matched dormer windows. Enter the front door into the open living room w/ triple bay window, hardwood floors and coat closet. The dining room dramatically opens to the skylights at the top of the house. Large state of the art kitchen features stainless appliances, gloss white & grey cabinets and classic carrera countertop and backsplash - huge island is perfect for entertaining friends and family while you cook. Triple pane sliding door leads to the fenced yard w/ offers the potential for Parking! Dramatic stairway wraps around the light shaft as you ascend. Second floor offers two big bedrooms at the opposite ends of the home, ample closets and are divided by a lux hall bath w/ tasteful subway, mosaic glass and wood grained tiles. Top floor master bedroom has soaring 12'+ ceilings with incredible sunlight, ensuite bath w/ double vanity, glassed shower and artisanal tile work. Also includes walk-in closet and separate study/nursery w/ front-loading laundry. Stair continues to bi-level roof deck with picture perfect skyline and sweeping 360 degree views. Tiled basement offers extra space for family room, workout studio or incredible storage. 10 Year Tax Abatement Pending. This biker's paradise is "very walkable" and has an excellent transit score. Nearby favorites include Ultimo, Sidecar, Devil's Pocket food & spirits, Ant's Pants, Grace Tavern, City Fitness, Raja Yoga and all the excitement of South Street West and nearby Fitler & Rittenhouse Squares. Incredible neighborhood, great Southwest CC location - come see this wonderful home today!
Location
State PA
County Philadelphia
Area 19146 (19146)
Zoning RM1
Rooms
Other Rooms Living Room, Dining Room, Primary Bedroom, Bedroom 2, Kitchen, Bedroom 1
Basement Full
Interior
Interior Features Primary Bath(s), Kitchen - Island, Skylight(s), Ceiling Fan(s), Stall Shower, Breakfast Area
Hot Water Natural Gas
Heating Gas, Forced Air
Cooling Central A/C
Equipment Dishwasher, Refrigerator, Disposal, Built-In Microwave
Fireplace N
Window Features Bay/Bow,Energy Efficient,Replacement
Appliance Dishwasher, Refrigerator, Disposal, Built-In Microwave
Heat Source Natural Gas
Laundry Upper Floor
Exterior
Exterior Feature Deck(s), Roof
Garage Spaces 1.0
Utilities Available Cable TV
Water Access N
Accessibility None
Porch Deck(s), Roof
Total Parking Spaces 1
Garage N
Building
Story 3+
Foundation Stone
Sewer Public Sewer
Water Public
Architectural Style Contemporary
Level or Stories 3+
Additional Building Above Grade, Below Grade
Structure Type Cathedral Ceilings,9'+ Ceilings
New Construction N
Schools
School District The School District Of Philadelphia
Others
Senior Community No
Tax ID 302084800
Ownership Fee Simple
Read Less
Want to know what your home might be worth? Contact us for a FREE valuation!

Our team is ready to help you sell your home for the highest possible price ASAP

Bought with Mark P Tierney • Long & Foster Real Estate, Inc.
GET MORE INFORMATION





