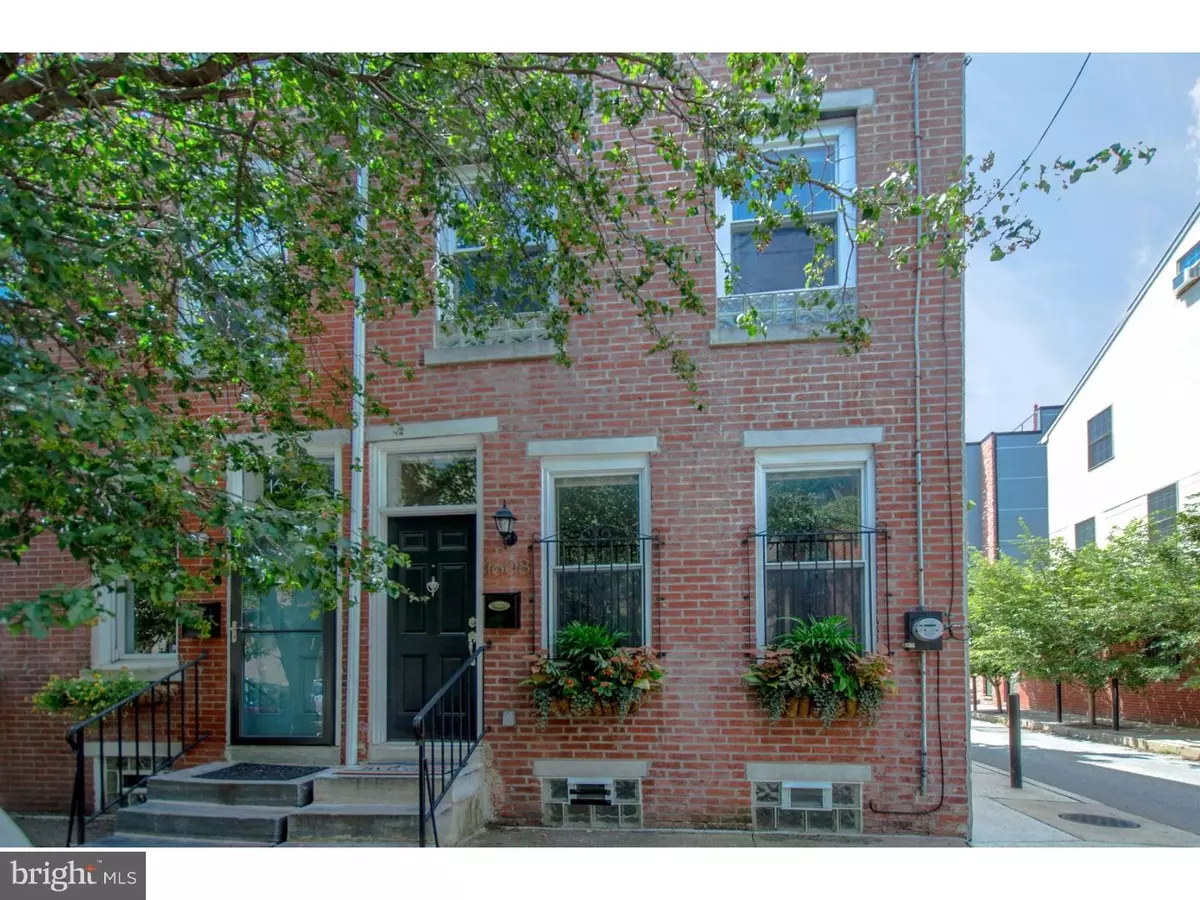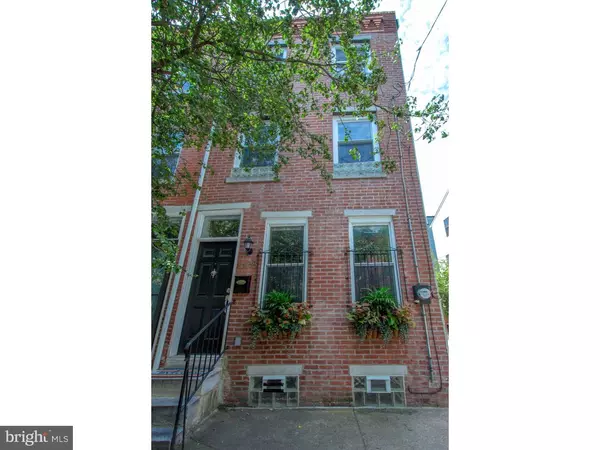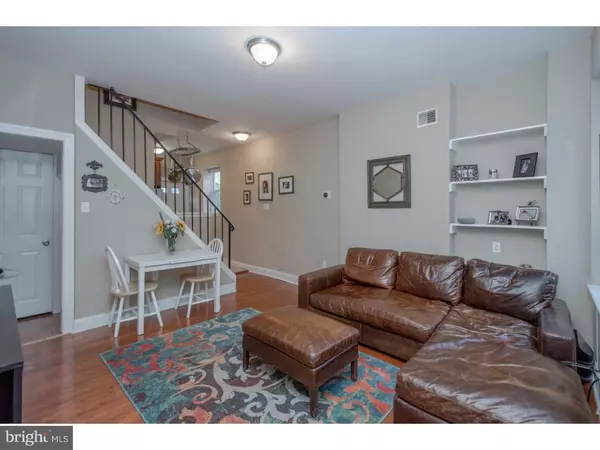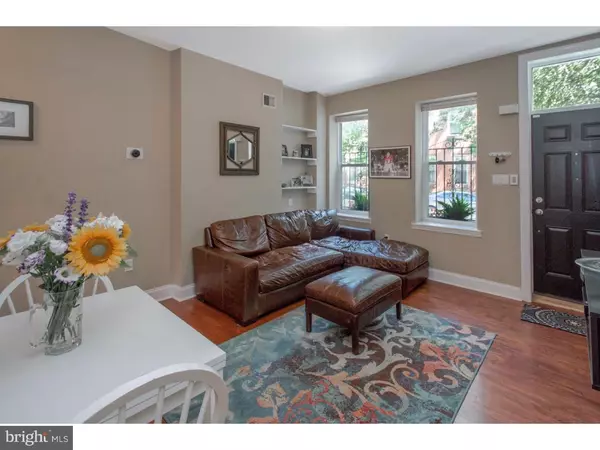$400,000
$405,000
1.2%For more information regarding the value of a property, please contact us for a free consultation.
1608 BAINBRIDGE ST Philadelphia, PA 19146
2 Beds
3 Baths
1,260 SqFt
Key Details
Sold Price $400,000
Property Type Single Family Home
Sub Type Twin/Semi-Detached
Listing Status Sold
Purchase Type For Sale
Square Footage 1,260 sqft
Price per Sqft $317
Subdivision Graduate Hospital
MLS Listing ID 1002458702
Sold Date 09/26/16
Style Traditional
Bedrooms 2
Full Baths 2
Half Baths 1
HOA Y/N N
Abv Grd Liv Area 1,260
Originating Board TREND
Year Built 1917
Annual Tax Amount $6,078
Tax Year 2016
Lot Size 560 Sqft
Acres 0.01
Lot Dimensions 14X40
Property Description
Recently renovated corner townhouse in the bustling Graduate Hospital neighborhood with 2 spacious bedrooms and 2.5 bathrooms. Enter into the living room with high ceilings, built-in shelving, hardwood flooring and a conveniently located powder room. Open to the living room is the kitchen, featuring cherry cabinets, stainless appliances and granite counters. Off of the kitchen is a sweet backyard area for lounging and summer BBQs. The second bedroom, laundry and full bathroom with bathtub & vanity are located on the second level. The 3rd floor master suite features a lofted ceiling with exposed brick, walk-in closet, en-suite bathroom with a glass enclosed shower, and additional lofted storage. In addition, this property has a fully finished basement "bonus room" with plush carpeting and extra storage. Amazing central location near some of the best restaurants, retail, and other city conveniences.
Location
State PA
County Philadelphia
Area 19146 (19146)
Zoning RM1
Rooms
Other Rooms Living Room, Primary Bedroom, Kitchen, Bedroom 1
Basement Full
Interior
Hot Water Natural Gas
Heating Electric
Cooling Central A/C
Fireplace N
Heat Source Electric
Laundry Upper Floor
Exterior
Water Access N
Accessibility None
Garage N
Building
Story 3+
Sewer Public Sewer
Water Public
Architectural Style Traditional
Level or Stories 3+
Additional Building Above Grade
New Construction N
Schools
School District The School District Of Philadelphia
Others
HOA Fee Include Electricity
Senior Community No
Tax ID 301056900
Ownership Fee Simple
Read Less
Want to know what your home might be worth? Contact us for a FREE valuation!

Our team is ready to help you sell your home for the highest possible price ASAP

Bought with Cheryl Jacobs • Keller Williams Real Estate -Exton
GET MORE INFORMATION





