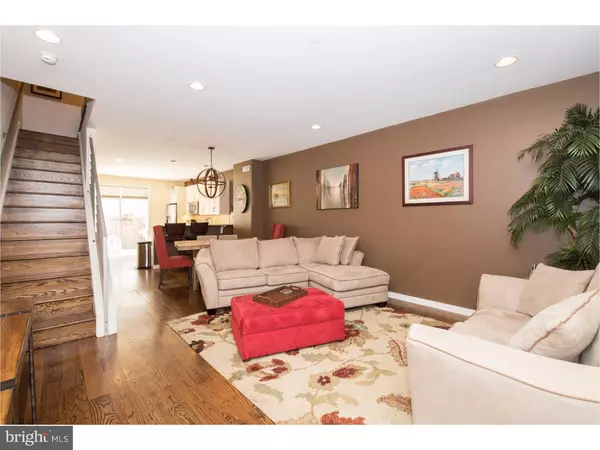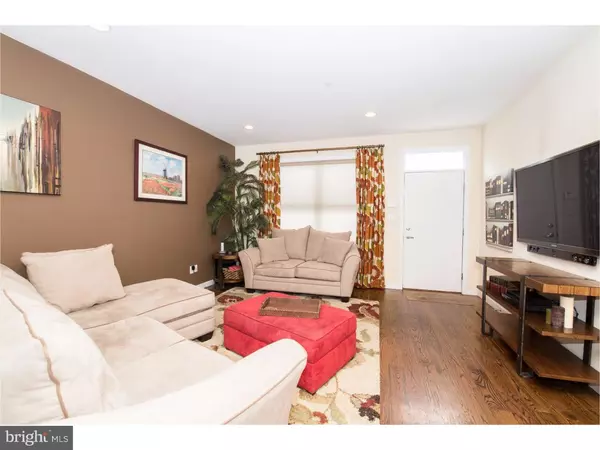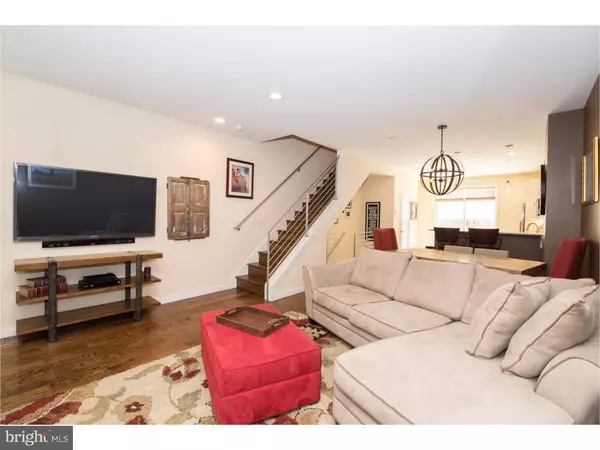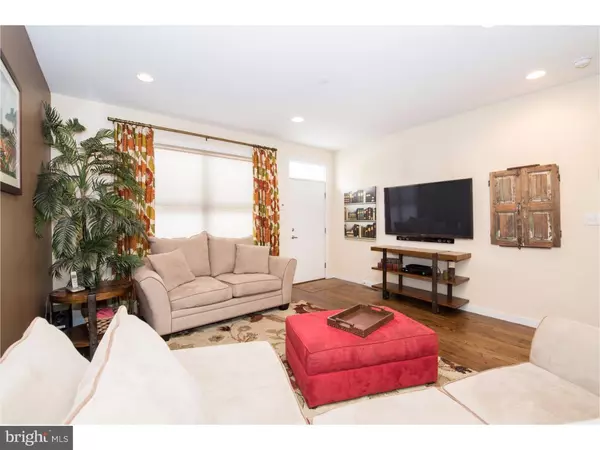$562,800
$549,900
2.3%For more information regarding the value of a property, please contact us for a free consultation.
2106 CARPENTER ST Philadelphia, PA 19146
3 Beds
3 Baths
2,499 SqFt
Key Details
Sold Price $562,800
Property Type Townhouse
Sub Type Interior Row/Townhouse
Listing Status Sold
Purchase Type For Sale
Square Footage 2,499 sqft
Price per Sqft $225
Subdivision Graduate Hospital
MLS Listing ID 1002461472
Sold Date 09/30/16
Style Traditional
Bedrooms 3
Full Baths 2
Half Baths 1
HOA Y/N N
Abv Grd Liv Area 2,499
Originating Board TREND
Year Built 2012
Annual Tax Amount $404
Tax Year 2016
Lot Size 912 Sqft
Acres 0.02
Lot Dimensions 16X57
Property Description
Spectacular, 4 year young townhome on wonderful block in the Graduate Hospital Area. Excellent craftsmanship throughout along with many nice upgrades, this home features 2500 sq. ft. of well laid out living space. Open main floor Living/Dining room, fantastic gourmet kitchen with expansive granite breakfast bar, 42 inch custom cabinetry, glass tile backsplash and professional appliances. Off of the kitchen is a convenient powder room as well as glass sliders out to an inviting patio/garden. 2nd Floor features 2 large bedrooms with ample closet space, luxurious hallway bath and laundry room. 3rd Floor consists of the master suite with an abundance of closet space, over-sized stall shower with double shower heads as well as seamless glass shower doors and gorgeous double vanity. To the rear of the 3rd floor suite are glass sliders leading up to a huge roof deck with unobstructed views of the city skyline. In addition, there is a fully finished basement with very high ceilings making for great additional living space. Other upgrades include recessed lighting and hardwood floors throughout, ceiling fans in bedrooms, alarm system, video surveillance door intercom system, fire sprinkler system, professional window coverings and closet organization systems. 6 years remain on tax abatement. Conveniently located close to shopping, fantastic restaurants and public transportation. Walk Score: 94. Bike Score: 93.
Location
State PA
County Philadelphia
Area 19146 (19146)
Zoning RM1
Rooms
Other Rooms Living Room, Primary Bedroom, Bedroom 2, Kitchen, Bedroom 1
Basement Full
Interior
Interior Features Primary Bath(s), Ceiling Fan(s), Intercom, Breakfast Area
Hot Water Natural Gas
Heating Gas
Cooling Central A/C
Flooring Wood
Fireplace N
Window Features Energy Efficient
Heat Source Natural Gas
Laundry Upper Floor
Exterior
Exterior Feature Roof, Patio(s)
Utilities Available Cable TV
Water Access N
Roof Type Flat
Accessibility None
Porch Roof, Patio(s)
Garage N
Building
Story 3+
Foundation Brick/Mortar
Sewer Public Sewer
Water Public
Architectural Style Traditional
Level or Stories 3+
Additional Building Above Grade
Structure Type 9'+ Ceilings
New Construction Y
Schools
School District The School District Of Philadelphia
Others
Senior Community No
Tax ID 302228910
Ownership Fee Simple
Security Features Security System
Acceptable Financing Conventional
Listing Terms Conventional
Financing Conventional
Read Less
Want to know what your home might be worth? Contact us for a FREE valuation!

Our team is ready to help you sell your home for the highest possible price ASAP

Bought with Bryan D Reese • Allegiance Real Estate
GET MORE INFORMATION





