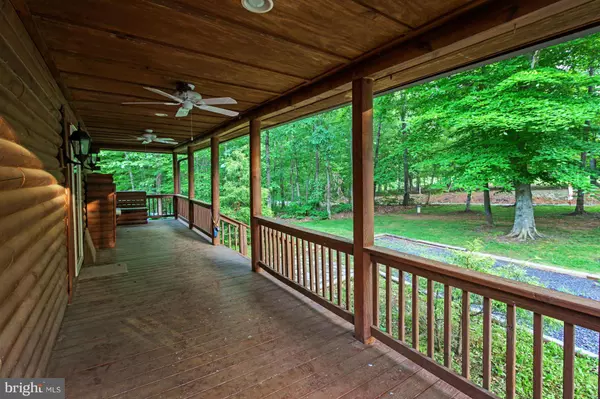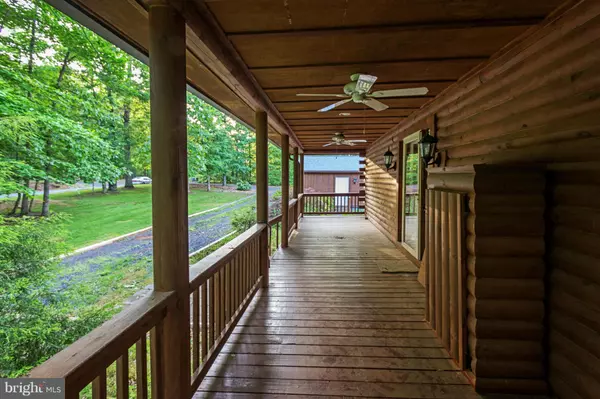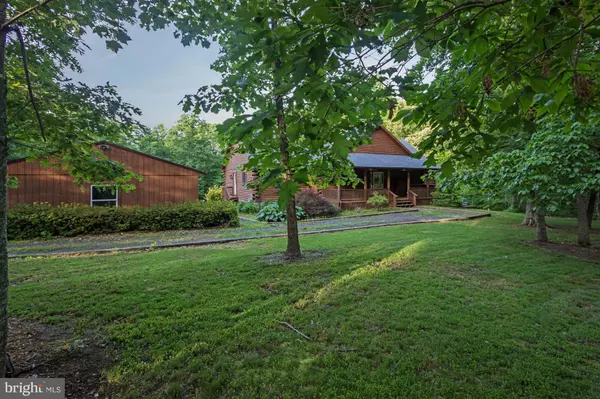$417,500
$425,000
1.8%For more information regarding the value of a property, please contact us for a free consultation.
4267 TRAIL OF FAITH CT Locust Grove, VA 22508
4 Beds
3 Baths
4,118 SqFt
Key Details
Sold Price $417,500
Property Type Single Family Home
Sub Type Detached
Listing Status Sold
Purchase Type For Sale
Square Footage 4,118 sqft
Price per Sqft $101
Subdivision Indian Knolls
MLS Listing ID 1002461388
Sold Date 01/31/17
Style Log Home
Bedrooms 4
Full Baths 2
Half Baths 1
HOA Fees $20
HOA Y/N Y
Abv Grd Liv Area 2,059
Originating Board MRIS
Year Built 2003
Annual Tax Amount $2,960
Tax Year 2012
Lot Size 4.795 Acres
Acres 4.79
Lot Dimensions LotWidth:300 X LotDepth:700
Property Description
ALWAYS WANTED A LOG HOME? Soaring 23' ceilings in Great Room w/floor to ceiling stone fireplace, efficient pellet stoves * Gourmet kitchen with tile floor, silestone counters * MAIN LEVEL MASTER w/his & hers walk-in closets, luxury bath * Full, fin.bsmt w/corner entertainment center, bar, rec room, 3 BRs/Full Bath * CAT5 wiring * Det. garage, workshop & seperate Guest quarters w/full bath **
Location
State VA
County Orange
Zoning A
Rooms
Other Rooms Dining Room, Primary Bedroom, Bedroom 2, Bedroom 3, Bedroom 4, Kitchen, Family Room, Foyer, Great Room, In-Law/auPair/Suite, Laundry, Maid/Guest Quarters, Storage Room, Workshop, Bedroom 6, Attic
Basement Connecting Stairway, Outside Entrance, Rear Entrance, Daylight, Full, Fully Finished, Walkout Level
Main Level Bedrooms 1
Interior
Interior Features Breakfast Area, Kitchen - Island, Dining Area, Built-Ins, Entry Level Bedroom, Primary Bath(s), Window Treatments, Wet/Dry Bar, Wood Floors, Upgraded Countertops, Floor Plan - Open
Hot Water 60+ Gallon Tank, Electric
Heating Heat Pump(s), Wood Burn Stove
Cooling Ceiling Fan(s), Central A/C, Heat Pump(s)
Fireplaces Number 1
Fireplaces Type Equipment
Equipment Washer/Dryer Hookups Only, Dishwasher, Dryer, Exhaust Fan, Extra Refrigerator/Freezer, Icemaker, Microwave, Oven - Self Cleaning, Oven - Wall, Refrigerator, Washer, Cooktop - Down Draft
Fireplace Y
Window Features Double Pane,Bay/Bow
Appliance Washer/Dryer Hookups Only, Dishwasher, Dryer, Exhaust Fan, Extra Refrigerator/Freezer, Icemaker, Microwave, Oven - Self Cleaning, Oven - Wall, Refrigerator, Washer, Cooktop - Down Draft
Heat Source Electric, Renewable
Exterior
Exterior Feature Deck(s), Porch(es)
Parking Features Garage - Side Entry
Garage Spaces 2.0
Water Access N
View Garden/Lawn, Trees/Woods
Roof Type Shingle
Accessibility None
Porch Deck(s), Porch(es)
Road Frontage Private
Total Parking Spaces 2
Garage Y
Building
Lot Description Landscaping, Trees/Wooded
Story 2
Sewer Septic Exists
Water Well
Architectural Style Log Home
Level or Stories 2
Additional Building Above Grade, Below Grade
Structure Type 2 Story Ceilings,Cathedral Ceilings,Wood Walls,Wood Ceilings,Log Walls
New Construction N
Schools
School District Orange County Public Schools
Others
HOA Fee Include Road Maintenance
Senior Community No
Tax ID 000017710
Ownership Fee Simple
Special Listing Condition Standard
Read Less
Want to know what your home might be worth? Contact us for a FREE valuation!

Our team is ready to help you sell your home for the highest possible price ASAP

Bought with Joyce S Henson • Century 21 Redwood Realty
GET MORE INFORMATION





