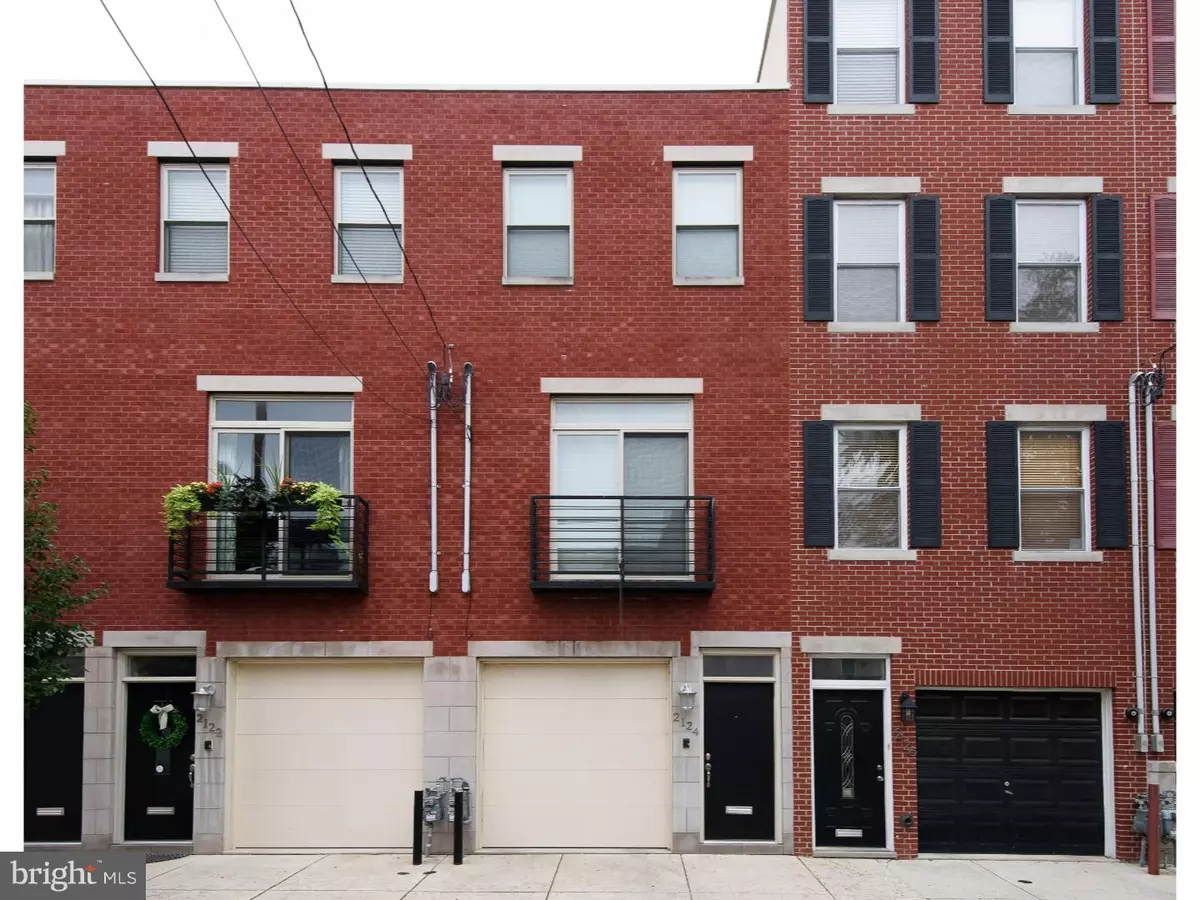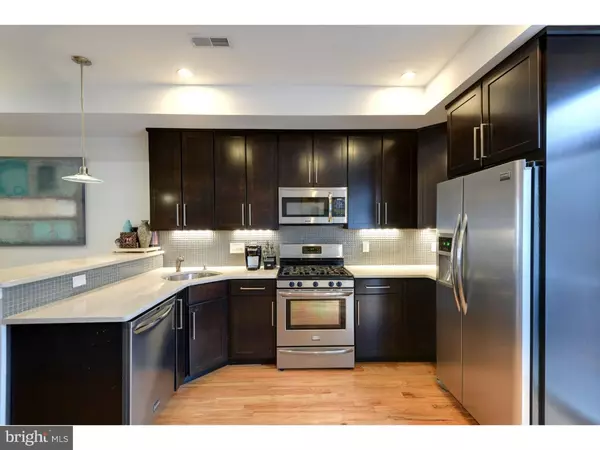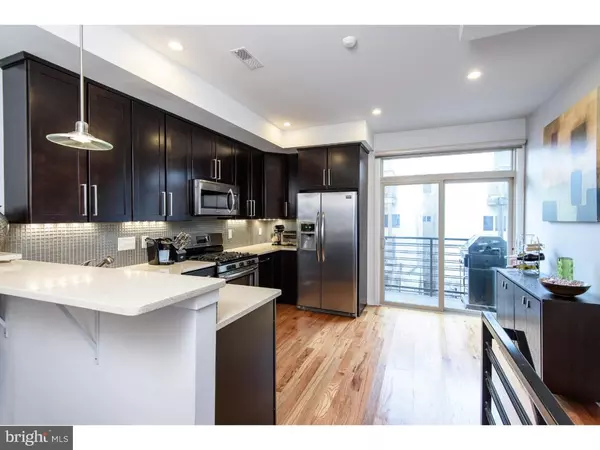$660,000
$665,000
0.8%For more information regarding the value of a property, please contact us for a free consultation.
2124 WEBSTER ST Philadelphia, PA 19146
3 Beds
4 Baths
2,100 SqFt
Key Details
Sold Price $660,000
Property Type Townhouse
Sub Type Interior Row/Townhouse
Listing Status Sold
Purchase Type For Sale
Square Footage 2,100 sqft
Price per Sqft $314
Subdivision Graduate Hospital
MLS Listing ID 1002465566
Sold Date 11/07/16
Style Traditional
Bedrooms 3
Full Baths 3
Half Baths 1
HOA Y/N N
Abv Grd Liv Area 2,100
Originating Board TREND
Year Built 2011
Annual Tax Amount $269
Tax Year 2016
Lot Size 700 Sqft
Acres 0.02
Lot Dimensions 14X50
Property Description
Extraordinary garage-front residence on one of Graduate Hospital's most sought after blocks. Classic, brick/cast stone facade and polished, modern interior finish palette. Outstanding features/finishes include 9' ceilings, recessed lighting, blackened steel stair railings, and oak hardwood flooring throughout. North/south exposure allowing for incredible natural light throughout the day. Formal entry level with garage, guest room, full bath, and access to rear patio. Main living level: true 'great room' feel, contemporary kitchen features custom cabinets, stainless steel appliances, natural stone counters, glass mosaic backsplash, and opens to large living/dining room combo. 8' windows/sliders at front and rear, and rear balcony off kitchen ideal for grill. 3rd floor master suite with walk-in closet and luxe bath with dual vanity, cararra marble, and 2-person shower with frameless glass enclosure. 2nd bedroom suite and hall bath complete 3rd floor. Full fiberglass roof deck with panoramic views of city skyline. Finished lower level ideally suited for play/family room, gym and/or media room with 1/2 bath, and full-size, side-by-side laundry. Large, separate unfinished storage area (below garage). 92 Walk Score, close proximity to neighborhood restaurants/coffee shops, and minutes to Fitler/Rittenhouse Sq's. Balance of tax abatement, incredible value!
Location
State PA
County Philadelphia
Area 19146 (19146)
Zoning RSA5
Rooms
Other Rooms Living Room, Primary Bedroom, Bedroom 2, Kitchen, Bedroom 1
Basement Full, Fully Finished
Interior
Interior Features Primary Bath(s), Breakfast Area
Hot Water Natural Gas
Heating Gas
Cooling Central A/C
Fireplace N
Heat Source Natural Gas
Laundry Basement
Exterior
Exterior Feature Roof, Patio(s), Balcony
Parking Features Inside Access, Garage Door Opener
Garage Spaces 1.0
Water Access N
Accessibility None
Porch Roof, Patio(s), Balcony
Attached Garage 1
Total Parking Spaces 1
Garage Y
Building
Story 3+
Sewer Public Sewer
Water Public
Architectural Style Traditional
Level or Stories 3+
Additional Building Above Grade
New Construction Y
Schools
School District The School District Of Philadelphia
Others
Senior Community No
Tax ID 302114000
Ownership Fee Simple
Read Less
Want to know what your home might be worth? Contact us for a FREE valuation!

Our team is ready to help you sell your home for the highest possible price ASAP

Bought with Eric I Fox • BHHS Fox & Roach At the Harper, Rittenhouse Square
GET MORE INFORMATION





