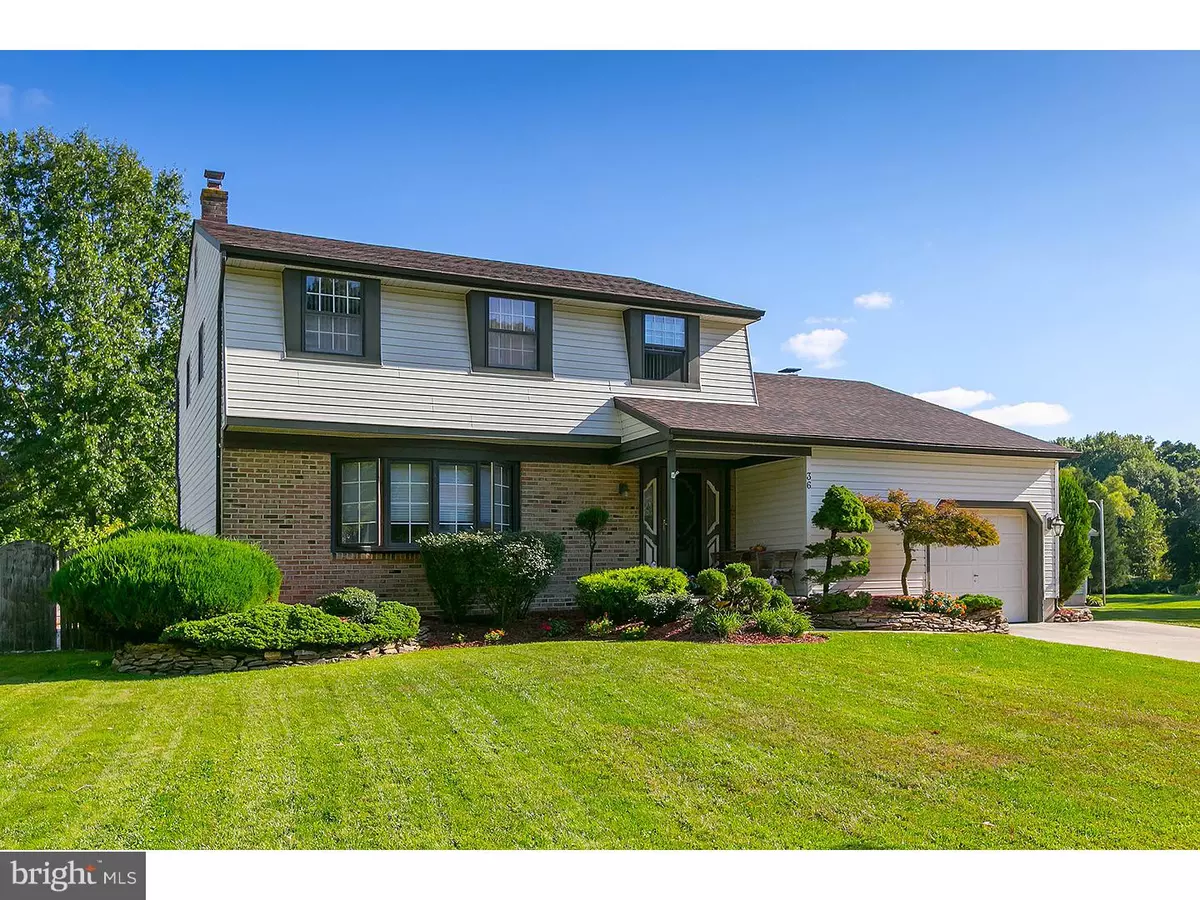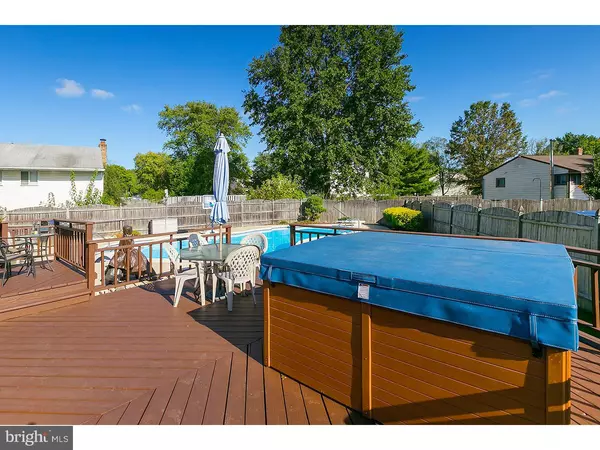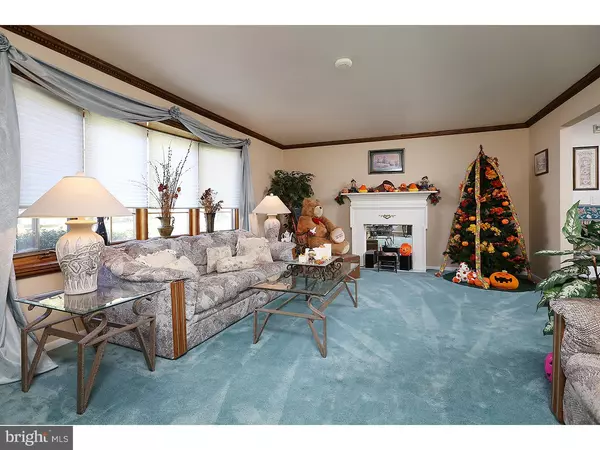$205,000
$212,900
3.7%For more information regarding the value of a property, please contact us for a free consultation.
36 OLD FORGE RD Clementon, NJ 08021
4 Beds
2 Baths
2,002 SqFt
Key Details
Sold Price $205,000
Property Type Single Family Home
Sub Type Detached
Listing Status Sold
Purchase Type For Sale
Square Footage 2,002 sqft
Price per Sqft $102
Subdivision Millbridge
MLS Listing ID 1002473100
Sold Date 05/05/17
Style Colonial
Bedrooms 4
Full Baths 1
Half Baths 1
HOA Y/N N
Abv Grd Liv Area 2,002
Originating Board TREND
Year Built 1974
Annual Tax Amount $8,433
Tax Year 2016
Lot Dimensions 128X125
Property Description
Attractive two story in Millbridge w/beautiful newer white kitchen,Lg family room w/brick gas fireplace,vaulted ceiling and hardwood floor. Lg living room w/crown molding,DR, foyer w/parkay floor,newer half bath. Exit family room sliding glass door into your personal paradise. Large custom inground pool,9 ft to 3 ft two tier deck,beautiful landscapes. Privacy fence,large master bedroom and 3 other bedrooms. finished basement w/wood paneling, 6 ceiling fans,, main bath ceramic floor,, bay windows in LR and DR,newer stained wood pull out windows t/o. Alarm system inground springlers front and back .Roof 6 months old,Heater is 15 years,A/C 3 years,large attic in garage,floored w/pull down steps. Come see to appreciate. Custom thermal hot tub included.
Location
State NJ
County Camden
Area Gloucester Twp (20415)
Zoning RES
Rooms
Other Rooms Living Room, Dining Room, Primary Bedroom, Bedroom 2, Bedroom 3, Kitchen, Family Room, Bedroom 1, Other, Attic
Basement Full, Fully Finished
Interior
Interior Features Ceiling Fan(s), Attic/House Fan, Sprinkler System, Kitchen - Eat-In
Hot Water Natural Gas
Heating Gas, Forced Air
Cooling Central A/C
Flooring Wood, Fully Carpeted, Tile/Brick
Fireplaces Number 1
Fireplaces Type Brick, Gas/Propane
Equipment Cooktop, Built-In Range, Dishwasher, Refrigerator, Disposal, Trash Compactor, Built-In Microwave
Fireplace Y
Window Features Bay/Bow,Replacement
Appliance Cooktop, Built-In Range, Dishwasher, Refrigerator, Disposal, Trash Compactor, Built-In Microwave
Heat Source Natural Gas
Laundry Main Floor
Exterior
Exterior Feature Deck(s)
Garage Spaces 5.0
Fence Other
Pool In Ground
Utilities Available Cable TV
Water Access N
Roof Type Shingle
Accessibility None
Porch Deck(s)
Attached Garage 2
Total Parking Spaces 5
Garage Y
Building
Lot Description Irregular
Story 2
Foundation Brick/Mortar
Sewer Public Sewer
Water Public
Architectural Style Colonial
Level or Stories 2
Additional Building Above Grade
Structure Type Cathedral Ceilings
New Construction N
Schools
High Schools Highland Regional
School District Black Horse Pike Regional Schools
Others
Senior Community No
Tax ID 15-11105-00009
Ownership Fee Simple
Security Features Security System
Read Less
Want to know what your home might be worth? Contact us for a FREE valuation!

Our team is ready to help you sell your home for the highest possible price ASAP

Bought with Catherine Galanti • BHHS Fox & Roach-Washington-Gloucester
GET MORE INFORMATION





