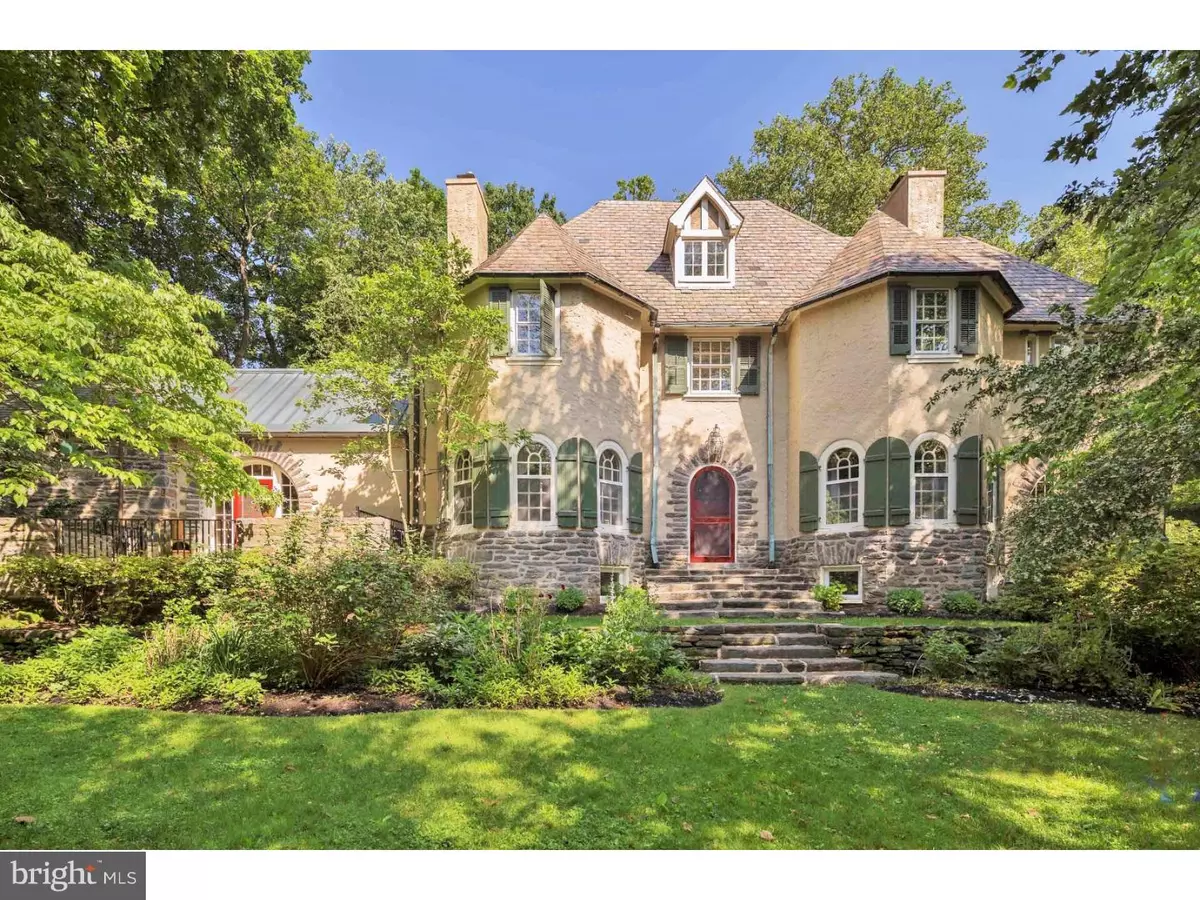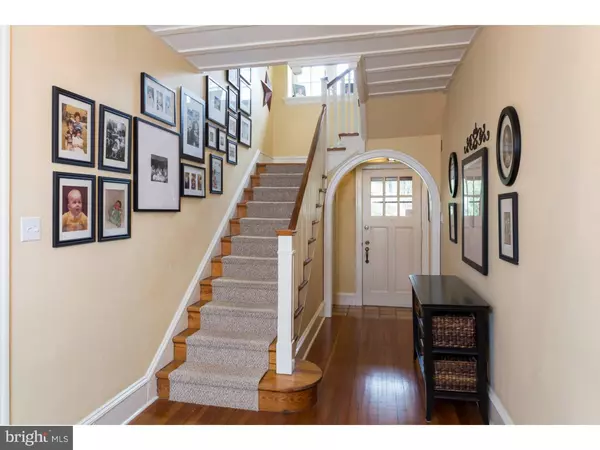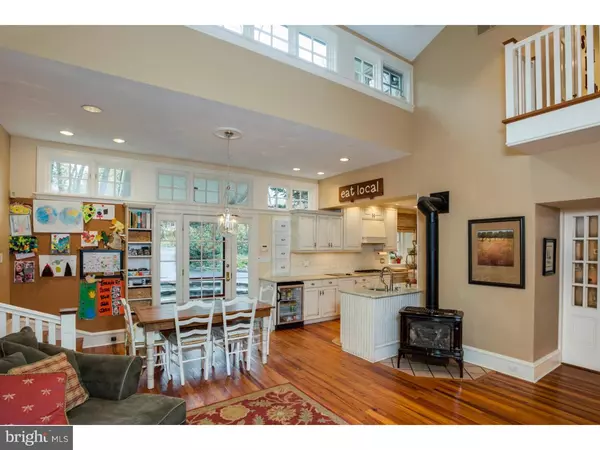$975,000
$995,000
2.0%For more information regarding the value of a property, please contact us for a free consultation.
7620 LINCOLN DR Philadelphia, PA 19118
5 Beds
4 Baths
4,540 SqFt
Key Details
Sold Price $975,000
Property Type Single Family Home
Sub Type Detached
Listing Status Sold
Purchase Type For Sale
Square Footage 4,540 sqft
Price per Sqft $214
Subdivision Chestnut Hill
MLS Listing ID 1002481294
Sold Date 12/20/16
Style Other
Bedrooms 5
Full Baths 3
Half Baths 1
HOA Y/N N
Abv Grd Liv Area 4,540
Originating Board TREND
Year Built 1913
Annual Tax Amount $9,521
Tax Year 2016
Lot Size 0.508 Acres
Acres 0.51
Lot Dimensions 124X156
Property Description
This immaculate and updated Arts & Crafts home designed in 1913 by Robert McGoodwin as his personal residence is at once impressive, yet functionally scaled with comfortable, light-filled spaces and tons of modern amenities. Original details such as beamed ceilings, stone fireplaces, beautiful hardwood floors and convenient built-ins can be found throughout. The newly renovated cook's kitchen offers custom cabinetry, plenty of storage space and is open to the breakfast area and family room. The large, 2-story family room addition off of the kitchen provides a welcoming gathering space, as well as convenient mud room/laundry room, access to the 1-car attached garage and doors to the rear stone terraces and patio. A dining room with glass-doored built-ins, living room with huge stone fireplace, powder room and an additional room currently used as an office complete the first floor. The large master suite features an ensuite bath with walk-in shower, walk-in closet, sunlit sitting area and separate dressing room. Two bedrooms and full bath with clawfoot tub and separate shower are also located on the second floor. On the third floor are two bedrooms, each offering ample storage in the form of built-ins and a walk-in closet. Other features and upgrades include: central air, finished basement, 3 renovated bathrooms and new custom windows and door in the first floor office. A quaint front garden/yard and 1-car garage with driveway parking complete this very private Chestnut Hill beauty. Walkable to so much, including Chestnut Hill retail and restaurants, the train, Fairmount Park and quick access to the city via Lincoln drive.
Location
State PA
County Philadelphia
Area 19118 (19118)
Zoning RSD1
Rooms
Other Rooms Living Room, Dining Room, Primary Bedroom, Bedroom 2, Bedroom 3, Kitchen, Family Room, Bedroom 1, Laundry, Other, Attic
Basement Full
Interior
Interior Features Primary Bath(s), Ceiling Fan(s), Stove - Wood, Kitchen - Eat-In
Hot Water Natural Gas
Heating Gas, Forced Air
Cooling Central A/C
Flooring Wood, Fully Carpeted, Tile/Brick
Fireplaces Type Stone, Gas/Propane
Equipment Cooktop, Oven - Double, Dishwasher, Disposal
Fireplace N
Appliance Cooktop, Oven - Double, Dishwasher, Disposal
Heat Source Natural Gas
Laundry Main Floor
Exterior
Exterior Feature Patio(s)
Garage Spaces 4.0
Water Access N
Roof Type Slate
Accessibility None
Porch Patio(s)
Attached Garage 1
Total Parking Spaces 4
Garage Y
Building
Lot Description Corner
Story 3+
Foundation Stone
Sewer Public Sewer
Water Public
Architectural Style Other
Level or Stories 3+
Additional Building Above Grade
Structure Type Cathedral Ceilings,9'+ Ceilings
New Construction N
Schools
School District The School District Of Philadelphia
Others
Senior Community No
Tax ID 092316800
Ownership Fee Simple
Acceptable Financing Conventional
Listing Terms Conventional
Financing Conventional
Read Less
Want to know what your home might be worth? Contact us for a FREE valuation!

Our team is ready to help you sell your home for the highest possible price ASAP

Bought with Richard J McIlhenny • RE/MAX Services
GET MORE INFORMATION





