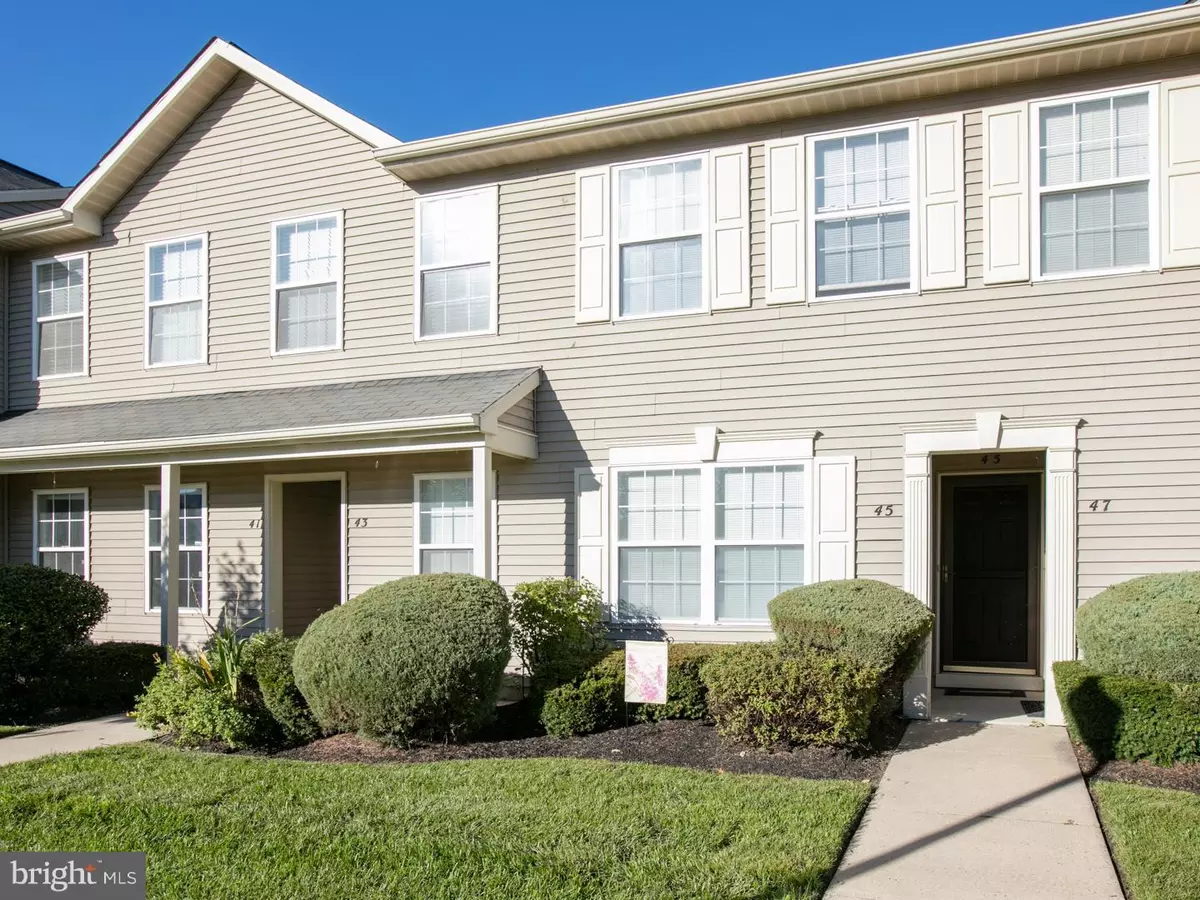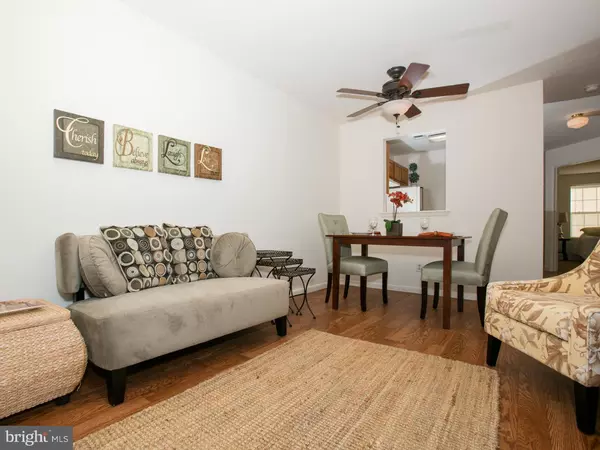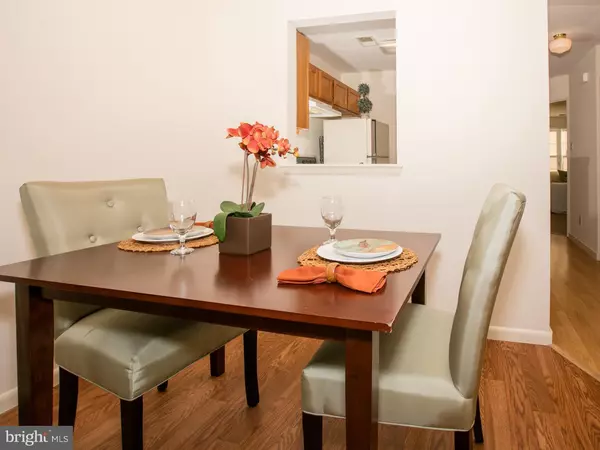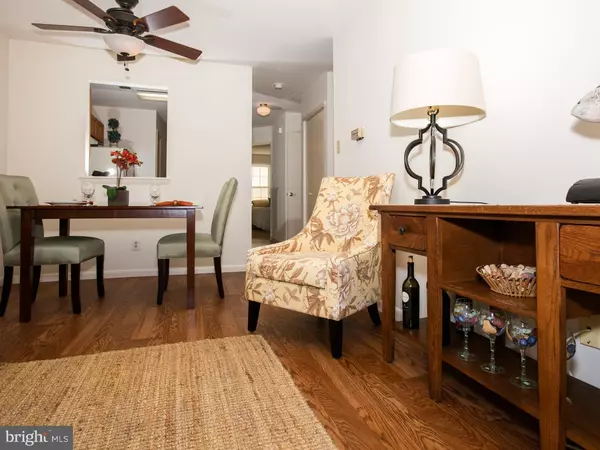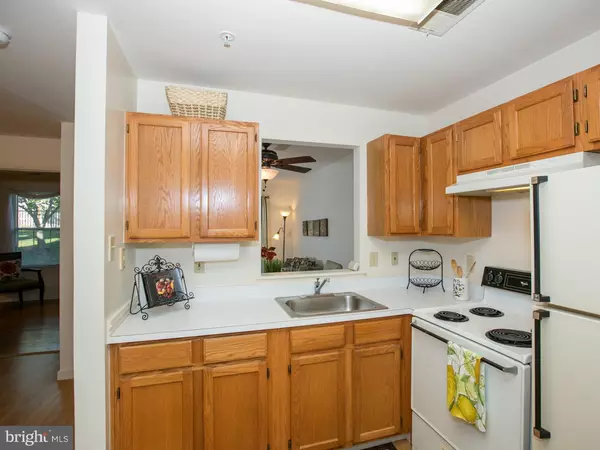$69,900
$69,900
For more information regarding the value of a property, please contact us for a free consultation.
45 FOXGLOVE DR Delran, NJ 08075
2 Beds
1 Bath
790 SqFt
Key Details
Sold Price $69,900
Property Type Townhouse
Sub Type Interior Row/Townhouse
Listing Status Sold
Purchase Type For Sale
Square Footage 790 sqft
Price per Sqft $88
Subdivision Summerhill
MLS Listing ID 1002482504
Sold Date 04/28/17
Style Other
Bedrooms 2
Full Baths 1
HOA Fees $192/mo
HOA Y/N Y
Abv Grd Liv Area 790
Originating Board TREND
Year Built 1997
Annual Tax Amount $2,208
Tax Year 2016
Lot Size 19 Sqft
Lot Dimensions 0X0
Property Description
Pack Your Bags and Move Right In! Charming 1st floor condo in the desirable Summerhill Community has immediate occupancy. Priced to SELL this cute and cozy move in ready home with neutral d cor has been freshly painted and features newer carpet in the master bedroom and hardwood laminate throughout. The brightly lit Kitchen features newer oak cabinetry and looks into an amazing great room. Exit through the sliding glass door onto a nice size concrete patio that looks out onto a well manicured common area. This 2 bedroom unit has plenty of storage throughout with a large sized storage closet off of the patio. The range, refrigerator, microwave and newer stackable washer and dryer are included in the sale, as-is condition. Whether you are a 1st time buyer or looking to downsize schedule your tour today to view this amazing opportunity! This unit has been designated as an affordable housing unit and income restrictions do apply. Price determined by NJHMFA. The HAS application must be filled out by potential buyers for this unit.
Location
State NJ
County Burlington
Area Delran Twp (20310)
Zoning RES
Rooms
Other Rooms Living Room, Primary Bedroom, Kitchen, Bedroom 1
Interior
Interior Features Butlers Pantry
Hot Water Electric
Heating Electric, Hot Water, Forced Air
Cooling Central A/C
Flooring Wood, Fully Carpeted, Tile/Brick
Fireplace N
Heat Source Electric
Laundry Main Floor
Exterior
Exterior Feature Patio(s)
Utilities Available Cable TV
Amenities Available Swimming Pool, Tennis Courts
Water Access N
Accessibility None
Porch Patio(s)
Garage N
Building
Story 1
Sewer Public Sewer
Water Public
Architectural Style Other
Level or Stories 1
Additional Building Above Grade
New Construction N
Schools
Elementary Schools Millbridge
Middle Schools Delran
High Schools Delran
School District Delran Township Public Schools
Others
Pets Allowed Y
HOA Fee Include Pool(s),Common Area Maintenance,Ext Bldg Maint,Lawn Maintenance,Snow Removal,Trash
Senior Community No
Tax ID 10-00118 21-00001-C0045
Ownership Condominium
Acceptable Financing Conventional
Listing Terms Conventional
Financing Conventional
Pets Allowed Case by Case Basis
Read Less
Want to know what your home might be worth? Contact us for a FREE valuation!

Our team is ready to help you sell your home for the highest possible price ASAP

Bought with Marilyn E Ondy • ERA Central Realty Group - Robbinsville
GET MORE INFORMATION

