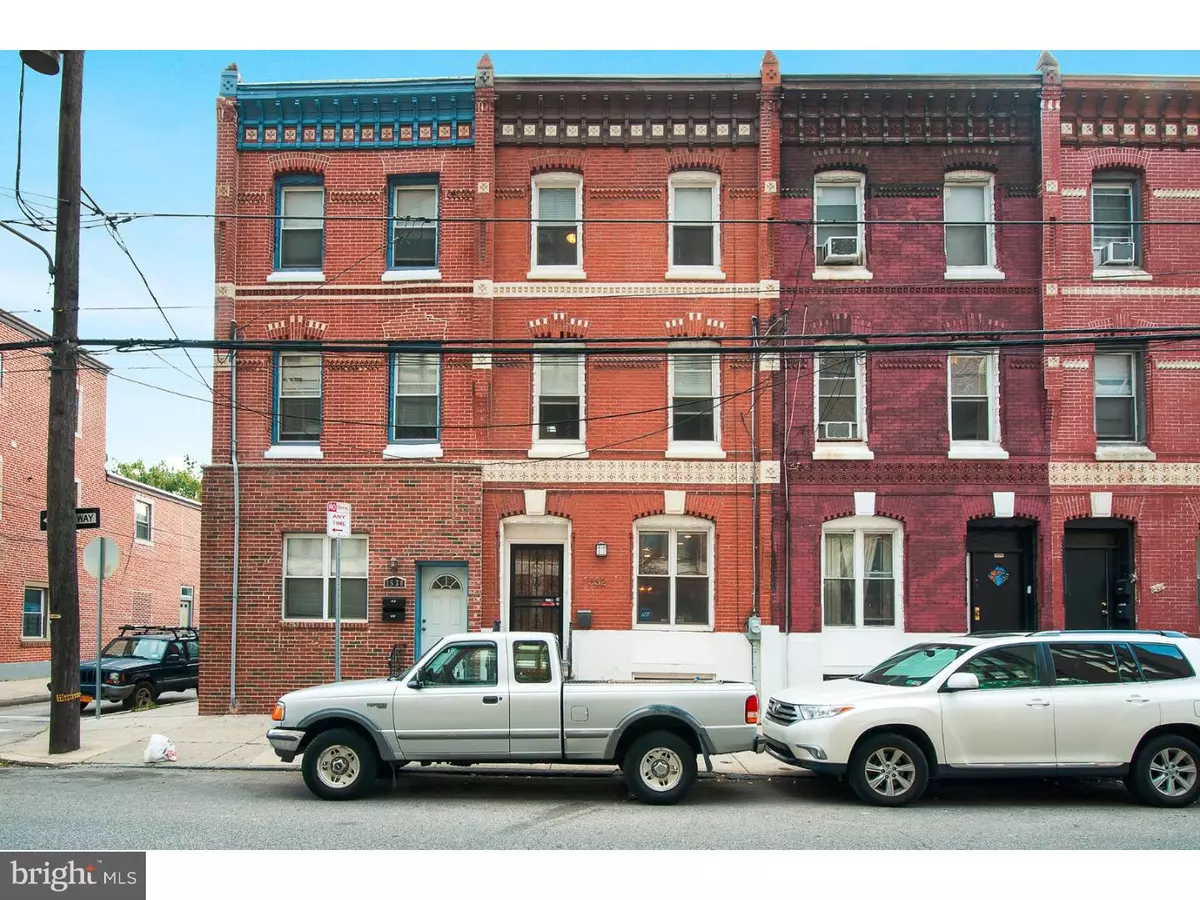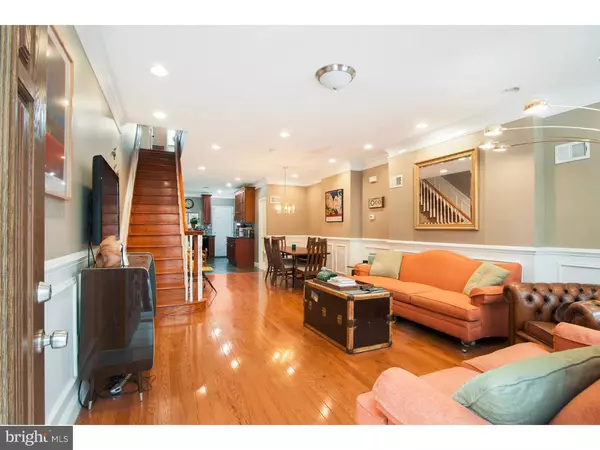$369,900
$369,900
For more information regarding the value of a property, please contact us for a free consultation.
1532 WHARTON ST Philadelphia, PA 19146
4 Beds
4 Baths
1,680 SqFt
Key Details
Sold Price $369,900
Property Type Townhouse
Sub Type Interior Row/Townhouse
Listing Status Sold
Purchase Type For Sale
Square Footage 1,680 sqft
Price per Sqft $220
Subdivision Newbold
MLS Listing ID 1002482796
Sold Date 12/16/16
Style Traditional
Bedrooms 4
Full Baths 3
Half Baths 1
HOA Y/N N
Abv Grd Liv Area 1,680
Originating Board TREND
Year Built 1915
Annual Tax Amount $3,052
Tax Year 2016
Lot Size 976 Sqft
Acres 0.02
Lot Dimensions 16X61
Property Description
Welcome to your beautiful new home! This updated and modern 4-bedroom home is absolutely gorgeous, and the red-hot Newbold location can't be beat. Enter into the spacious, 16' wide living area with open-concept kitchen, dining and living area. Kitchen features cherry cabinets, granite counters, and stainless appliances, and leads to private back patio with perimeter planters: perfect for entertaining and grilling galore! Plus, a first-floor half bath. Second floor has 3 true, spacious bedrooms with plenty of closet space and a modern large full bath. The third floor master is the real gem: luxurious and enormous full bath with double vanity, jetted tub, and separate shower. Your jaw will drop at the walk in closet. It was custom build by the current owner using birch wood and crown molding. You will never run out of room! Finished basement has another full bath and ceramic tiled floors. Includes newer washer and dryer, and large room perfect for a workshop. Hardwood floor, newer paint, and detailed wainscoting throughout add a refined touch. House is fully wired with security system, updated electric and plumbing systems, and a brand new roof. Blocks to the Broad Street Line, Passyunk Square and just minutes to downtown! Do not miss this one!
Location
State PA
County Philadelphia
Area 19146 (19146)
Zoning RSA5
Rooms
Other Rooms Living Room, Dining Room, Primary Bedroom, Bedroom 2, Bedroom 3, Kitchen, Bedroom 1
Basement Full
Interior
Hot Water Natural Gas
Heating Gas, Forced Air
Cooling Central A/C
Fireplace N
Heat Source Natural Gas
Laundry Lower Floor
Exterior
Water Access N
Accessibility None
Garage N
Building
Story 3+
Sewer Public Sewer
Water Public
Architectural Style Traditional
Level or Stories 3+
Additional Building Above Grade
New Construction N
Schools
School District The School District Of Philadelphia
Others
Senior Community No
Tax ID 365343300
Ownership Fee Simple
Read Less
Want to know what your home might be worth? Contact us for a FREE valuation!

Our team is ready to help you sell your home for the highest possible price ASAP

Bought with Karrie Gavin • Elfant Wissahickon-Rittenhouse Square
GET MORE INFORMATION





