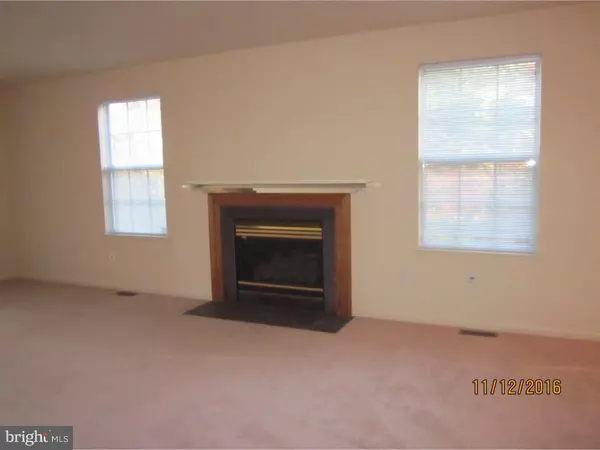$215,000
$225,000
4.4%For more information regarding the value of a property, please contact us for a free consultation.
7307A NORMANDY DR Mount Laurel, NJ 08054
3 Beds
3 Baths
2,471 SqFt
Key Details
Sold Price $215,000
Property Type Single Family Home
Sub Type Unit/Flat/Apartment
Listing Status Sold
Purchase Type For Sale
Square Footage 2,471 sqft
Price per Sqft $87
Subdivision Park Place
MLS Listing ID 1002487060
Sold Date 02/09/17
Style Contemporary
Bedrooms 3
Full Baths 2
Half Baths 1
HOA Fees $170/mo
HOA Y/N Y
Abv Grd Liv Area 1,391
Originating Board TREND
Year Built 1996
Annual Tax Amount $5,448
Tax Year 2015
Property Description
PARK PLACE- A RARE FIND! First floor End unit condo with lower level w/large windows and extra living space. This Foxcroft Model boasts 1,391 sq. ft. on 1st floor plus 1,080 sq. ft. on lower level. The condo features 3 bedrooms, 2 1/2 bathrooms, 1 car attached garage w/automatic opener, family room, gas fireplace, eat in kitchen with oak cabinets, new granite-look counter-tops. Fresh neural paint throughout, brand new carpet and flooring throughout first floor. The master bedroom has walk-in closet and private bath with shower stall; The 2 bathrooms on 1st fl. have had some updating and there is a large balcony with Trek deck offering a beautiful private view of wooded area and Rancocas stream. All appliances and blinds included (as is) and plenty of storage. Quick settlement and priced to sell! If that's not enough, an HMS 1 Year home warranty is included. Conveniently located near major roadways(Rt. 38 & 295), shopping centers, restaurants and recreational facilities. Larchmont Community Assoc. is $65 Year for tennis & basketball courts, jogging path, playground, ball field and picnic area. It Will Not Last Long!
Location
State NJ
County Burlington
Area Mount Laurel Twp (20324)
Zoning RES
Rooms
Other Rooms Living Room, Dining Room, Primary Bedroom, Bedroom 2, Kitchen, Family Room, Bedroom 1
Basement Full, Fully Finished
Interior
Interior Features Primary Bath(s), Stall Shower, Kitchen - Eat-In
Hot Water Natural Gas
Heating Gas, Forced Air
Cooling Central A/C
Flooring Fully Carpeted, Vinyl, Tile/Brick
Fireplaces Number 1
Fireplaces Type Gas/Propane
Equipment Built-In Range, Dishwasher, Refrigerator, Disposal
Fireplace Y
Appliance Built-In Range, Dishwasher, Refrigerator, Disposal
Heat Source Natural Gas
Laundry Main Floor
Exterior
Exterior Feature Balcony
Parking Features Inside Access
Garage Spaces 2.0
Utilities Available Cable TV
Water Access N
Roof Type Shingle
Accessibility None
Porch Balcony
Attached Garage 1
Total Parking Spaces 2
Garage Y
Building
Story 1
Sewer Public Sewer
Water Public
Architectural Style Contemporary
Level or Stories 1
Additional Building Above Grade, Below Grade
New Construction N
Schools
Elementary Schools Fleetwood
Middle Schools Thomas E. Harrington
School District Mount Laurel Township Public Schools
Others
Pets Allowed Y
HOA Fee Include Common Area Maintenance,Ext Bldg Maint,Lawn Maintenance,Snow Removal,All Ground Fee,Management
Senior Community No
Tax ID 24-00312 01-00001-C7307
Ownership Condominium
Acceptable Financing Conventional, VA, FHA 203(b)
Listing Terms Conventional, VA, FHA 203(b)
Financing Conventional,VA,FHA 203(b)
Pets Allowed Case by Case Basis
Read Less
Want to know what your home might be worth? Contact us for a FREE valuation!

Our team is ready to help you sell your home for the highest possible price ASAP

Bought with Premal P Parekh • RE/MAX Preferred - Marlton
GET MORE INFORMATION





