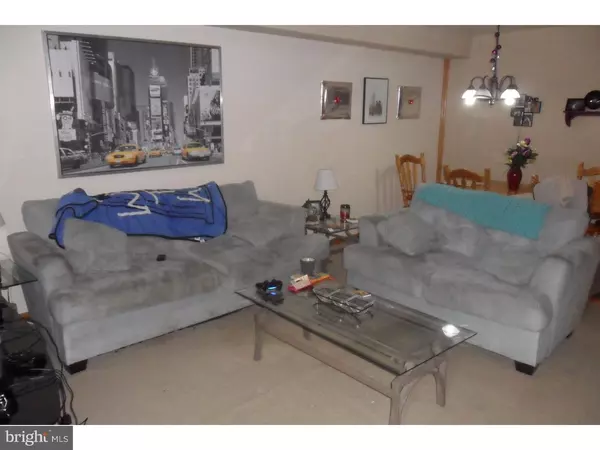$199,000
$194,900
2.1%For more information regarding the value of a property, please contact us for a free consultation.
3342 S KESWICK RD Philadelphia, PA 19114
1,700 SqFt
Key Details
Sold Price $199,000
Property Type Multi-Family
Sub Type Interior Row/Townhouse
Listing Status Sold
Purchase Type For Sale
Square Footage 1,700 sqft
Price per Sqft $117
Subdivision Morrell Park
MLS Listing ID 1002497540
Sold Date 03/23/16
Style Other
HOA Y/N N
Abv Grd Liv Area 1,700
Originating Board TREND
Year Built 1968
Annual Tax Amount $2,459
Tax Year 2016
Lot Size 2,978 Sqft
Acres 0.07
Lot Dimensions 20X147
Property Description
Fantastic opportunity available for someone looking for an income producing property! Both units have been very well maintained, are neutral in color, and have plenty of storage. 1st floor living room entrance with open floor plan into dining area. Unit also has spacious bedroom, kitchen, hall closet storage, and rear exit to driveway. Upstairs unit has same layout as 1st floor unit with 2 bedrooms, and a full bath. Upstairs unit also has brand new carpet throughout. Each unit has its own laundry room, central air, and ceiling fans throughout. Plenty of front yard space and parking options with space in private rear drive and cul-de-sac street. 1st floor unit occupied with month-to-month tenant.
Location
State PA
County Philadelphia
Area 19114 (19114)
Zoning RSA4
Rooms
Other Rooms Primary Bedroom
Interior
Interior Features Ceiling Fan(s)
Hot Water Natural Gas
Heating Gas
Cooling Central A/C
Flooring Fully Carpeted
Fireplace N
Heat Source Natural Gas
Laundry Has Laundry
Exterior
Water Access N
Roof Type Shingle
Accessibility None
Garage N
Building
Sewer Public Sewer
Water Public
Architectural Style Other
Additional Building Above Grade
New Construction N
Schools
Elementary Schools John Hancock School
High Schools George Washington
School District The School District Of Philadelphia
Others
Tax ID 661097400
Ownership Fee Simple
Acceptable Financing Conventional, VA, FHA 203(b)
Listing Terms Conventional, VA, FHA 203(b)
Financing Conventional,VA,FHA 203(b)
Read Less
Want to know what your home might be worth? Contact us for a FREE valuation!

Our team is ready to help you sell your home for the highest possible price ASAP

Bought with Jennifer N Thompson • RE/MAX One Realty
GET MORE INFORMATION





