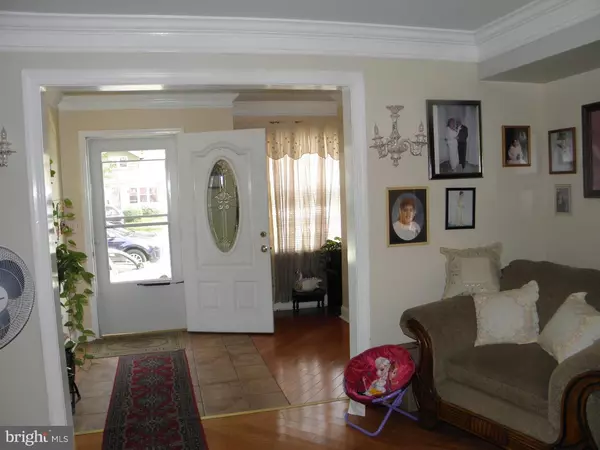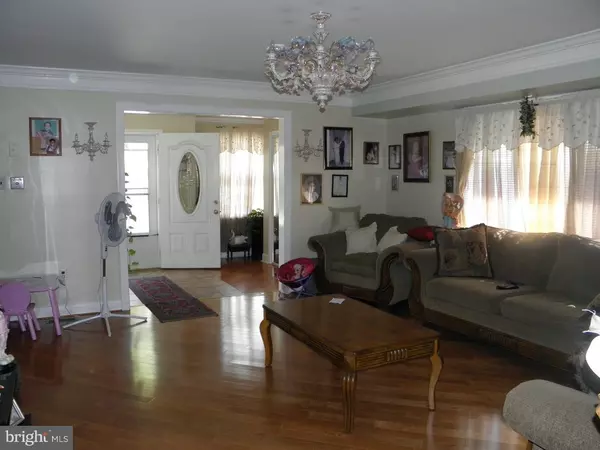$199,900
$199,900
For more information regarding the value of a property, please contact us for a free consultation.
516 TYSON AVE Philadelphia, PA 19111
3 Beds
3 Baths
1,560 SqFt
Key Details
Sold Price $199,900
Property Type Single Family Home
Sub Type Detached
Listing Status Sold
Purchase Type For Sale
Square Footage 1,560 sqft
Price per Sqft $128
Subdivision Burholme
MLS Listing ID 1002501652
Sold Date 12/12/16
Style Colonial
Bedrooms 3
Full Baths 2
Half Baths 1
HOA Y/N N
Abv Grd Liv Area 1,560
Originating Board TREND
Year Built 1950
Annual Tax Amount $1,925
Tax Year 2016
Lot Size 4,995 Sqft
Acres 0.11
Lot Dimensions 37X135
Property Description
MOVE-IN READY, Remodeled Home in Burholme. Affordable SINGLE for the price of a Twin. With Plenty to Offer. Complete with Finished In-Law Suite. Main level of home offers Foyer Entrance, Den/Office, Large Living Room, Dining Room, Eat-in Kitchen and Powder Room. Custom wood molding, refinished hardwood flooring, freshly painted walls throughout. Upper Level is complete with Master Bedroom, two other Large Bedrooms, each with large closets and ceiling fans. 3-piece ceramic tile Main Bathroom. Lower Level features a remodeled In-Law Suite with Private Entrance. Remodeled, modern decor Full Kitchen and 3-piece Ceramic Tile Bathroom. Large Closets, Refinished Wood Flooring. Central Air. Private, fenced-in Rear Yard with Shed, Covered Deck and Driveway. Yard large enough to install pool! Walk to Ryers Regional Rail Line, shopping, schools and community centers. FHA and seller assist financing. EASY TO SHOW. ON LOCK BOX
Location
State PA
County Philadelphia
Area 19111 (19111)
Zoning RSA3
Rooms
Other Rooms Living Room, Dining Room, Primary Bedroom, Bedroom 2, Kitchen, Bedroom 1
Basement Full
Interior
Interior Features Kitchen - Eat-In
Hot Water Electric
Heating Electric
Cooling Central A/C
Fireplace N
Heat Source Electric
Laundry Basement
Exterior
Water Access N
Roof Type Pitched
Accessibility None
Garage N
Building
Story 2
Sewer Public Sewer
Water Public
Architectural Style Colonial
Level or Stories 2
Additional Building Above Grade
New Construction N
Schools
School District The School District Of Philadelphia
Others
Senior Community No
Tax ID 353165200
Ownership Fee Simple
Acceptable Financing Conventional, VA, FHA 203(b)
Listing Terms Conventional, VA, FHA 203(b)
Financing Conventional,VA,FHA 203(b)
Read Less
Want to know what your home might be worth? Contact us for a FREE valuation!

Our team is ready to help you sell your home for the highest possible price ASAP

Bought with Marisela Torres • Keller Williams Real Estate Tri-County
GET MORE INFORMATION





