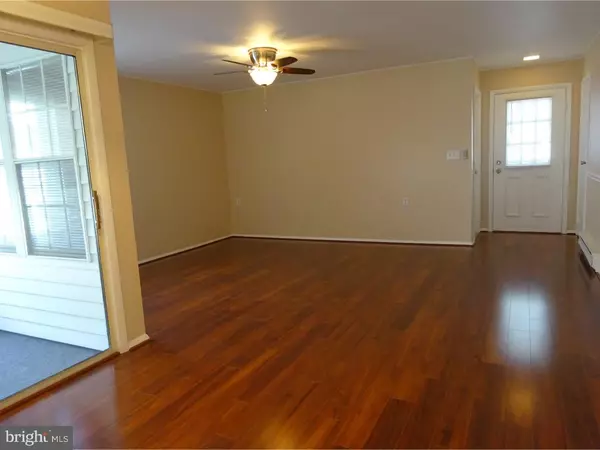$127,000
$138,900
8.6%For more information regarding the value of a property, please contact us for a free consultation.
98 BUCKINGHAM DR Southampton, NJ 08088
2 Beds
2 Baths
967 SqFt
Key Details
Sold Price $127,000
Property Type Single Family Home
Sub Type Detached
Listing Status Sold
Purchase Type For Sale
Square Footage 967 sqft
Price per Sqft $131
Subdivision Leisuretowne
MLS Listing ID 1002504558
Sold Date 10/26/16
Style Ranch/Rambler
Bedrooms 2
Full Baths 2
HOA Fees $75/mo
HOA Y/N Y
Abv Grd Liv Area 967
Originating Board TREND
Year Built 1976
Annual Tax Amount $3,113
Tax Year 2016
Lot Size 6,760 Sqft
Acres 0.16
Lot Dimensions 52X130
Property Description
Wait until you see this Fabulous Updated Walden!!! It's "A Must See"!!! The enjoyable updated screened Front Porch will welcome you. Notice it's NEW carpeting as you approach this wonderful home. Front and Back Storm Doors are NEW. As you enter the Foyer you will notice the gorgeous "high end" Pergo Flooring throughout most of home except the 2 Bedrooms and Baths. Decorative Ceiling Trim has been installed throughout, the Chair Rail Molding installed in the Foyer, Dining Room and Hall area gives an elegant touch. There are NEW light fixtures throughout this special home. The 3 Season Sunroom is conveniently located steps away from the Dining Room where you will enjoy relaxing in. Wait until you see the NEW Kitchen w/Beautiful 36" Light Cherry Cabinetry w/Deluxe Crown Molding. The household chef is going to enjoy cooking in this wonderful Kitchen with the Refrigerator and Built - In Microwave which are brand NEW. The Dishwasher and Glass Top Range w/Self - Cleaning Oven are NEWER (over has never been used). There is a Deep Stainless Steel Sink w/NEW Faucet, gorgeous NEW Granite Countops, 18" beautiful neutral Ceramic Tiled Flooring. The Tile Backsplash has been refreshed. The Master Bedroom has roomy double closets. The lush NEW carpeting is upgraded Stainmaster, feel the plush cushioning. The Master Bath has a NEW Vanity w/Drawers, NEW Light Fixture and Medicine Cabinet and a NEWER higher Commode. Bedroom 2 also has the NEW upgraded Stainmaster carpeting. The Hall Bath has been updated with a NEW Vanity w/Drawers, NEW Light Fixture and NEW Medicine Cabinet w/NEWER Commode. The NEW Ceiling Fans throughout the home are operated with convenient remotes. A/C is only 2 Years old, the Air Handler has been moved into the attic, gives more shelf space. The NEW enlarged Patio is steps away from the Kitchen which will give you enjoyment of the spectacular views of picturesque nature of Overlook Park in your oversized, private wooded Backyard. There's NEW nickle Hardware and NEW GFCI's installed throughout this great home. Be sure to place this fabulous home on your "Short List, it won't last. Leisuretowne is a very active over 55 adult community. There is so much to do to enjoy if you like, or, just relax. There are 3 Clubhouses, 2 heated Swimming Pools, 2 Tennis Courts, Golf Driving Range & Putting Green, beautiful Lakes and Walking Paths throughout the Parks and Community. There's also Bus Trips and Shopping excursions and 24/7 Security
Location
State NJ
County Burlington
Area Southampton Twp (20333)
Zoning RDPL
Rooms
Other Rooms Living Room, Dining Room, Primary Bedroom, Kitchen, Bedroom 1, Other, Attic
Interior
Interior Features Primary Bath(s), Ceiling Fan(s), Stall Shower, Kitchen - Eat-In
Hot Water Electric
Heating Electric, Baseboard
Cooling Central A/C
Flooring Fully Carpeted, Tile/Brick
Equipment Oven - Self Cleaning, Dishwasher, Built-In Microwave
Fireplace N
Appliance Oven - Self Cleaning, Dishwasher, Built-In Microwave
Heat Source Electric
Laundry Main Floor
Exterior
Exterior Feature Patio(s)
Garage Spaces 3.0
Amenities Available Swimming Pool, Tennis Courts, Club House
Water Access N
Roof Type Pitched
Accessibility None
Porch Patio(s)
Attached Garage 1
Total Parking Spaces 3
Garage Y
Building
Story 1
Sewer Public Sewer
Water Public
Architectural Style Ranch/Rambler
Level or Stories 1
Additional Building Above Grade
New Construction N
Others
HOA Fee Include Pool(s),Common Area Maintenance,Management,Bus Service,Alarm System
Senior Community Yes
Tax ID 33-02702 58-00027
Ownership Fee Simple
Acceptable Financing Conventional, VA, FHA 203(b), USDA
Listing Terms Conventional, VA, FHA 203(b), USDA
Financing Conventional,VA,FHA 203(b),USDA
Pets Allowed Case by Case Basis
Read Less
Want to know what your home might be worth? Contact us for a FREE valuation!

Our team is ready to help you sell your home for the highest possible price ASAP

Bought with Susan DiGiovanne • Weichert Realtors-Burlington
GET MORE INFORMATION





