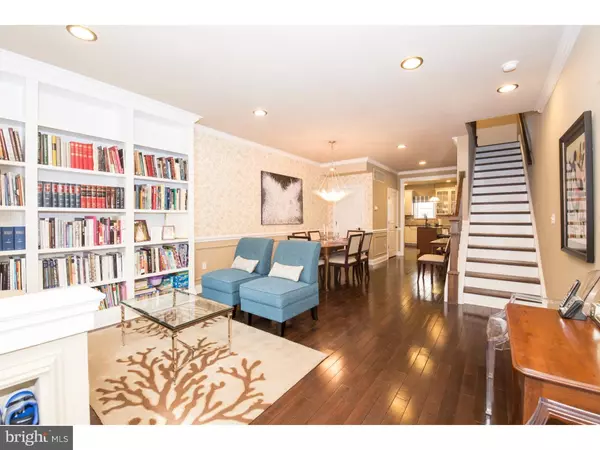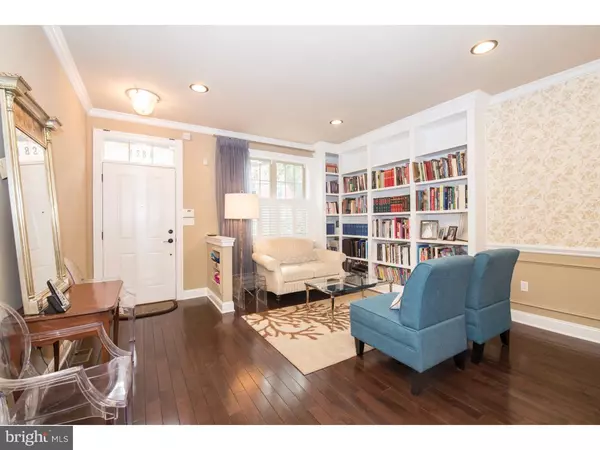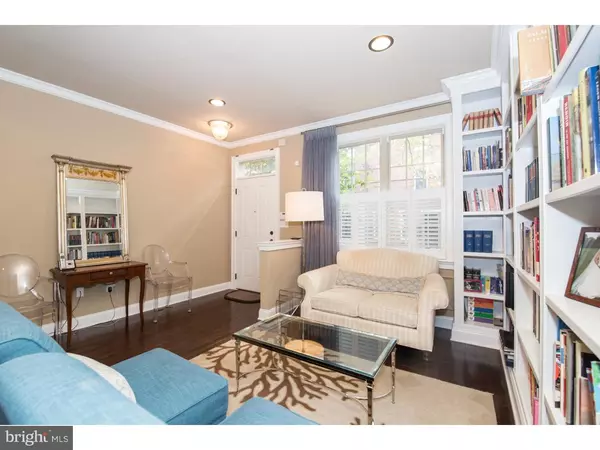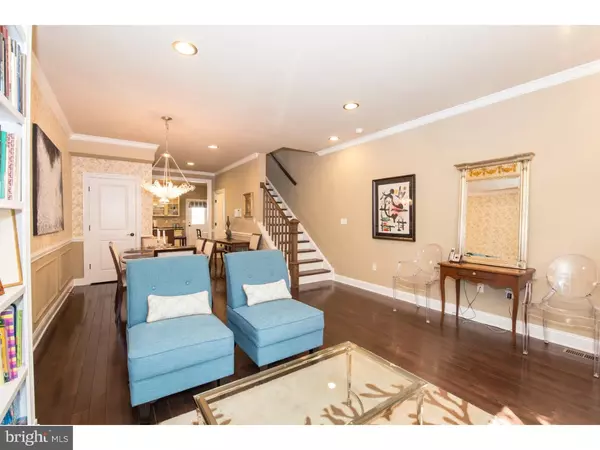$691,000
$694,900
0.6%For more information regarding the value of a property, please contact us for a free consultation.
1821 CATHARINE ST Philadelphia, PA 19146
3 Beds
3 Baths
2,600 SqFt
Key Details
Sold Price $691,000
Property Type Townhouse
Sub Type Interior Row/Townhouse
Listing Status Sold
Purchase Type For Sale
Square Footage 2,600 sqft
Price per Sqft $265
Subdivision Graduate Hospital
MLS Listing ID 1002506118
Sold Date 12/02/16
Style Traditional
Bedrooms 3
Full Baths 2
Half Baths 1
HOA Y/N N
Abv Grd Liv Area 2,600
Originating Board TREND
Year Built 2008
Annual Tax Amount $672
Tax Year 2016
Lot Size 1,122 Sqft
Acres 0.03
Lot Dimensions 17X66
Property Description
Don't wait to see this absolute gem in a prime Graduate Hospital location! Beautiful and generously proportioned home with tons of curb appeal on a great tree lined block. This home has it all- 3 spacious bedrooms, 2.5 baths, separate office space with built ins, finished basement with half bath, beautiful garden, 3rd floor deck with skyline views, alarm system, excellent space and fantastic layout. Enjoy the custom details as you walk into the living room of this 7 year young home with beautiful custom shelving, chair rail, custom window treatments, and hard wood floors throughout. Lovely dining room flows into spacious eat in kitchen with center island with granite counters, GE profile stainless steel appliances, tons of cabinetry. Wonderful rear garden perfect for entertaining. On the 2nd floor you will find two large bedrooms with ample closet space. Great bathroom with tub and double sinks. Fantastic office nook with custom shelving. Laundry closet with full sized washer and dryer. Bright front bedroom with double juliet balcony doors. 3rd floor features a bright and spacious master bedroom suite with a large jacuzzi tub and separate stall shower. Phenomenal closet space- extra large walk in closet and additional large closet. Bonus space (perfect reading nook. office, den) leads to a great rear deck with sky line views. All this and 3 years left on the tax abatement!
Location
State PA
County Philadelphia
Area 19146 (19146)
Zoning RSA5
Rooms
Other Rooms Living Room, Primary Bedroom, Bedroom 2, Kitchen, Bedroom 1
Basement Full, Fully Finished
Interior
Interior Features Kitchen - Eat-In
Hot Water Natural Gas
Heating Gas
Cooling Central A/C
Fireplace N
Heat Source Natural Gas
Laundry Upper Floor
Exterior
Exterior Feature Patio(s)
Water Access N
Accessibility None
Porch Patio(s)
Garage N
Building
Lot Description Rear Yard
Story 3+
Sewer Public Sewer
Water Public
Architectural Style Traditional
Level or Stories 3+
Additional Building Above Grade
New Construction N
Schools
School District The School District Of Philadelphia
Others
Senior Community No
Tax ID 301122300
Ownership Fee Simple
Read Less
Want to know what your home might be worth? Contact us for a FREE valuation!

Our team is ready to help you sell your home for the highest possible price ASAP

Bought with Reid J Rosenthal • BHHS Fox & Roach At the Harper, Rittenhouse Square
GET MORE INFORMATION





