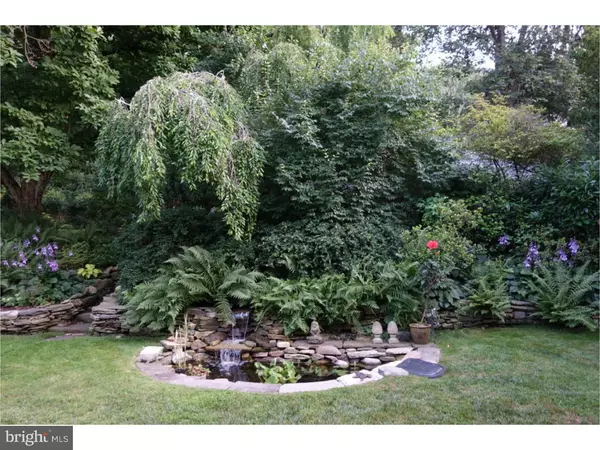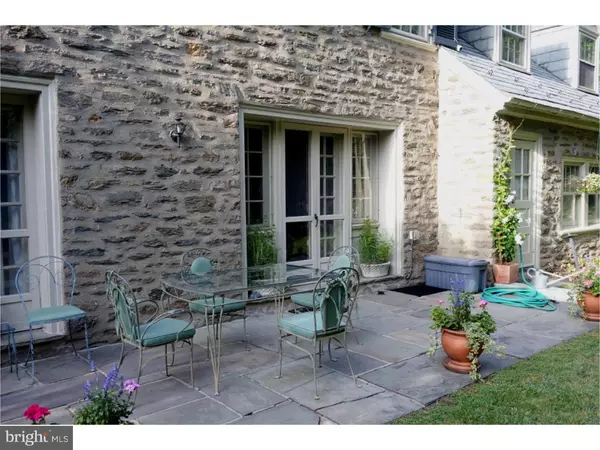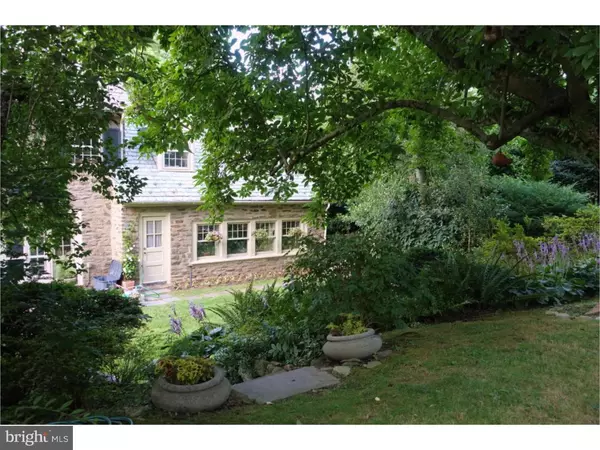$625,000
$655,000
4.6%For more information regarding the value of a property, please contact us for a free consultation.
9500 MARSTAN RD Philadelphia, PA 19118
4 Beds
6 Baths
3,625 SqFt
Key Details
Sold Price $625,000
Property Type Single Family Home
Sub Type Detached
Listing Status Sold
Purchase Type For Sale
Square Footage 3,625 sqft
Price per Sqft $172
Subdivision Chestnut Hill
MLS Listing ID 1002505764
Sold Date 12/12/16
Style Colonial
Bedrooms 4
Full Baths 4
Half Baths 2
HOA Y/N N
Abv Grd Liv Area 3,625
Originating Board TREND
Year Built 1925
Annual Tax Amount $8,360
Tax Year 2016
Lot Size 0.303 Acres
Acres 0.3
Lot Dimensions 100 X 136
Property Description
Motivated seller offers a rare and wonderful opportunity. This house is located next door to the Morris Arboretum so it's like having a 96 acre side yard. The house is a stone colonial which is tucked away on a private road and is situated on a two-tiered property with stone walls, mature gardens lined with stones, a pond with a double waterfall and mature trees with pretty views in all directions. Features include a master suite and two more suites (one with full bath and one with a powder room) with a total of four bedrooms, four full and two half bathrooms, incredible storage space, built-in shelves and cabinets, a cozy library, a very usable basement with laundry and full bath, two-zone central air, slate fireplace in living room with mantle, 2012 renovated kitchen with corian counters, Bosch stainless steel appliances and built-in wine rack, radiator covers and some built-in radiators, nearly new two-zone gas heater, slate roof with snow guards, a huge first floor family room with two walls of windows, 200 amp electric service with replaced wiring, Dutch front door leading into entry foyer with spindle staircase, three French doors leading out to large back patio, china cabinet in dining room, corner cabinet in second floor hall, chair rails, hardwood floors (pine in office), wide window sills with plenty of light for happy plants, interior shutters, cedar closet with 12' hanging bar and built-in shelves, third floor living room, workbench in basement, covered front and side porches, firewood and trash can shed with cedar roof, a storage shed and fenced storage/work area, and a martin house. This is a perfect habitat for watching birds and observing nature. It is serene, off the beaten track, quiet and beautiful. You'll find lots of old world charm in this conscientiously maintained 1925 home.
Location
State PA
County Philadelphia
Area 19118 (19118)
Zoning RSD1
Rooms
Other Rooms Living Room, Dining Room, Primary Bedroom, Bedroom 2, Bedroom 3, Kitchen, Family Room, Bedroom 1, Laundry, Other
Basement Full, Unfinished
Interior
Interior Features Primary Bath(s), Butlers Pantry, Skylight(s), Stall Shower
Hot Water Natural Gas
Heating Gas, Hot Water, Radiator
Cooling Central A/C
Flooring Wood, Fully Carpeted, Tile/Brick
Fireplaces Number 1
Equipment Built-In Range, Dishwasher, Disposal, Built-In Microwave
Fireplace Y
Appliance Built-In Range, Dishwasher, Disposal, Built-In Microwave
Heat Source Natural Gas
Laundry Basement
Exterior
Exterior Feature Patio(s), Porch(es)
Garage Spaces 3.0
Utilities Available Cable TV
Water Access N
Roof Type Pitched,Slate
Accessibility None
Porch Patio(s), Porch(es)
Total Parking Spaces 3
Garage N
Building
Lot Description Rear Yard
Story 2.5
Foundation Stone
Sewer On Site Septic
Water Public
Architectural Style Colonial
Level or Stories 2.5
Additional Building Above Grade
New Construction N
Schools
School District The School District Of Philadelphia
Others
Senior Community No
Tax ID 091188700
Ownership Fee Simple
Security Features Security System
Acceptable Financing Conventional
Listing Terms Conventional
Financing Conventional
Read Less
Want to know what your home might be worth? Contact us for a FREE valuation!

Our team is ready to help you sell your home for the highest possible price ASAP

Bought with Elizabeth Harpham • Coldwell Banker Welker Real Estate
GET MORE INFORMATION





