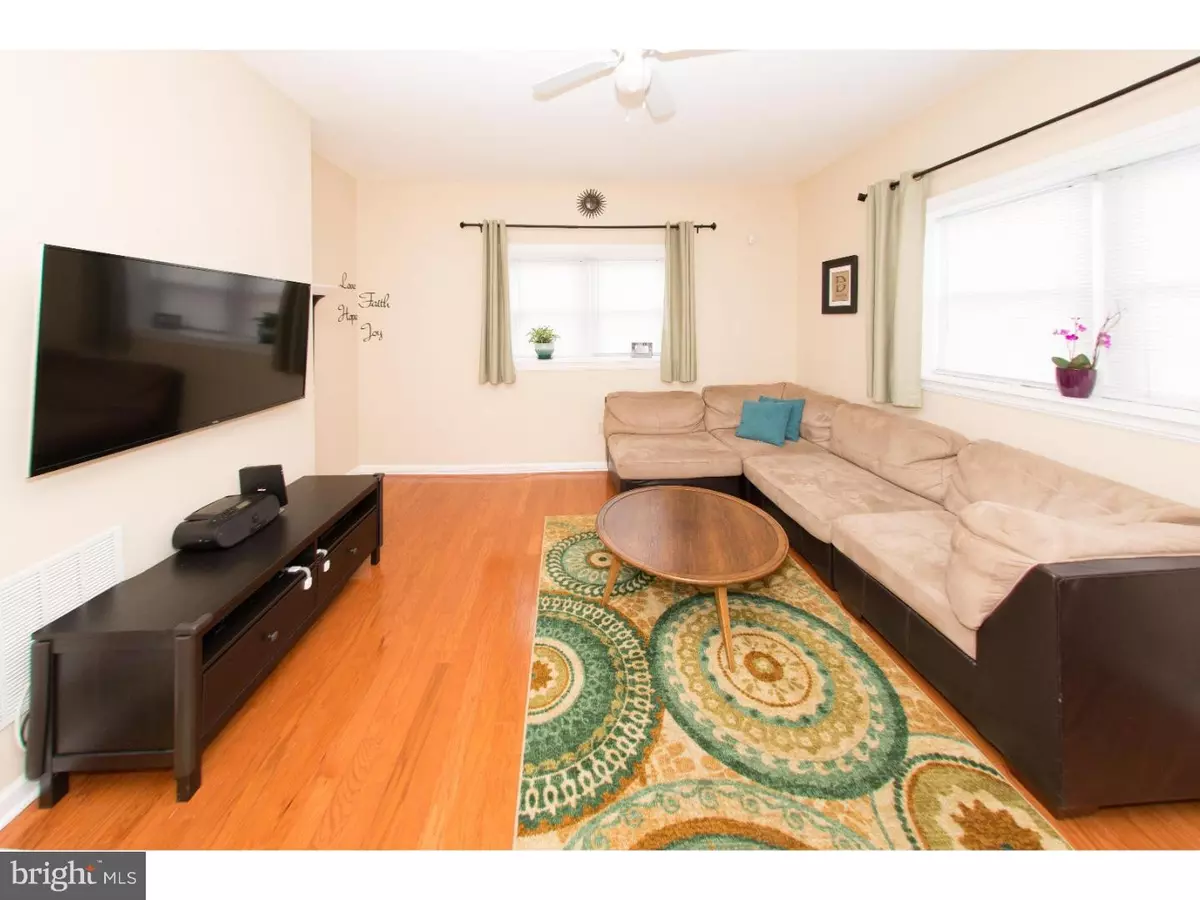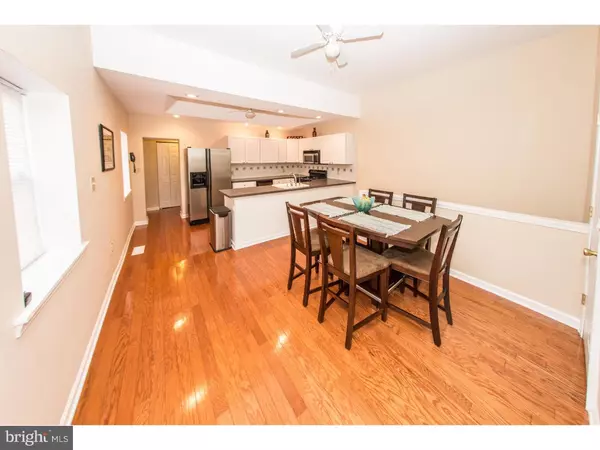$418,000
$424,900
1.6%For more information regarding the value of a property, please contact us for a free consultation.
812 S 21ST ST Philadelphia, PA 19146
3 Beds
3 Baths
1,469 SqFt
Key Details
Sold Price $418,000
Property Type Townhouse
Sub Type Interior Row/Townhouse
Listing Status Sold
Purchase Type For Sale
Square Footage 1,469 sqft
Price per Sqft $284
Subdivision Graduate Hospital
MLS Listing ID 1002507598
Sold Date 11/21/16
Style Traditional
Bedrooms 3
Full Baths 2
Half Baths 1
HOA Y/N N
Abv Grd Liv Area 1,469
Originating Board TREND
Year Built 1917
Annual Tax Amount $4,339
Tax Year 2016
Lot Size 1,037 Sqft
Acres 0.02
Lot Dimensions 17X61
Property Description
Great opportunity and tremendous value in the heart of Graduate Hospital! There simply aren't that many homes on the market at this price point above Christian St. with 1,450+ square feet, 3 beds, 2.5 baths, central air, finished basement and a 2nd floor deck. Here's your chance to make an affordable, long-term investment in one of Philly's hottest neighborhoods. The main level of this corner property with 2 separate entrances has a wide open dining and kitchen area with ceiling fans, deep window sills, stainless appliances, wine fridge & extra-long peninsula counter. The large living room separated by center stairs has high ceilings, hardwood floors, 2 sets of windows and tons of natural light. Also on the main level is a super-convenient powder room with toilet, vanity and full-size, side by side washer & dryer. Upstairs, you'll find a large master bedroom with separate sitting area and coveted in-suite bathroom with stall shower, wide vanity and additional linen storage. There are also 2 additional bedrooms on the 2nd level as well as a full hall bath with tub. Through one of the bedrooms there's access to a private, extra-wide composite deck with potential for easy rooftop deck expansion . The finished basement provides tons of additional living space and is ideal for den, media room or home office. Here's your chance to check all the boxes on your list. Prime GH location above Christian St., under $450K, 3 beds, 2.5 baths, central air, finished basement, outdoor space, move-in ready. This property makes a fantastic, affordable long-term investment for owner-occupant or investor. Short walk to Center City & Rittenhouse Square, close to public transit, bars/restaurants and the ever-expanding CHOP. Won't last, schedule your showing today!
Location
State PA
County Philadelphia
Area 19146 (19146)
Zoning RSA5
Rooms
Other Rooms Living Room, Dining Room, Primary Bedroom, Bedroom 2, Kitchen, Bedroom 1
Basement Full
Interior
Interior Features Primary Bath(s), Breakfast Area
Hot Water Natural Gas
Heating Gas, Forced Air
Cooling Central A/C
Fireplace N
Heat Source Natural Gas
Laundry Main Floor
Exterior
Exterior Feature Deck(s)
Water Access N
Accessibility None
Porch Deck(s)
Garage N
Building
Story 2
Sewer Public Sewer
Water Public
Architectural Style Traditional
Level or Stories 2
Additional Building Above Grade
New Construction N
Schools
School District The School District Of Philadelphia
Others
Senior Community No
Tax ID 302142900
Ownership Fee Simple
Read Less
Want to know what your home might be worth? Contact us for a FREE valuation!

Our team is ready to help you sell your home for the highest possible price ASAP

Bought with Karrie Gavin • Elfant Wissahickon-Rittenhouse Square
GET MORE INFORMATION





