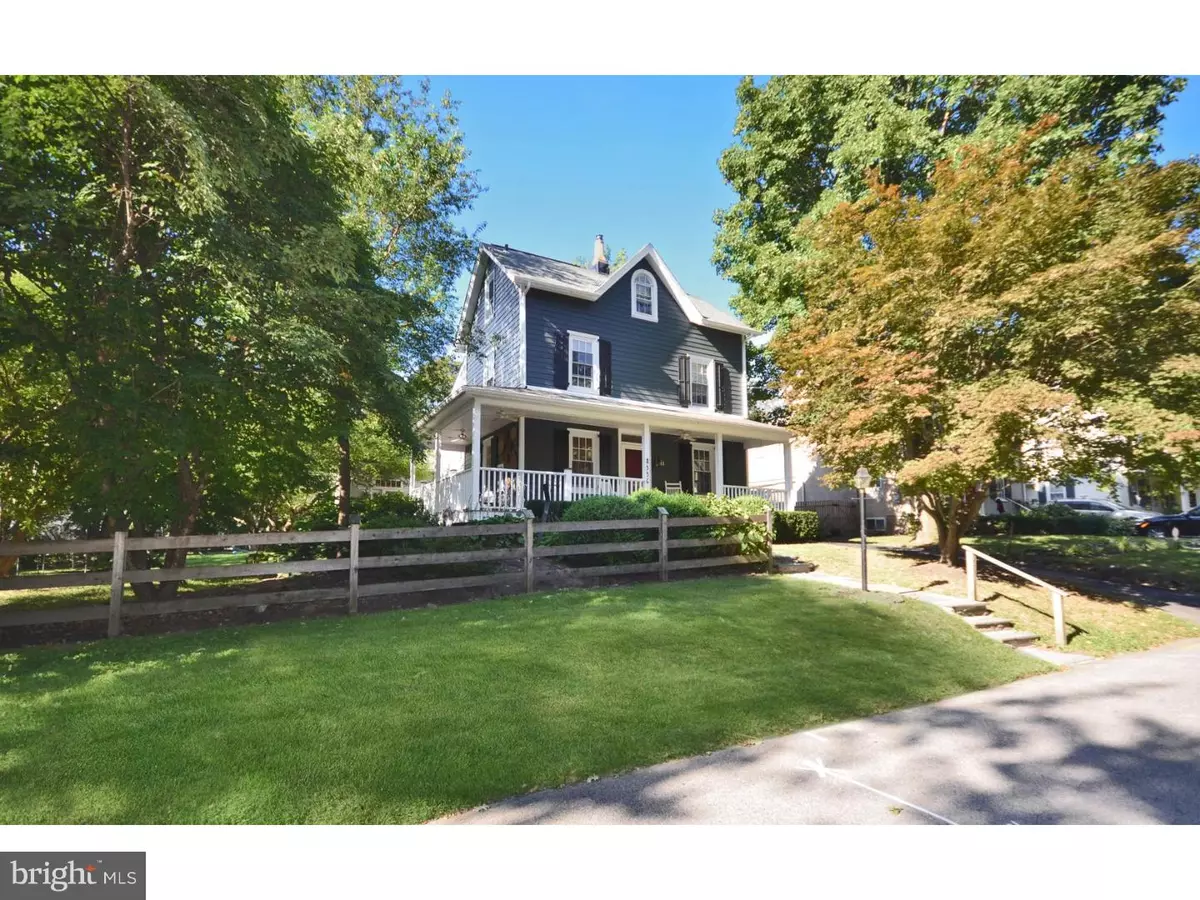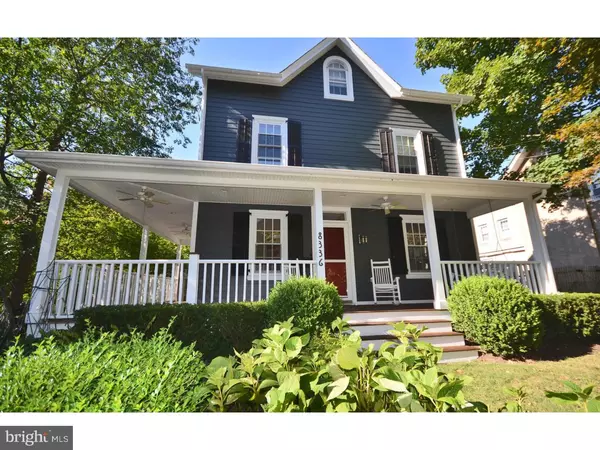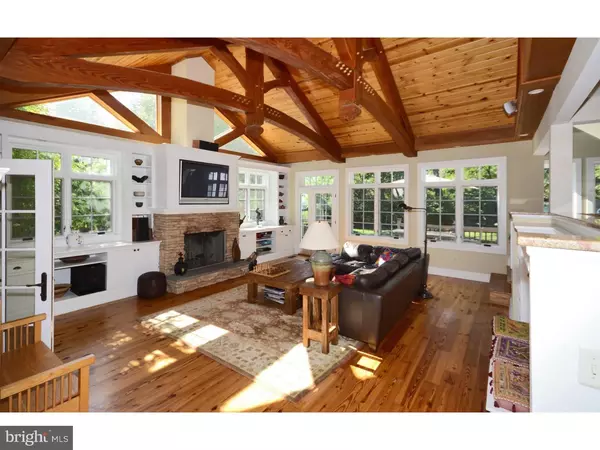$786,088
$875,000
10.2%For more information regarding the value of a property, please contact us for a free consultation.
8336 MILLMAN ST Philadelphia, PA 19118
5 Beds
3 Baths
3,712 SqFt
Key Details
Sold Price $786,088
Property Type Single Family Home
Sub Type Detached
Listing Status Sold
Purchase Type For Sale
Square Footage 3,712 sqft
Price per Sqft $211
Subdivision Chestnut Hill
MLS Listing ID 1002509730
Sold Date 11/10/16
Style Farmhouse/National Folk
Bedrooms 5
Full Baths 2
Half Baths 1
HOA Y/N N
Abv Grd Liv Area 3,712
Originating Board TREND
Year Built 2006
Annual Tax Amount $5,930
Tax Year 2016
Lot Size 0.319 Acres
Acres 0.32
Lot Dimensions 92X152
Property Description
Occupying an idyllic location on the edge of Pastorious Park in the heart of Chestnut Hill, this charming, light-filled 5-bedroom farmhouse with its jaw-dropping timber-frame addition has to be seen to be believed. A home like this does not come on the market often. This location offers the best of both worlds: a peaceful quiet setting, while also being supremely walkable to everything you need. Stroll to the "Avenue" for grocery shopping at the Co-op or the Fresh Market, grab dinner at one of the many excellent nearby cafes and restaurants, or go shopping at one the many lovely boutique and home shops. Listen from your inviting front porch to the summer concerts at Pastorius Park, walk to the train for your morning commute and retreat within minutes to hike in the Wissahickon. The design also offers the best of old home charm with new home amenities. The renovated first floor boasts a spacious and open great room with stunning exposed beams, wood-burning fireplace, custom built-ins and hardwood floors. The sizable chef's kitchen is highlighted by a 6-burner gas stovetop, granite counters, large island and stainless steel appliances. A powder room with a pottery sink and black-walnut shelving, a study, and a living room complete the first floor. The French doors that lead to a sunny dining room coupled with a newly built-in bar with black leathered granite makes this a perfect home for entertaining. The second floor has a loft master bedroom with walk-in closet and full bath. There are two more bedrooms and a newly renovated full bath in the central hall. The third floor has two more bedrooms. Plus, there is a finished basement playroom with storage. Additional amenities include a very functional mudroom leading to the driveway, parking for 2 cars, ceiling fans both inside and out, and a wrap-around porch that leads to a spacious backyard - great for parties, BBQs, playsets and sports. The shed stores your bicycles and yard equipment. Plumbing, electrical, heat and hot water have all been upgraded and the basement is dry. Schedule your appointment today. A home like this is a rare find and must be seen in person to be fully appreciated!
Location
State PA
County Philadelphia
Area 19118 (19118)
Zoning RSD3
Rooms
Other Rooms Living Room, Dining Room, Primary Bedroom, Bedroom 2, Bedroom 3, Kitchen, Family Room, Bedroom 1, Attic
Basement Partial, Fully Finished
Interior
Interior Features Primary Bath(s), Kitchen - Island, Ceiling Fan(s), Stain/Lead Glass, Exposed Beams, Kitchen - Eat-In
Hot Water Natural Gas, Electric
Heating Gas, Hot Water
Cooling Central A/C
Flooring Wood, Fully Carpeted
Fireplaces Number 2
Fireplaces Type Stone
Equipment Cooktop, Oven - Wall, Oven - Double, Oven - Self Cleaning, Dishwasher, Refrigerator, Disposal
Fireplace Y
Window Features Energy Efficient,Replacement
Appliance Cooktop, Oven - Wall, Oven - Double, Oven - Self Cleaning, Dishwasher, Refrigerator, Disposal
Heat Source Natural Gas
Laundry Main Floor
Exterior
Exterior Feature Deck(s), Porch(es)
Fence Other
Water Access N
Roof Type Pitched,Shingle
Accessibility None
Porch Deck(s), Porch(es)
Garage N
Building
Lot Description Front Yard, Rear Yard, SideYard(s)
Story 2.5
Sewer Public Sewer
Water Public
Architectural Style Farmhouse/National Folk
Level or Stories 2.5
Additional Building Above Grade
Structure Type Cathedral Ceilings,9'+ Ceilings
New Construction N
Schools
School District The School District Of Philadelphia
Others
Senior Community No
Tax ID 092281900
Ownership Fee Simple
Read Less
Want to know what your home might be worth? Contact us for a FREE valuation!

Our team is ready to help you sell your home for the highest possible price ASAP

Bought with Janet Lippincott • BHHS Fox & Roach-Chestnut Hill
GET MORE INFORMATION





