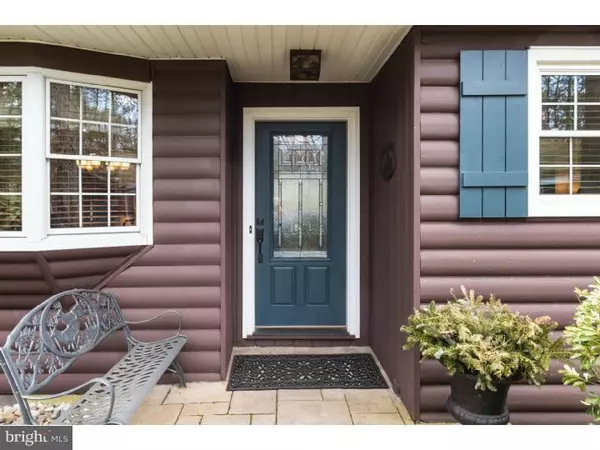$580,000
$599,000
3.2%For more information regarding the value of a property, please contact us for a free consultation.
251 CHICAGAMI TRL Medford Lakes, NJ 08055
4 Beds
4 Baths
2,640 SqFt
Key Details
Sold Price $580,000
Property Type Single Family Home
Sub Type Detached
Listing Status Sold
Purchase Type For Sale
Square Footage 2,640 sqft
Price per Sqft $219
Subdivision None Available
MLS Listing ID 1002568132
Sold Date 09/23/15
Style Colonial,Other
Bedrooms 4
Full Baths 3
Half Baths 1
HOA Fees $35/ann
HOA Y/N Y
Abv Grd Liv Area 2,640
Originating Board TREND
Year Built 1959
Annual Tax Amount $13,762
Tax Year 2014
Lot Size 0.345 Acres
Acres 0.34
Lot Dimensions 74X183X91X181
Property Description
Upper Aetna Lakefront! Over 91 feet of water frontage with fabulous lake views. This updated sprawling 1/2 log home has a great corner lot location, right next to Beach 5. A paved circular driveway provides access to two trails, detached 2 car garage with workshop/shed. Foyer entry with wood flooring opens to the great room with custom millworking, beamed ceiling, raised stone gas fireplace and a wall of windows overlooking the water. A formal dining room with hardwood floors and custom chandelier. The family room is located off of the kitchen with great lake views, vaulted ceiling, 2 chandeliers and a door to the deck. Updated kitchen and breakfast area with wood flooring, bright cabinetry, granite countertops, stone backsplash, deep stainless sink, Chamber gas range with hood, GE double wall ovens, refrigerator, pantry closet, island work and storage area, nickel accents, wainscot paneling, pass through to family room, door to side yard. There is a main level office with double door entry, wood flooring and closet, this could also be a 5th bedroom if needed. A main floor master suite with lake views! The master bedroom has hardwood flooring, 2 sets of double wide closets, French door to the deck and lake, full bath with double sinks, tub/shower, build in double medicine cabinets. Bedroom 2 is also on the main level with a full bath, huge walk in storage closet and could be a second master suite or an in law suite if needed. Also on the main level is an updated powder room with pedestal sink and decorative log cabin border, laundry room off of the kitchen with washer and dryer, utility sink and storage. Wood stairs lead to the upper level with 2 bedrooms and another full bath. Bedroom 3 has water views, carpeting and 2 closets. Bedroom 4 has laminate wood flooring, built in shelving storage, walk in attic storage. The full bath has a tub/shower with wood vanity, chrome fixtures and ceramic flooring. Located off of the rear of the home is a full size deck with roof, offering fantastic water views. A fenced backyard with lovely landscaping, shed, wood bulkhead with walkway and dock with electric and lighting, and steps into the water. Custom millworking, 6 panel interior doors, detached 2 car garage, corner lot next to beach area, gorgeous stone fireplace, hardwood flooring, neutral, updated, water views from most every room, 2 main floor master suites, all appliances included, 3 full and 1 half bath, 4-5 bedrooms, spacious covered deck, dock, A rare find!
Location
State NJ
County Burlington
Area Medford Lakes Boro (20321)
Zoning LR
Rooms
Other Rooms Living Room, Dining Room, Primary Bedroom, Bedroom 2, Bedroom 3, Kitchen, Family Room, Bedroom 1, Laundry, Other, Attic
Interior
Interior Features Primary Bath(s), Butlers Pantry, Ceiling Fan(s), Stall Shower, Kitchen - Eat-In
Hot Water Natural Gas
Heating Gas, Baseboard
Cooling Central A/C
Flooring Wood, Fully Carpeted, Tile/Brick
Fireplaces Number 1
Fireplaces Type Stone, Gas/Propane
Equipment Oven - Wall, Oven - Double, Oven - Self Cleaning, Dishwasher, Disposal
Fireplace Y
Window Features Energy Efficient,Replacement
Appliance Oven - Wall, Oven - Double, Oven - Self Cleaning, Dishwasher, Disposal
Heat Source Natural Gas
Laundry Main Floor
Exterior
Exterior Feature Deck(s)
Parking Features Oversized
Garage Spaces 5.0
Utilities Available Cable TV
Amenities Available Tennis Courts, Club House, Tot Lots/Playground
View Water
Roof Type Pitched,Shingle
Accessibility None
Porch Deck(s)
Total Parking Spaces 5
Garage Y
Building
Lot Description Front Yard, Rear Yard, SideYard(s)
Story 2
Sewer Public Sewer
Water Well
Architectural Style Colonial, Other
Level or Stories 2
Additional Building Above Grade
Structure Type Cathedral Ceilings
New Construction N
Schools
Elementary Schools Nokomis
School District Medford Lakes Borough Public Schools
Others
HOA Fee Include Common Area Maintenance
Tax ID 21-20026-00674
Ownership Fee Simple
Read Less
Want to know what your home might be worth? Contact us for a FREE valuation!

Our team is ready to help you sell your home for the highest possible price ASAP

Bought with Charles P Meyer • Century 21 Alliance-Medford
GET MORE INFORMATION





