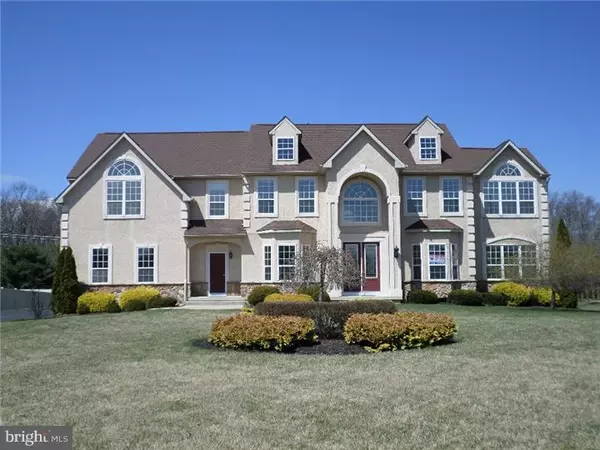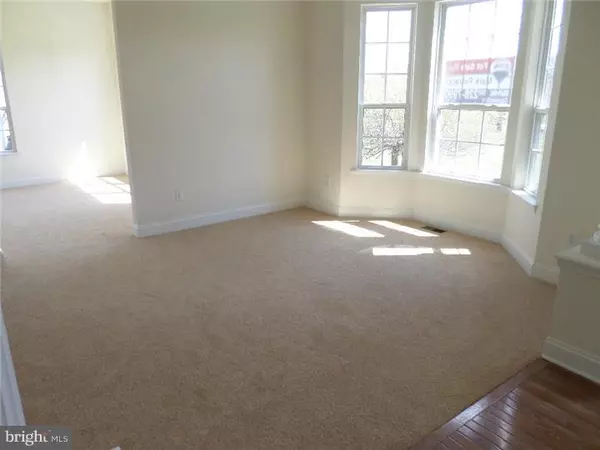$364,900
$364,900
For more information regarding the value of a property, please contact us for a free consultation.
113 SANDRA WAY Franklinville, NJ 08322
4 Beds
4 Baths
4,696 SqFt
Key Details
Sold Price $364,900
Property Type Single Family Home
Sub Type Detached
Listing Status Sold
Purchase Type For Sale
Square Footage 4,696 sqft
Price per Sqft $77
Subdivision Weybridge Chase
MLS Listing ID 1002574510
Sold Date 11/20/15
Style Colonial
Bedrooms 4
Full Baths 3
Half Baths 1
HOA Y/N N
Abv Grd Liv Area 4,696
Originating Board TREND
Year Built 2004
Annual Tax Amount $13,272
Tax Year 2015
Lot Size 1.001 Acres
Acres 1.0
Lot Dimensions 135X323
Property Description
looking for a special home? - this one has it all - and is move in ready. stucco front, 3 car side entry garage, full walkout basement, 2 story foyer with hardwood floors and dual staircase, 2 story family room with gas log fireplace, upgraded kitchen with granite counter tops and center island which is open to full size breakfast room. French doors leads to 1st floor study. living and dining rooms up front, also has side conservatory room. upstairs you'll find a princess bedroom that features private full bath, the 2nd and 3rd bedrooms have jack n jill bath. Master bedroom features sitting area, plenty of walk in closets, and large on suite bath. all this on 1 acre lot. freshly painted and brand new flooring. Offer Instructions: All cash offers should be submitted with proof of funds for closing. All non-cash offers should be submitted with a prequalification letter from a reputable lender.
Location
State NJ
County Gloucester
Area Franklin Twp (20805)
Zoning RA
Rooms
Other Rooms Living Room, Dining Room, Primary Bedroom, Bedroom 2, Bedroom 3, Kitchen, Family Room, Bedroom 1, Other, Attic
Basement Full, Outside Entrance
Interior
Interior Features Primary Bath(s), Kitchen - Island, Kitchen - Eat-In
Hot Water Natural Gas
Heating Gas, Forced Air
Cooling Central A/C
Flooring Wood, Fully Carpeted, Vinyl
Fireplaces Number 1
Fireplace Y
Heat Source Natural Gas
Laundry Main Floor
Exterior
Garage Spaces 3.0
Water Access N
Accessibility None
Attached Garage 3
Total Parking Spaces 3
Garage Y
Building
Story 2
Sewer On Site Septic
Water Well
Architectural Style Colonial
Level or Stories 2
Additional Building Above Grade
Structure Type Cathedral Ceilings,9'+ Ceilings
New Construction N
Schools
School District Delsea Regional High Scho Schools
Others
Tax ID 05-00301 05-00010
Ownership Fee Simple
Special Listing Condition REO (Real Estate Owned)
Read Less
Want to know what your home might be worth? Contact us for a FREE valuation!

Our team is ready to help you sell your home for the highest possible price ASAP

Bought with Mary A Dean • Century 21 Hughes-Riggs Realty-Bridgeton

GET MORE INFORMATION





