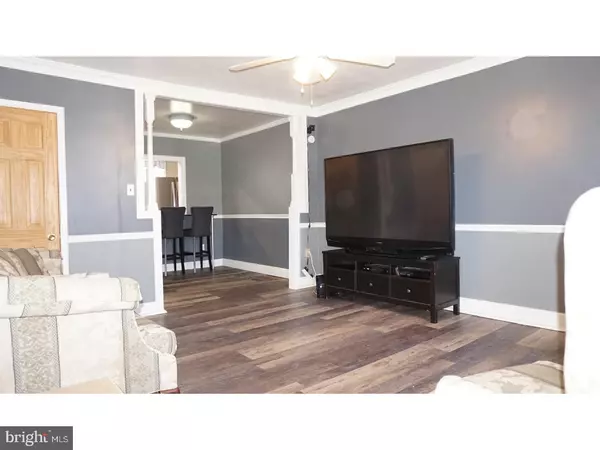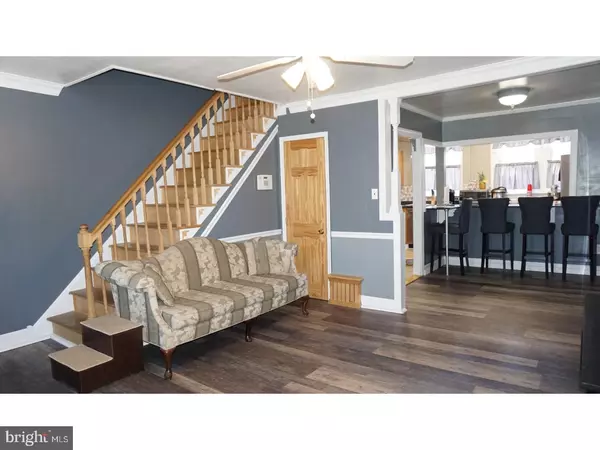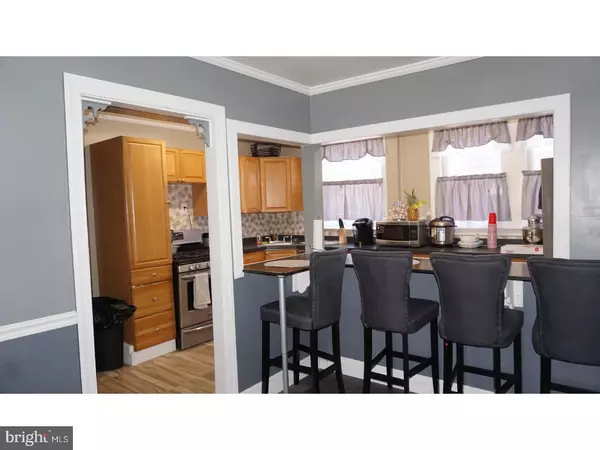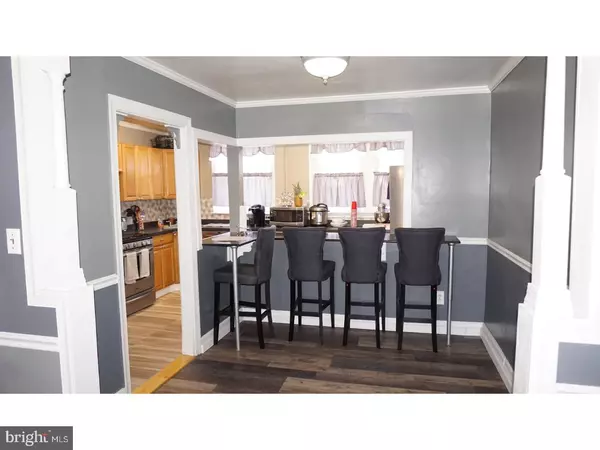$144,900
$144,900
For more information regarding the value of a property, please contact us for a free consultation.
4718 HARTEL AVE Philadelphia, PA 19136
3 Beds
1 Bath
1,046 SqFt
Key Details
Sold Price $144,900
Property Type Townhouse
Sub Type Interior Row/Townhouse
Listing Status Sold
Purchase Type For Sale
Square Footage 1,046 sqft
Price per Sqft $138
Subdivision Holmesburg
MLS Listing ID 1002022806
Sold Date 08/28/18
Style AirLite
Bedrooms 3
Full Baths 1
HOA Y/N N
Abv Grd Liv Area 1,046
Originating Board TREND
Year Built 1953
Annual Tax Amount $1,148
Tax Year 2018
Lot Size 1,209 Sqft
Acres 0.03
Lot Dimensions 16X74
Property Description
Extensively maintained 3 bedroom home available in the Holmesburg section. Makes for a good starter home. The exterior front offers extra large cemented patio, good for hosting cookouts and entertainment. Entering the property you will notice hardwood floors throughout the living room and dining room. Living room is large with a custom bow window. This is a kitchen built for a chef! It is modern with an L shaped breakfast bar and stainless steel appliances. On the upper level, there is 3 nice sized bedrooms fit for a small or growing family. The bathroom is lightly updated which a jacuzzi. In the lower lever you will find a finished basement with a partial garage used for storage. The hot air furnace and central air unit are just days old. Other amenities include easy access to 95 and other main roads, backyard and driveway, tool shed, custom woodwork throughout the house, etc. You have to see for yourself, this property will not disappoint. Schedule your tour today!!!!
Location
State PA
County Philadelphia
Area 19136 (19136)
Zoning RSA5
Rooms
Other Rooms Living Room, Dining Room, Primary Bedroom, Bedroom 2, Kitchen, Family Room, Bedroom 1
Basement Full, Fully Finished
Interior
Interior Features Skylight(s), Ceiling Fan(s), WhirlPool/HotTub, Breakfast Area
Hot Water Natural Gas
Heating Gas, Forced Air
Cooling Central A/C
Fireplace N
Window Features Bay/Bow
Heat Source Natural Gas
Laundry Basement
Exterior
Garage Spaces 2.0
Utilities Available Cable TV
Water Access N
Accessibility None
Attached Garage 1
Total Parking Spaces 2
Garage Y
Building
Story 2
Sewer Public Sewer
Water Public
Architectural Style AirLite
Level or Stories 2
Additional Building Above Grade
New Construction N
Schools
School District The School District Of Philadelphia
Others
Senior Community No
Tax ID 651188700
Ownership Fee Simple
Acceptable Financing Conventional, FHA 203(k), FHA 203(b)
Listing Terms Conventional, FHA 203(k), FHA 203(b)
Financing Conventional,FHA 203(k),FHA 203(b)
Read Less
Want to know what your home might be worth? Contact us for a FREE valuation!

Our team is ready to help you sell your home for the highest possible price ASAP

Bought with Terrance E Lee • RE/MAX Affiliates
GET MORE INFORMATION





