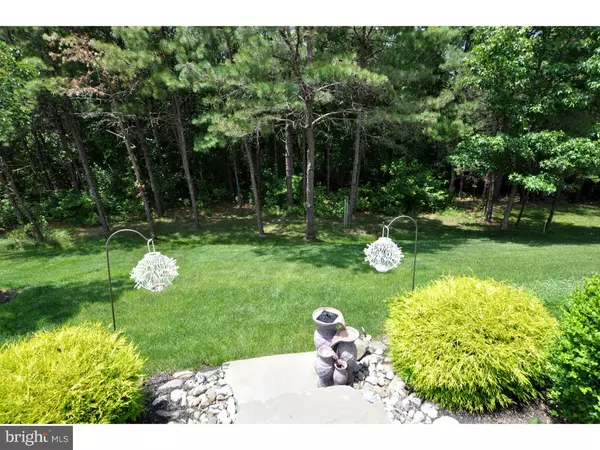$305,000
$310,000
1.6%For more information regarding the value of a property, please contact us for a free consultation.
792 WESTMINSTER DR Southampton, NJ 08088
3 Beds
3 Baths
2,051 SqFt
Key Details
Sold Price $305,000
Property Type Single Family Home
Sub Type Detached
Listing Status Sold
Purchase Type For Sale
Square Footage 2,051 sqft
Price per Sqft $148
Subdivision Leisuretowne
MLS Listing ID 1002652732
Sold Date 11/24/15
Style Traditional
Bedrooms 3
Full Baths 3
HOA Fees $73/mo
HOA Y/N Y
Abv Grd Liv Area 2,051
Originating Board TREND
Year Built 2006
Annual Tax Amount $5,647
Tax Year 2015
Lot Size 5,733 Sqft
Acres 0.13
Lot Dimensions 49X117
Property Description
Pristine and beautifully appointed this "Laurelton Model", with finished loft, boasts 3 bedrooms and 3 full baths! This traditional home features a classic style offering, leaded glass front door entry, gorgeous hard wood floors, custom moldings, designer paint, cherry wood gas fireplace, designer window treatments, recessed lighting, and loads of additional upgrades! The bright and cheery eat-in kitchen features 42" maple cabinets, ceramic tile backsplash, corion countertops, center island, breakfast bar, side by side refrigerator providing water and ice, separate wine "frig", self cleaning double oven, Kitchenaid appliances, and a pantry closet. Adjacent to the spacious kitchen is the family/gathering room offering a built in wall bar storage center that's just the thing for entertaining. French doors exit out onto your spacious fenced in patio, pet friendly for your furry family members. Maximize your patio enjoyment rain or shine with your remote control "Sunsetter" awning while taking in the lovely views of your private back yard. NO houses behind you! Retire at the end of the day to the peaceful first floor master bedroom complete with walk-n closets, deluxe bath, double sink vanity, linen closet and Jacuzzi style tub. The second first level room can be used as a traditional bedroom, den, office or hobby room. Now advance up the stairs to the third bedroom and full bath (finished loft). What a great place for visiting guests, family or care givers to stay. The 2-car attached garage offers a walk ?up to the partially floored attic giving a tremendous amount of additional storage space. This is an energy efficient home with a transferable contract for the existing solar panels that you do not see from the street view of the home. How do electric bills as low as 5.00/month sound? Details upon request. Lush lawn, flowering trees and bushes, mulched flower beds, irrigation system plus all the amenities Leisuretowne's easy living and low monthly fees provide. Two Club houses, activities, tennis court, two pools, security and so much more! Come take a look.
Location
State NJ
County Burlington
Area Southampton Twp (20333)
Zoning RDPL
Rooms
Other Rooms Living Room, Dining Room, Primary Bedroom, Bedroom 2, Kitchen, Family Room, Bedroom 1, Laundry, Attic
Interior
Interior Features Primary Bath(s), Kitchen - Island, Butlers Pantry, Ceiling Fan(s), Stain/Lead Glass, Sprinkler System, Wet/Dry Bar, Stall Shower, Breakfast Area
Hot Water Natural Gas
Heating Gas, Forced Air
Cooling Central A/C
Flooring Wood, Fully Carpeted, Vinyl, Tile/Brick
Fireplaces Number 1
Fireplaces Type Gas/Propane
Equipment Oven - Wall, Oven - Double, Oven - Self Cleaning, Energy Efficient Appliances
Fireplace Y
Window Features Bay/Bow,Energy Efficient
Appliance Oven - Wall, Oven - Double, Oven - Self Cleaning, Energy Efficient Appliances
Heat Source Natural Gas
Laundry Main Floor
Exterior
Exterior Feature Patio(s), Porch(es)
Garage Spaces 4.0
Fence Other
Utilities Available Cable TV
Amenities Available Swimming Pool, Tennis Courts, Club House
Water Access N
Roof Type Pitched,Shingle
Accessibility None
Porch Patio(s), Porch(es)
Attached Garage 2
Total Parking Spaces 4
Garage Y
Building
Lot Description Level, Front Yard, Rear Yard, SideYard(s)
Story 1.5
Foundation Concrete Perimeter
Sewer Public Sewer
Water Public
Architectural Style Traditional
Level or Stories 1.5
Additional Building Above Grade
Structure Type 9'+ Ceilings
New Construction N
Schools
High Schools Seneca
School District Lenape Regional High
Others
Pets Allowed Y
HOA Fee Include Pool(s),Common Area Maintenance,Management,Bus Service,Alarm System
Tax ID 33-02702 70-00015
Ownership Fee Simple
Acceptable Financing Conventional
Listing Terms Conventional
Financing Conventional
Pets Allowed Case by Case Basis
Read Less
Want to know what your home might be worth? Contact us for a FREE valuation!

Our team is ready to help you sell your home for the highest possible price ASAP

Bought with Cora C Parker • Keller Williams Realty - Medford
GET MORE INFORMATION





