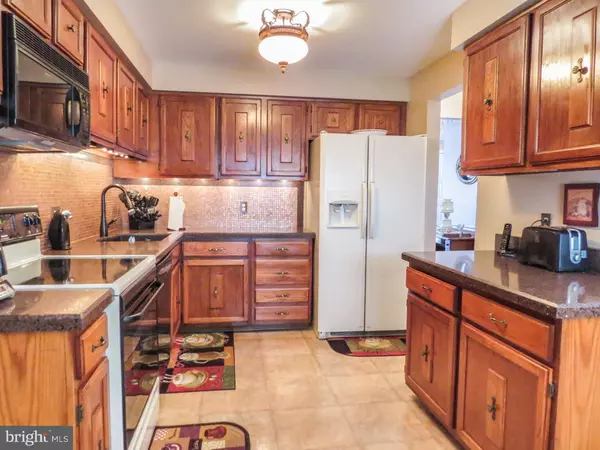$237,400
$234,900
1.1%For more information regarding the value of a property, please contact us for a free consultation.
1 E BROOKLINE DR Laurel Springs, NJ 08021
4 Beds
3 Baths
2,582 SqFt
Key Details
Sold Price $237,400
Property Type Single Family Home
Sub Type Detached
Listing Status Sold
Purchase Type For Sale
Square Footage 2,582 sqft
Price per Sqft $91
Subdivision Broadmoor West
MLS Listing ID 1002651548
Sold Date 09/25/15
Style Colonial
Bedrooms 4
Full Baths 2
Half Baths 1
HOA Y/N N
Abv Grd Liv Area 2,582
Originating Board TREND
Year Built 1982
Annual Tax Amount $9,265
Tax Year 2014
Lot Size 0.354 Acres
Acres 0.35
Lot Dimensions 110X140
Property Description
Immaculate 4 Bed 2-1/2 Bath Home located in desirable Broadmoor West. This charming New Englander is well maintained by its original owners. Updated Kitchen with newer appliances and granite counter tops. Large family room with wood burning fireplace great for those cozy evenings. There are sliding doors that lead to the patio area perfect for outdoor barbequing and entertaining. Adjacent to the kitchen and family room you will find a den/office/5th BR fully equipped with a separate entrance and a newly remodeled powder room. Also, on the main floor you will find a huge living room/dining room which comes in handy for all your holiday gatherings. On the second level you will find an over sized master suite with a relaxing seating area, walk in closet along with a sliding closet and a fully remodeled bath. adjacent to the master suite you will find 3 generous sized bedrooms with a full bath. This home also features many newer amenities such as newer roof, newer HVAC, newer windows, and newer hot water heater. A must see!!
Location
State NJ
County Camden
Area Laurel Springs Boro (20420)
Zoning RES
Rooms
Other Rooms Living Room, Dining Room, Primary Bedroom, Bedroom 2, Bedroom 3, Kitchen, Family Room, Bedroom 1, Other, Attic
Basement Full
Interior
Interior Features Primary Bath(s), Kitchen - Eat-In
Hot Water Natural Gas
Heating Gas, Hot Water, Forced Air
Cooling Central A/C
Flooring Fully Carpeted, Tile/Brick
Fireplaces Number 1
Fireplace Y
Heat Source Natural Gas
Laundry Main Floor, Basement
Exterior
Parking Features Inside Access
Garage Spaces 5.0
Fence Other
Water Access N
Roof Type Pitched,Shingle
Accessibility None
Attached Garage 2
Total Parking Spaces 5
Garage Y
Building
Lot Description Corner
Story 2
Foundation Brick/Mortar
Sewer Public Sewer
Water Public
Architectural Style Colonial
Level or Stories 2
Additional Building Above Grade
New Construction N
Schools
School District Black Horse Pike Regional Schools
Others
Tax ID 15-08201-00007
Ownership Fee Simple
Security Features Security System
Acceptable Financing Conventional, VA, FHA 203(b)
Listing Terms Conventional, VA, FHA 203(b)
Financing Conventional,VA,FHA 203(b)
Read Less
Want to know what your home might be worth? Contact us for a FREE valuation!

Our team is ready to help you sell your home for the highest possible price ASAP

Bought with Jack Stanton • Connection Realtors
GET MORE INFORMATION





