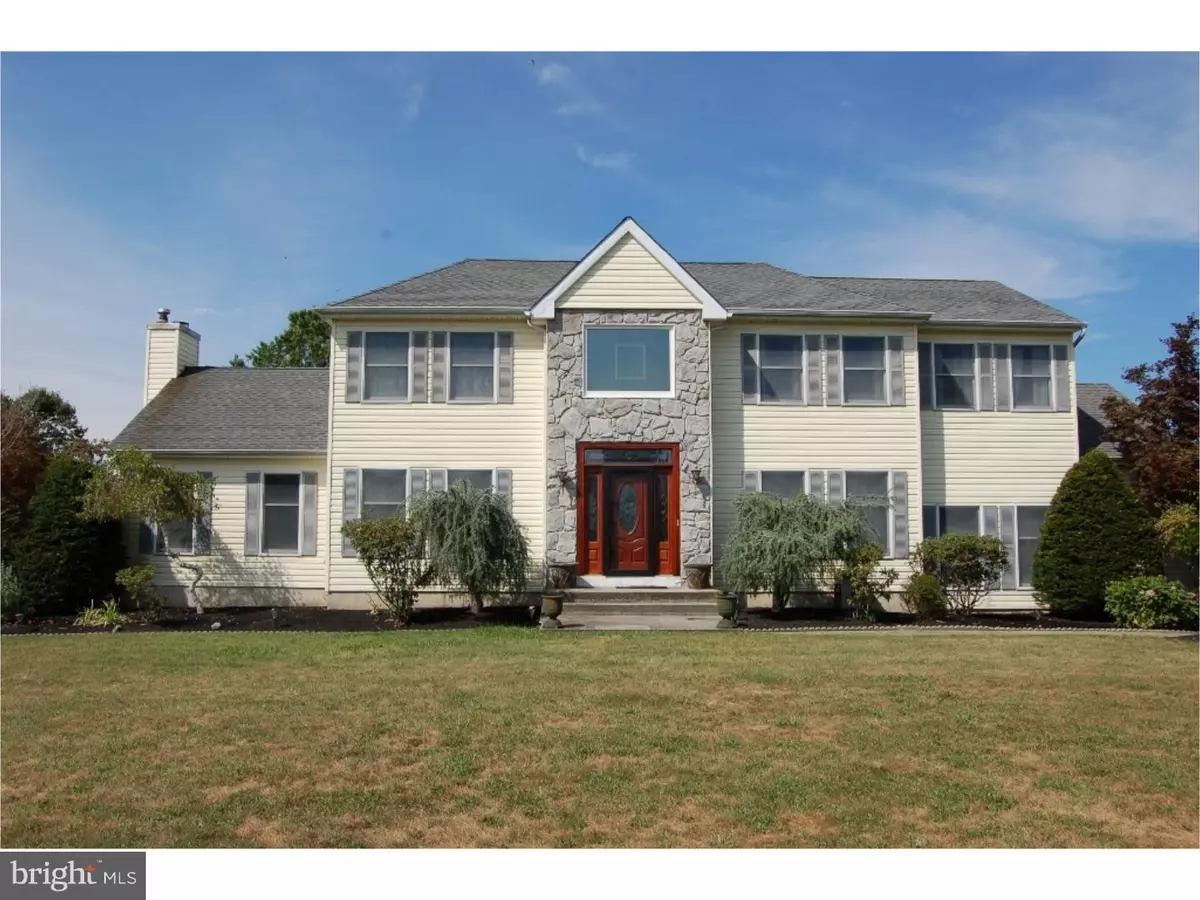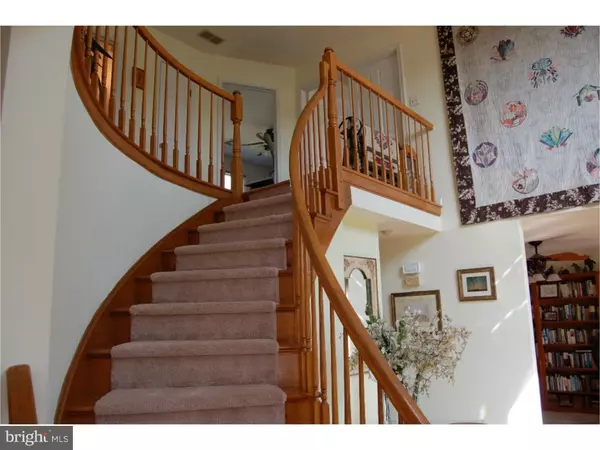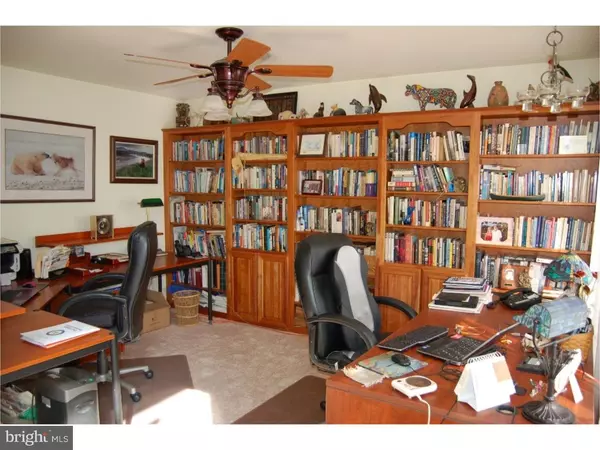$420,000
$439,900
4.5%For more information regarding the value of a property, please contact us for a free consultation.
20 PINE GLEN DR Jobstown, NJ 08041
4 Beds
3 Baths
2,688 SqFt
Key Details
Sold Price $420,000
Property Type Single Family Home
Sub Type Detached
Listing Status Sold
Purchase Type For Sale
Square Footage 2,688 sqft
Price per Sqft $156
Subdivision None Available
MLS Listing ID 1002674324
Sold Date 12/24/15
Style Colonial
Bedrooms 4
Full Baths 2
Half Baths 1
HOA Y/N N
Abv Grd Liv Area 2,688
Originating Board TREND
Year Built 1990
Annual Tax Amount $10,613
Tax Year 2015
Lot Size 3.020 Acres
Acres 3.02
Lot Dimensions 275X600
Property Description
Beautifully maintained 4 bedroom, 2.5 bath center hall Colonial located in a lovely tree lined cul-de-sac in Jobstown / Springfield Twp in Burlington County. This fantastic home sits on 3 acres and features a large deck, well maintained yard, large storage shed with a $15,000 John Deere tractor included in the purchase. This home is situated off of Route 206 with very easy access to the NJ Turnpike, 295, Fort Dix / McGuire, Rowan University, Rancocas State Park and Mt. Laurel. You'll love the open floor plan with lots of entertainment space and custom kitchen with stainless steel appliances, granite tops, large pantry, first floor laundry room, family room with fire place, first floor office, master bedroom, master bathroom and walk in closet and so much more. Must see. Immediate availability.
Location
State NJ
County Burlington
Area Springfield Twp (20334)
Zoning AR3
Rooms
Other Rooms Living Room, Dining Room, Primary Bedroom, Bedroom 2, Bedroom 3, Kitchen, Family Room, Bedroom 1, Laundry, Other
Basement Full, Unfinished
Interior
Interior Features Primary Bath(s), Kitchen - Island, Butlers Pantry, Skylight(s), Ceiling Fan(s), Kitchen - Eat-In
Hot Water Electric
Heating Oil, Forced Air
Cooling Central A/C
Flooring Fully Carpeted
Fireplaces Number 1
Fireplaces Type Brick
Equipment Built-In Range, Dishwasher, Disposal
Fireplace Y
Appliance Built-In Range, Dishwasher, Disposal
Heat Source Oil
Laundry Main Floor
Exterior
Exterior Feature Deck(s)
Parking Features Garage Door Opener
Garage Spaces 5.0
Utilities Available Cable TV
Water Access N
Roof Type Shingle
Accessibility None
Porch Deck(s)
Total Parking Spaces 5
Garage N
Building
Lot Description Cul-de-sac
Story 2
Foundation Brick/Mortar
Sewer On Site Septic
Water Well
Architectural Style Colonial
Level or Stories 2
Additional Building Above Grade
Structure Type 9'+ Ceilings
New Construction N
Schools
School District Northern Burlington Count Schools
Others
Tax ID 34-01001 01-00002
Ownership Fee Simple
Read Less
Want to know what your home might be worth? Contact us for a FREE valuation!

Our team is ready to help you sell your home for the highest possible price ASAP

Bought with Steven Pagan • BHHS Fox & Roach - Robbinsville
GET MORE INFORMATION





