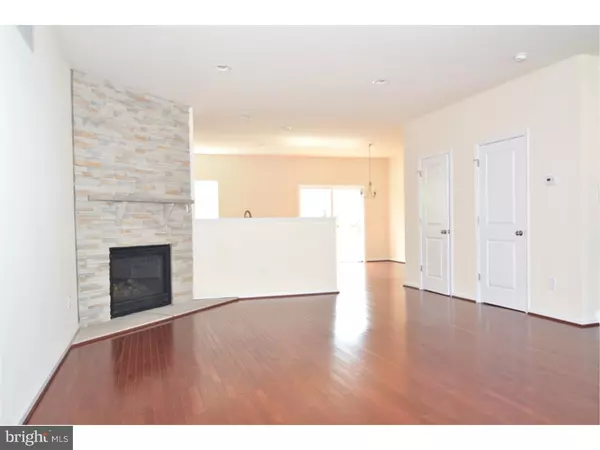$338,000
$360,990
6.4%For more information regarding the value of a property, please contact us for a free consultation.
32 KEEGAN CT Marlton, NJ 08053
3 Beds
3 Baths
2,749 SqFt
Key Details
Sold Price $338,000
Property Type Townhouse
Sub Type Interior Row/Townhouse
Listing Status Sold
Purchase Type For Sale
Square Footage 2,749 sqft
Price per Sqft $122
Subdivision Ravenswood
MLS Listing ID 1002688320
Sold Date 03/14/16
Style Colonial
Bedrooms 3
Full Baths 2
Half Baths 1
HOA Fees $99/mo
HOA Y/N Y
Abv Grd Liv Area 2,749
Originating Board TREND
Year Built 2015
Annual Tax Amount $2,000
Tax Year 2015
Lot Size 2,400 Sqft
Acres 0.06
Lot Dimensions 24X100
Property Description
Available NOW! This impressive brand new extended Larchmont model home is located on a premium lot offering backyard privacy and finished walk out basement. The butterfly entryway leads to the dramatic great room that features hardwood flooring, decorative wood railings and captivating corner stone fireplace. The stone fireplaces extends from floor to the 9 ft. ceilings and includes a stone hearth and stone mantel. The neutral decor runs throughout the home that features a extensive list of upgrades. The kitchen is stunning boasting a large island, granite counter tops, upgraded cabinets, tile flooring and open to the breakfast room. The finished basement has an 8 ft vinyl slider, large windows and features a roughed out plumbing for a lower level bathroom. The bedrooms are all nicely sized and the master bedroom suite offers walk in closet and a luxury master bath. Additional amenities include an Energy-Star Certified home, 2 car finished garage, recess lighting, prewired for ceiling fan outlets.
Location
State NJ
County Burlington
Area Evesham Twp (20313)
Zoning MDR
Rooms
Other Rooms Living Room, Dining Room, Primary Bedroom, Bedroom 2, Kitchen, Family Room, Bedroom 1, Other
Basement Full, Fully Finished
Interior
Interior Features Kitchen - Island, Dining Area
Hot Water Natural Gas
Heating Gas, Forced Air
Cooling Central A/C
Flooring Wood, Fully Carpeted, Tile/Brick
Fireplaces Number 1
Fireplaces Type Stone
Equipment Built-In Range, Dishwasher, Refrigerator, Built-In Microwave
Fireplace Y
Appliance Built-In Range, Dishwasher, Refrigerator, Built-In Microwave
Heat Source Natural Gas
Laundry Upper Floor
Exterior
Garage Spaces 2.0
Water Access N
Accessibility None
Attached Garage 2
Total Parking Spaces 2
Garage Y
Building
Lot Description Level
Story 3+
Sewer Public Sewer
Water Public
Architectural Style Colonial
Level or Stories 3+
Additional Building Above Grade
Structure Type Cathedral Ceilings,9'+ Ceilings,High
New Construction Y
Schools
High Schools Lenape
School District Lenape Regional High
Others
Senior Community No
Tax ID 13-00015 08-00003 39
Ownership Condominium
Read Less
Want to know what your home might be worth? Contact us for a FREE valuation!

Our team is ready to help you sell your home for the highest possible price ASAP

Bought with Non Subscribing Member • Non Member Office
GET MORE INFORMATION





