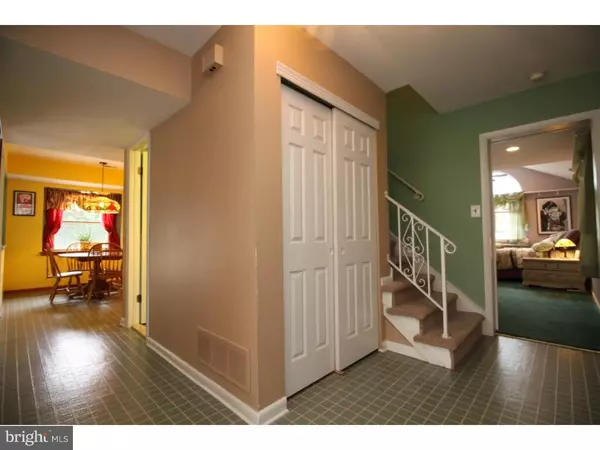$272,500
$275,000
0.9%For more information regarding the value of a property, please contact us for a free consultation.
122 COUNTRY FARMS RD Marlton, NJ 08053
5 Beds
4 Baths
2,649 SqFt
Key Details
Sold Price $272,500
Property Type Single Family Home
Sub Type Detached
Listing Status Sold
Purchase Type For Sale
Square Footage 2,649 sqft
Price per Sqft $102
Subdivision Country Farms
MLS Listing ID 1002709874
Sold Date 01/05/16
Style Colonial
Bedrooms 5
Full Baths 3
Half Baths 1
HOA Y/N N
Abv Grd Liv Area 2,649
Originating Board TREND
Year Built 1978
Annual Tax Amount $9,272
Tax Year 2015
Lot Size 10,890 Sqft
Acres 0.25
Lot Dimensions 0X0
Property Description
Unique and Beautiful is the best way to describe this Gem! Check out this spacious 5 Bedroom, 3.5 Baths Colonial located in desirable Country Farms with a true added in-law suite for extended family is on the main level! This home features a formal Living room, Dining room with brick Fireplace,upgraded and larger kitchen and a fabulous family room! Upstairs features 4 additional bedrooms. The current seller is a garden enthusiast so there are many perennial gardens thru-out the exterior.In addition there is an in-ground pool with underground backwash system, pond and fenced in yard.! Newer roof (2013+-) Newer gas heater(2015+-)and water Heater (2014+-)Hurry before this lovely home is gone!!!!
Location
State NJ
County Burlington
Area Evesham Twp (20313)
Zoning RES
Rooms
Other Rooms Living Room, Dining Room, Primary Bedroom, Bedroom 2, Bedroom 3, Kitchen, Family Room, Bedroom 1, In-Law/auPair/Suite, Laundry, Other, Attic
Interior
Interior Features Primary Bath(s), Skylight(s), Ceiling Fan(s), Stove - Wood, Kitchen - Eat-In
Hot Water Natural Gas
Heating Gas, Forced Air
Cooling Central A/C
Flooring Fully Carpeted, Vinyl, Tile/Brick
Fireplaces Number 2
Fireplaces Type Brick
Equipment Oven - Self Cleaning, Dishwasher, Refrigerator, Disposal
Fireplace Y
Window Features Replacement
Appliance Oven - Self Cleaning, Dishwasher, Refrigerator, Disposal
Heat Source Natural Gas
Laundry Main Floor
Exterior
Exterior Feature Deck(s), Patio(s)
Garage Spaces 3.0
Pool In Ground
Utilities Available Cable TV
Water Access N
Accessibility Mobility Improvements
Porch Deck(s), Patio(s)
Total Parking Spaces 3
Garage N
Building
Lot Description Level, Front Yard, Rear Yard, SideYard(s)
Story 2
Sewer Public Sewer
Water Public
Architectural Style Colonial
Level or Stories 2
Additional Building Above Grade
Structure Type Cathedral Ceilings,9'+ Ceilings
New Construction N
Schools
Elementary Schools Evans
Middle Schools Frances Demasi
School District Evesham Township
Others
Tax ID 13-00011 01-00037
Ownership Fee Simple
Acceptable Financing Conventional, VA, FHA 203(b)
Listing Terms Conventional, VA, FHA 203(b)
Financing Conventional,VA,FHA 203(b)
Read Less
Want to know what your home might be worth? Contact us for a FREE valuation!

Our team is ready to help you sell your home for the highest possible price ASAP

Bought with Alicia Weister • BHHS Fox & Roach - Haddonfield
GET MORE INFORMATION





