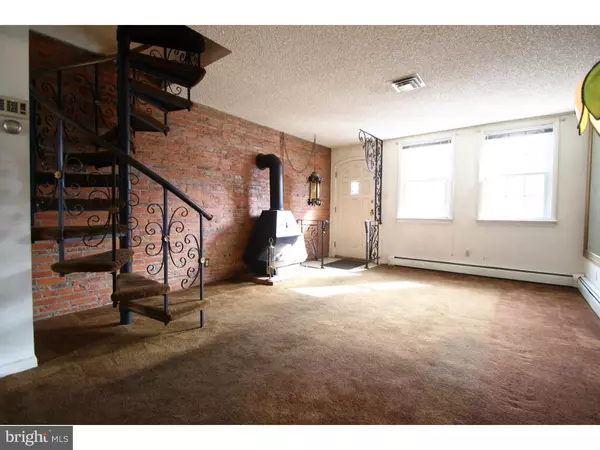$163,000
$225,000
27.6%For more information regarding the value of a property, please contact us for a free consultation.
1538 S 8TH ST Philadelphia, PA 19147
2 Beds
4 Baths
1,120 SqFt
Key Details
Sold Price $163,000
Property Type Townhouse
Sub Type Interior Row/Townhouse
Listing Status Sold
Purchase Type For Sale
Square Footage 1,120 sqft
Price per Sqft $145
Subdivision Philadelphia (South)
MLS Listing ID 1002718360
Sold Date 12/23/15
Style Contemporary
Bedrooms 2
Full Baths 2
Half Baths 2
HOA Y/N N
Abv Grd Liv Area 1,120
Originating Board TREND
Annual Tax Amount $1,106
Tax Year 2015
Lot Size 710 Sqft
Acres 0.02
Lot Dimensions 14X51
Property Description
Alert: This is the coolest house in South Philadelphia! This home was completely gutted and rehabbed 30 years ago and it has been well maintained, loved and cared for ever since. The home showcases so many awesome features that range from super convenient to super fabulous. For example, the owners installed removable basements steps with a hoist above so you can easily load and unload large/heavy items in and out of the basement. The home also has a built in beer tap in the large bar, perfect for entertaining! AND... you read the MLS right... there are FOUR bathrooms in this home! 2 full bathrooms upstairs including the one in the master suite, and then one half bath on the first floor (don't miss it, it's behind the mirrored doors), and then another half bath in the basement. The home also has a sizable, sunny backyard AND a deck off the back bedroom! This home is an absolute must see and I guarantee you have never seen anything like it before!
Location
State PA
County Philadelphia
Area 19147 (19147)
Zoning RSA5
Rooms
Other Rooms Living Room, Dining Room, Primary Bedroom, Kitchen, Bedroom 1
Basement Full
Interior
Interior Features Breakfast Area
Hot Water Natural Gas
Heating Gas, Forced Air
Cooling Central A/C
Fireplace N
Heat Source Natural Gas
Laundry Lower Floor
Exterior
Water Access N
Accessibility None
Garage N
Building
Story 2
Sewer Public Sewer
Water Public
Architectural Style Contemporary
Level or Stories 2
Additional Building Above Grade
New Construction N
Schools
School District The School District Of Philadelphia
Others
Tax ID 012259400
Ownership Fee Simple
Read Less
Want to know what your home might be worth? Contact us for a FREE valuation!

Our team is ready to help you sell your home for the highest possible price ASAP

Bought with Michael R. McCann • BHHS Fox & Roach-Center City Walnut
GET MORE INFORMATION





