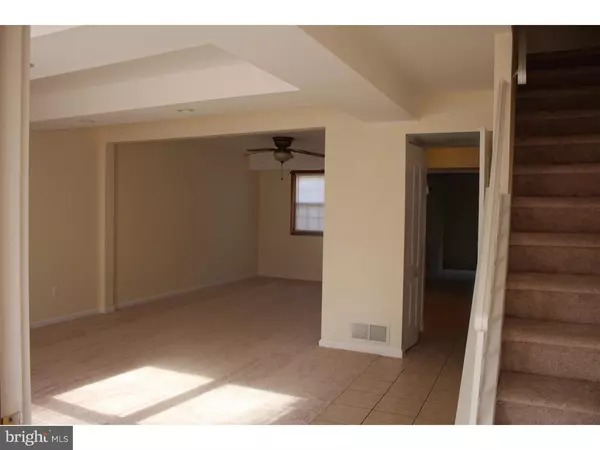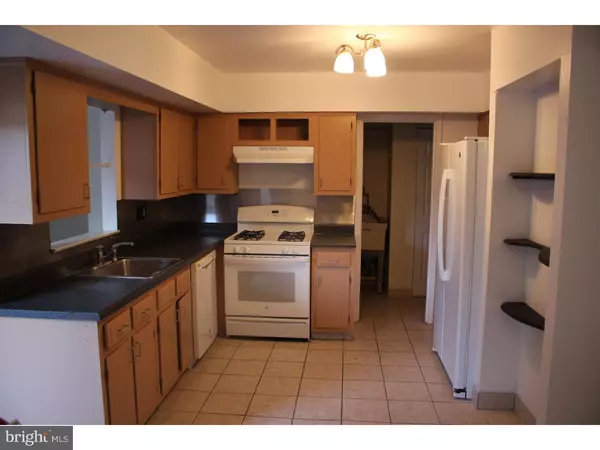$123,700
$124,900
1.0%For more information regarding the value of a property, please contact us for a free consultation.
1707 WILLOW PL Clementon, NJ 08021
3 Beds
2 Baths
2,048 SqFt
Key Details
Sold Price $123,700
Property Type Townhouse
Sub Type Interior Row/Townhouse
Listing Status Sold
Purchase Type For Sale
Square Footage 2,048 sqft
Price per Sqft $60
Subdivision Cherrywood
MLS Listing ID 1002729010
Sold Date 01/06/16
Style Colonial
Bedrooms 3
Full Baths 1
Half Baths 1
HOA Y/N N
Abv Grd Liv Area 2,048
Originating Board TREND
Year Built 1973
Annual Tax Amount $4,575
Tax Year 2015
Lot Size 3,968 Sqft
Acres 0.09
Lot Dimensions 31X128
Property Description
This Townhouse has been totally renovated throughout, featuring 3 great sized bedrooms with with full bathroom and connected vanity with the master bedroom. Off the Kitchen is the family room which leads to the patio and large back yard.Whole house has been freshly painted professonally and brand new Air conditioner,front load washer and dryer,dishwasher, garbage disposal, 25 cu.ft refrigerator stove rangehood and brand new carpet has been installed
Location
State NJ
County Camden
Area Gloucester Twp (20415)
Zoning RESID
Rooms
Other Rooms Living Room, Dining Room, Primary Bedroom, Bedroom 2, Kitchen, Family Room, Bedroom 1, Laundry, Other, Attic
Interior
Hot Water Natural Gas
Heating Gas
Cooling Central A/C
Flooring Fully Carpeted
Fireplace N
Heat Source Natural Gas
Laundry Main Floor
Exterior
Exterior Feature Patio(s)
Garage Spaces 1.0
Water Access N
Roof Type Shingle
Accessibility None
Porch Patio(s)
Attached Garage 1
Total Parking Spaces 1
Garage Y
Building
Lot Description Cul-de-sac
Story 2
Foundation Stone
Sewer Public Sewer
Water Public
Architectural Style Colonial
Level or Stories 2
Additional Building Above Grade
New Construction N
Schools
School District Black Horse Pike Regional Schools
Others
Tax ID 15-13201-00020
Ownership Fee Simple
Acceptable Financing Conventional, FHA 203(b)
Listing Terms Conventional, FHA 203(b)
Financing Conventional,FHA 203(b)
Read Less
Want to know what your home might be worth? Contact us for a FREE valuation!

Our team is ready to help you sell your home for the highest possible price ASAP

Bought with Cynthia A Kieft • RE/MAX at Home
GET MORE INFORMATION





